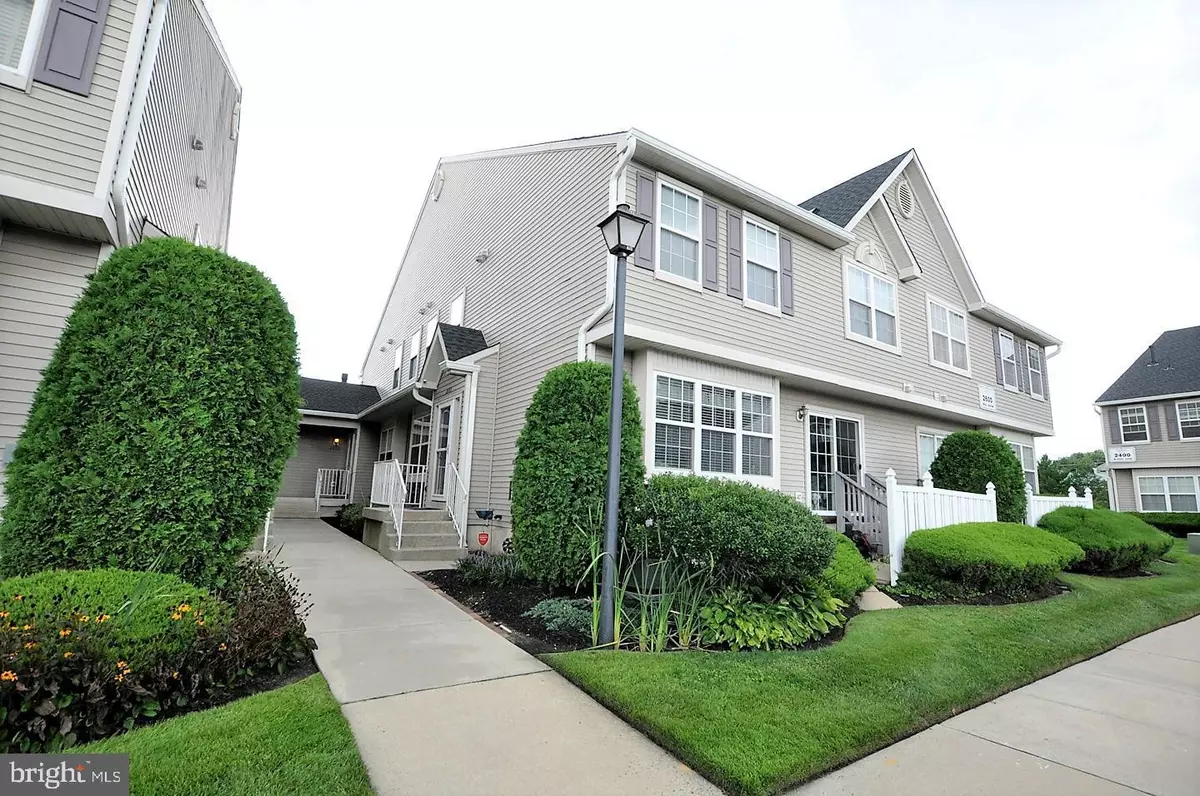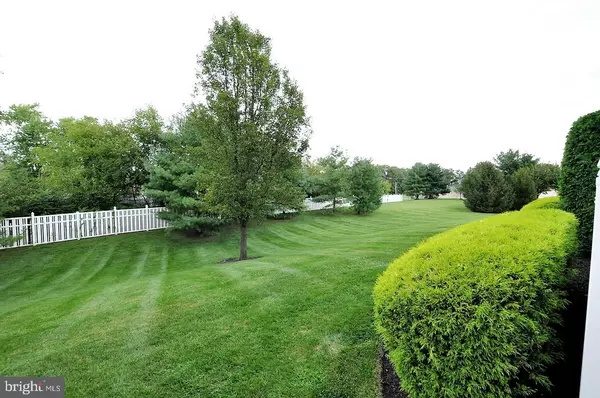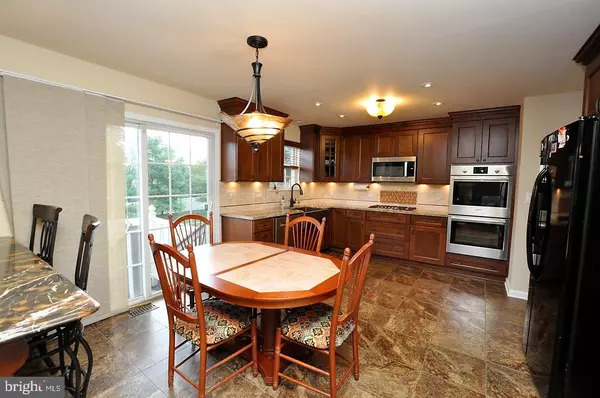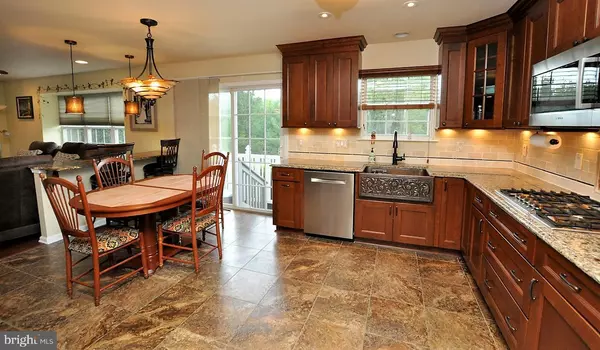$267,000
$274,800
2.8%For more information regarding the value of a property, please contact us for a free consultation.
3 Beds
3 Baths
2,457 SqFt
SOLD DATE : 10/28/2020
Key Details
Sold Price $267,000
Property Type Townhouse
Sub Type End of Row/Townhouse
Listing Status Sold
Purchase Type For Sale
Square Footage 2,457 sqft
Price per Sqft $108
Subdivision Essex Place
MLS Listing ID NJBL380484
Sold Date 10/28/20
Style Traditional
Bedrooms 3
Full Baths 2
Half Baths 1
HOA Fees $190/mo
HOA Y/N Y
Abv Grd Liv Area 1,799
Originating Board BRIGHT
Year Built 2001
Annual Tax Amount $6,244
Tax Year 2019
Lot Dimensions 0.00 x 0.00
Property Description
Located in the ever popular Essex Place, this stunning Oakmont Grand model offers over 1799 sq. ft. of luxury living space with an additional 658 sq. ft. in the professionally finished lower level. Beautifully updated, this home features 3 bedrooms with 2 baths, a remodeled designer kitchen (2016) NEW Hi Efficiency Heat and Air (2018) and a newer hot water heater (2017).This spacious home offers an open floor plan with lots of amenities which includes a large living room with hardwood floors that continue in to the formal dining room that is accented with a handsome wainscoting. The gourmet kitchen features custom crafted wood cabinetry, pull out drawers, soft closing doors, stainless steel Bosch appliances, quartz countertops, a custom backsplash and a copper farmhouse sink. Backing to open space with manicured grounds the view from the kitchen is very private and picturesque. A sliding glass door in the eating area leads to a private patio for outdoor dining and relaxation. A convenient bar with a marble top and seating for a few stools is located between the kitchen and family room, perfect for entertaining. A gas fireplace with a decorative wood mantle is the focal point of the spacious family room which features a hardwood floor. Lots of windows throughout provide an abundant amount of natural light. An abundance of recessed lighting, with dimmers for added ambiance, can be found throughout. The lower level has been professionally finished and was designed for the ultimate in entertaining with a spacious Media room and an area for a bar. Just beyond the large storage room there is another room ideal for arts and crafts, an in home gym or an even an office. Its location would also be perfect for anyone taking on-line education as it is a quiet space with no distractions. There is also a cedar closest for added storage. On the second floor you will find a large Master bedroom with custom columned woodwork, two closets (one a walk-in) and a Master Bathroom. There are two guest bedrooms, full hall bathroom and a 2nd floor laundry room with Samsung front loading washer and dryer. Pull down stairs in the hall provides additional storage in the floored attic. The association has just installed a new roof which helps with energy efficiency. This community offers a tot lot, a park gazebo and is conveniently located close to a local gym, restaurants, a shopping center and easy access to all major highways. Center city Philadelphia is only 20 minutes away
Location
State NJ
County Burlington
Area Mount Laurel Twp (20324)
Zoning RESIDENTIAL
Rooms
Other Rooms Living Room, Dining Room, Primary Bedroom, Bedroom 2, Bedroom 3, Kitchen, Game Room, Family Room, Foyer, Laundry, Media Room, Bonus Room, Primary Bathroom
Basement Partially Finished, Poured Concrete, Sump Pump, Improved, Interior Access, Drainage System
Interior
Interior Features Attic, Built-Ins, Carpet, Ceiling Fan(s), Chair Railings, Crown Moldings, Floor Plan - Open, Kitchen - Eat-In, Kitchen - Gourmet, Recessed Lighting, Soaking Tub, Upgraded Countertops, Walk-in Closet(s), Wood Floors
Hot Water Natural Gas
Cooling Central A/C
Fireplaces Number 1
Fireplaces Type Fireplace - Glass Doors, Mantel(s), Gas/Propane
Equipment Oven - Double, Microwave, Oven - Self Cleaning, Stainless Steel Appliances, Surface Unit
Fireplace Y
Appliance Oven - Double, Microwave, Oven - Self Cleaning, Stainless Steel Appliances, Surface Unit
Heat Source Natural Gas
Laundry Upper Floor
Exterior
Amenities Available Tot Lots/Playground
Water Access N
View Garden/Lawn, Scenic Vista
Accessibility None
Garage N
Building
Lot Description Backs - Open Common Area, Cleared
Story 3
Sewer Public Sewer
Water Public
Architectural Style Traditional
Level or Stories 3
Additional Building Above Grade, Below Grade
New Construction N
Schools
High Schools Lenape H.S.
School District Mount Laurel Township Public Schools
Others
HOA Fee Include All Ground Fee,Common Area Maintenance,Ext Bldg Maint,Lawn Maintenance,Reserve Funds,Snow Removal,Trash
Senior Community No
Tax ID 24-00301 21-00034 02-C2606
Ownership Condominium
Acceptable Financing Conventional, Cash, VA, FHA
Listing Terms Conventional, Cash, VA, FHA
Financing Conventional,Cash,VA,FHA
Special Listing Condition Standard
Read Less Info
Want to know what your home might be worth? Contact us for a FREE valuation!

Our team is ready to help you sell your home for the highest possible price ASAP

Bought with Kathleen D Shapiro • Keller Williams Realty - Moorestown
"My job is to find and attract mastery-based agents to the office, protect the culture, and make sure everyone is happy! "
GET MORE INFORMATION






