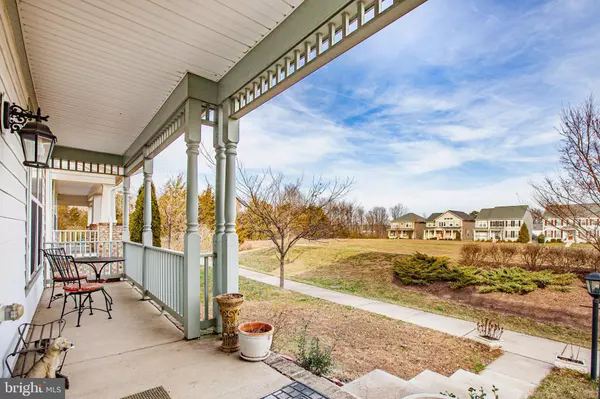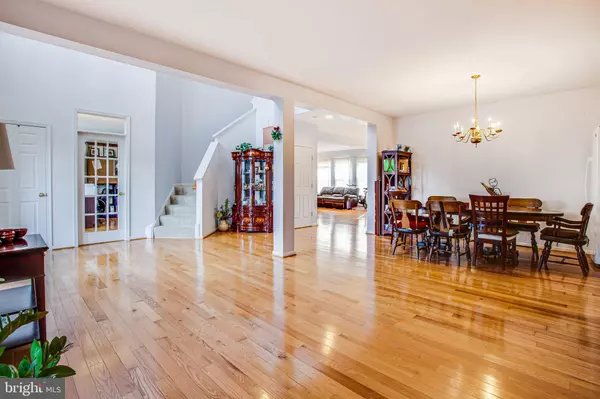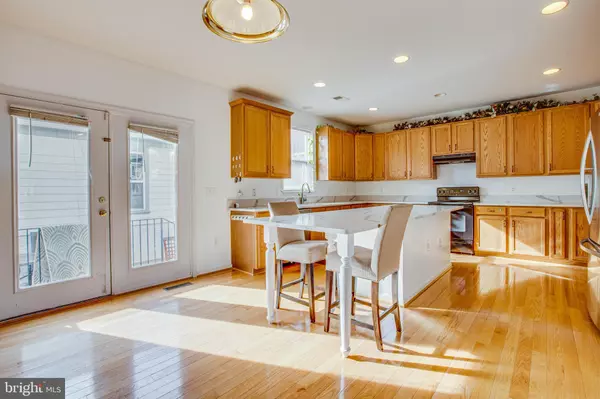$420,000
$430,000
2.3%For more information regarding the value of a property, please contact us for a free consultation.
5 Beds
4 Baths
4,270 SqFt
SOLD DATE : 12/17/2020
Key Details
Sold Price $420,000
Property Type Single Family Home
Sub Type Detached
Listing Status Sold
Purchase Type For Sale
Square Footage 4,270 sqft
Price per Sqft $98
Subdivision Idlewild
MLS Listing ID VAFB116294
Sold Date 12/17/20
Style Colonial
Bedrooms 5
Full Baths 3
Half Baths 1
HOA Fees $118/mo
HOA Y/N Y
Abv Grd Liv Area 3,184
Originating Board BRIGHT
Year Built 2006
Annual Tax Amount $3,174
Tax Year 2019
Lot Size 5,512 Sqft
Acres 0.13
Property Description
Looking for a BIG, turnkey house in a great location....than look no further! Come home to this 4,270 SF finished home in Idlewild on a premium lot. Easy drive to jump on I-95 if you commute. Enjoy all the amenities of Idlewild; including pool, tennis, walking trails, community center, and be only 5 minutes from Downtown Fredericksburg for all the great shops and restaurants and the VRE! Great potential to have 6 or even 7 bedrooms if you needed them. Upstairs comes complete with 4 Bedrooms and 2 full bath. The main level office could easily be a 5th bedroom. There is space near the 1/2 bath that could be converted to make it a full bath. The lower level has new gorgeous waterproof vinyl flooring. There are two large rooms that could both be bedrooms if needed! (One does not have a legal egress window however!), a huge walk in closet and a full bath. The lower level also has a workout/rec room and a nice storage area. The detached 2 car garage is easily accessible from the street and has a sidewalk and patio for easy access to the house. Sellers just had brand new hvac installed! Great investment potential at this price....rentals do great in Idlewild! Positive cash flow!
Location
State VA
County Fredericksburg City
Zoning PDR
Rooms
Other Rooms Living Room, Primary Bedroom, Bedroom 2, Bedroom 3, Bedroom 4, Bedroom 5, Kitchen, Family Room, Recreation Room, Bathroom 2, Bathroom 3, Primary Bathroom
Basement Full
Interior
Interior Features Family Room Off Kitchen, Floor Plan - Open, Kitchen - Eat-In, Kitchen - Island, Primary Bath(s), Pantry, Soaking Tub, Walk-in Closet(s), Window Treatments, Wood Floors
Hot Water Natural Gas
Heating Forced Air
Cooling Central A/C
Equipment Dishwasher, Disposal, Icemaker, Refrigerator, Oven/Range - Electric
Appliance Dishwasher, Disposal, Icemaker, Refrigerator, Oven/Range - Electric
Heat Source Natural Gas
Laundry Upper Floor
Exterior
Parking Features Garage - Rear Entry, Garage Door Opener
Garage Spaces 2.0
Amenities Available Basketball Courts, Bike Trail, Club House, Common Grounds, Community Center, Fitness Center, Jog/Walk Path, Pool - Outdoor, Tennis Courts, Tot Lots/Playground
Water Access N
Accessibility None
Total Parking Spaces 2
Garage Y
Building
Story 3
Sewer Public Sewer
Water Public
Architectural Style Colonial
Level or Stories 3
Additional Building Above Grade, Below Grade
New Construction N
Schools
Elementary Schools Hugh Mercer
Middle Schools Walker Grant
High Schools James Monroe
School District Fredericksburg City Public Schools
Others
HOA Fee Include Common Area Maintenance,Pool(s),Recreation Facility,Reserve Funds,Trash,Snow Removal
Senior Community No
Tax ID 7768-99-0330
Ownership Fee Simple
SqFt Source Assessor
Special Listing Condition Standard
Read Less Info
Want to know what your home might be worth? Contact us for a FREE valuation!

Our team is ready to help you sell your home for the highest possible price ASAP

Bought with Claudia Moreno Toledo • Avery-Hess, REALTORS
"My job is to find and attract mastery-based agents to the office, protect the culture, and make sure everyone is happy! "
GET MORE INFORMATION






