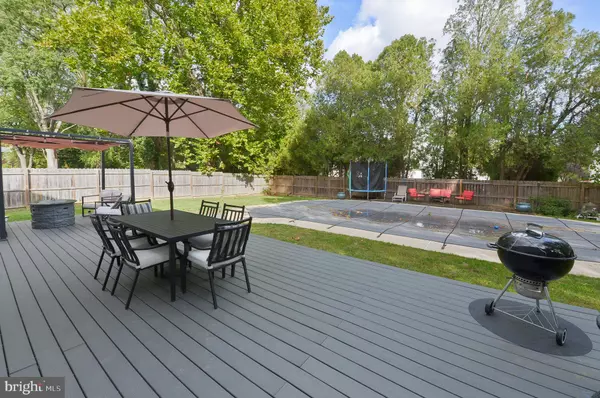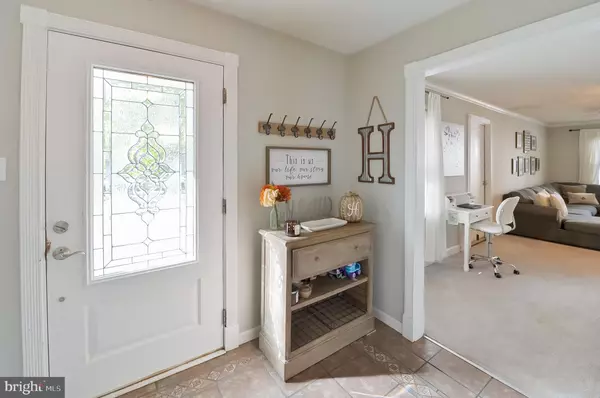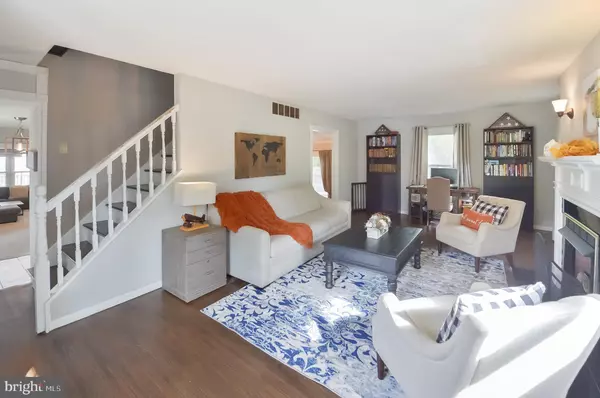$439,900
$449,900
2.2%For more information regarding the value of a property, please contact us for a free consultation.
4 Beds
3 Baths
2,220 SqFt
SOLD DATE : 12/18/2020
Key Details
Sold Price $439,900
Property Type Single Family Home
Sub Type Detached
Listing Status Sold
Purchase Type For Sale
Square Footage 2,220 sqft
Price per Sqft $198
Subdivision Willowdale
MLS Listing ID NJCD405642
Sold Date 12/18/20
Style Transitional
Bedrooms 4
Full Baths 2
Half Baths 1
HOA Y/N N
Abv Grd Liv Area 2,220
Originating Board BRIGHT
Year Built 1965
Annual Tax Amount $9,267
Tax Year 2020
Lot Size 10,800 Sqft
Acres 0.25
Lot Dimensions 80.00 x 135.00
Property Description
This spacious home located in the heart of Cherry Hill's most desirable communities, Willowdale. There is so much to love about this neighborhood, from the quiet tree lined streets to the well kept properties. 1229 Heartwood Drive is no exception, and it is gonna make your home goals a reality! The lot is beautiful! The home has a great approach from the street with a freshly painted (2019) soft gray exterior. A wooden privacy fence encloses the ample back yard where you'll find an inground pool for warm weather enjoyment, lots of lawn for play and a huge new (2020) Trex deck for casual dining and entertaining. A new hot tub was also added in 2020. The saltwater pool received a new pump in 2018 & a new safety cover was added in 2019. There's a curved driveway leading to the one car garage, so you'll have lots of parking for the vehicles. Once inside you'll find a home that is upgraded, with an exceptional floor plan, on trend colors and decor, loads of white painted wood trims for a fresh look, rich hardwood flooring throughout the Living & Dining Rooms, beautiful wood mantel surrounding the Living Room gas/log fireplace, a gorgeous newer Kitchen with center island, sophisticated wood cabinetry, stainless steel pulls and coordinating appliances including a wine fridge & new dishwasher and disposal (2020), solid and mullioned glass doors on several upper cabinets for additional charm, a neutral tiled floor, casual dining area with lots of window, a skylight and door to the rear deck. There's a large carpeted Family Room with a French door to the back yard, recessed lighting and a ceiling fan for comfort. A Powder Room finishes the main floor. Your upper level has hardwood flooring & includes your Owner's suite showcased by a sliding barn door enclosed closet (2019), upgraded, new (2019) full bathroom with tiled tub/shower. The remaining rooms share the updated main bathroom. You'll also find a large basement, partially finished into a bonus room, to add flexibility to the floor plan. The basement and the stairs received new carpet in (2019). There's a Laundry and storage space located here. ADDITIONAL NEW ITEMS include New HVAC in 2018. All of this is located in the highly rated Cherry Hill School district, convenient to shopping areas, restaurants, public transportation & major highways for an easy commute. It's a short drive to Philly or the shore points! Rates are incredibly low, this home is move in ready, recently updated in fantastic ways, and a solid investment in your future! Don't miss out!
Location
State NJ
County Camden
Area Cherry Hill Twp (20409)
Zoning RES
Rooms
Other Rooms Living Room, Dining Room, Primary Bedroom, Bedroom 2, Bedroom 3, Bedroom 4, Kitchen, Family Room, Great Room, Primary Bathroom
Basement Full, Partially Finished
Interior
Interior Features Attic, Carpet, Ceiling Fan(s), Chair Railings, Crown Moldings, Family Room Off Kitchen, Floor Plan - Traditional, Formal/Separate Dining Room, Kitchen - Gourmet, Kitchen - Island, Pantry, Recessed Lighting, Stall Shower, Tub Shower, Upgraded Countertops, Window Treatments, Wine Storage, Wood Floors, Other, Skylight(s)
Hot Water Natural Gas
Heating Forced Air, Programmable Thermostat
Cooling Central A/C, Programmable Thermostat
Flooring Hardwood, Carpet, Ceramic Tile
Fireplaces Number 1
Fireplaces Type Gas/Propane
Equipment Built-In Range, Disposal, Dishwasher, Dryer, Built-In Microwave, Oven - Self Cleaning, Oven/Range - Electric, Stainless Steel Appliances, Refrigerator
Fireplace Y
Window Features Double Hung,Energy Efficient,Replacement,Screens,Vinyl Clad,Skylights
Appliance Built-In Range, Disposal, Dishwasher, Dryer, Built-In Microwave, Oven - Self Cleaning, Oven/Range - Electric, Stainless Steel Appliances, Refrigerator
Heat Source Natural Gas
Laundry Lower Floor
Exterior
Exterior Feature Deck(s)
Parking Features Garage - Side Entry
Garage Spaces 5.0
Fence Privacy, Wood
Pool In Ground, Filtered, Heated, Saltwater
Water Access N
View Garden/Lawn
Roof Type Shingle
Accessibility 2+ Access Exits
Porch Deck(s)
Attached Garage 1
Total Parking Spaces 5
Garage Y
Building
Lot Description Backs to Trees, Front Yard, Landscaping, Private, Rear Yard, SideYard(s), Other
Story 2
Sewer Public Sewer
Water Public
Architectural Style Transitional
Level or Stories 2
Additional Building Above Grade, Below Grade
Structure Type Dry Wall
New Construction N
Schools
Elementary Schools Bret Harte E.S.
Middle Schools Beck
High Schools Cherry Hill High - East
School District Cherry Hill Township Public Schools
Others
Senior Community No
Tax ID 09-00525 08-00034
Ownership Fee Simple
SqFt Source Assessor
Special Listing Condition Standard
Read Less Info
Want to know what your home might be worth? Contact us for a FREE valuation!

Our team is ready to help you sell your home for the highest possible price ASAP

Bought with Marc Petitt • RE/MAX ONE Realty-Moorestown
"My job is to find and attract mastery-based agents to the office, protect the culture, and make sure everyone is happy! "
GET MORE INFORMATION






