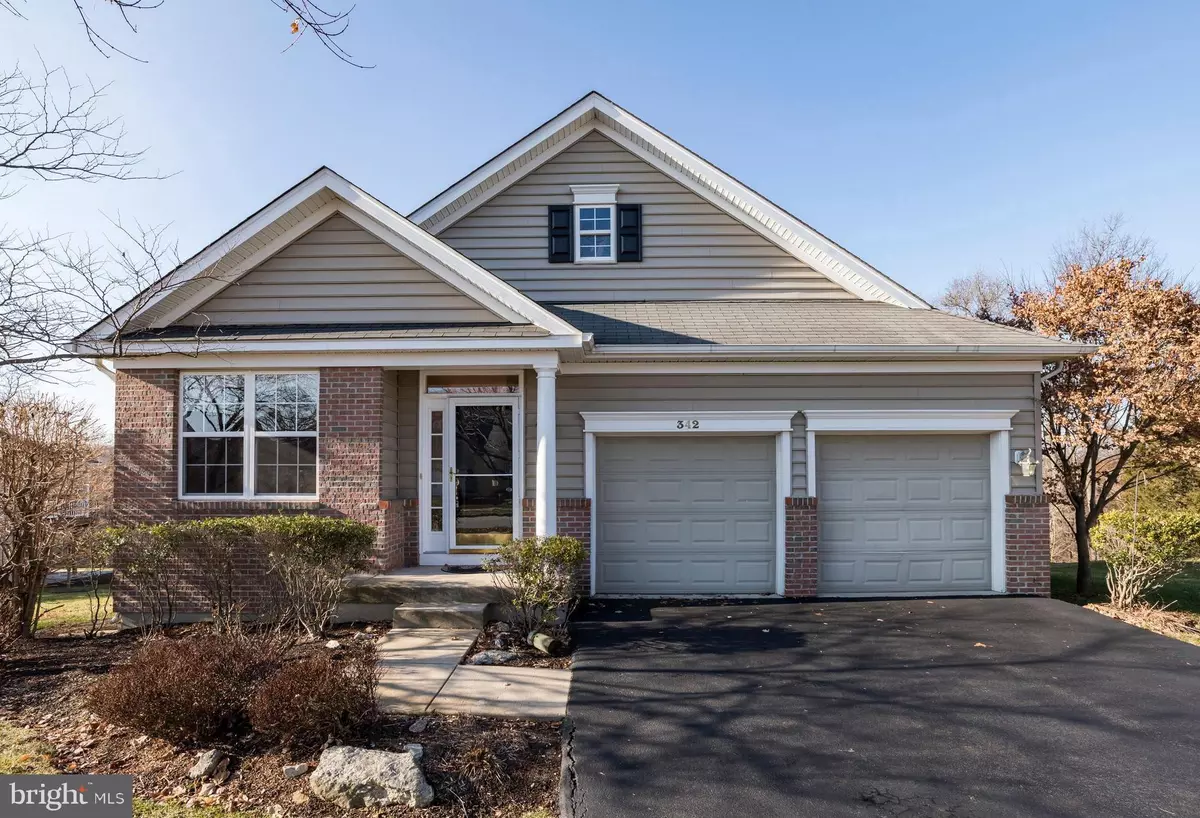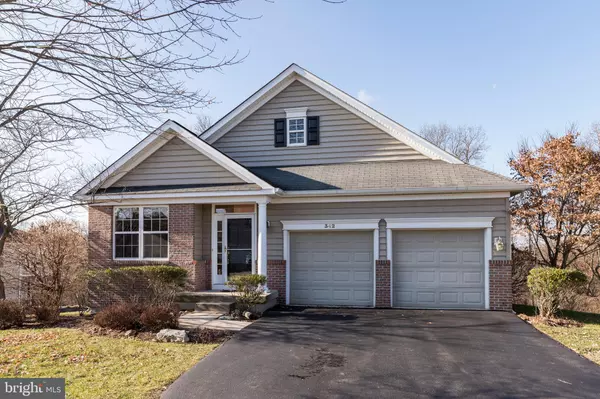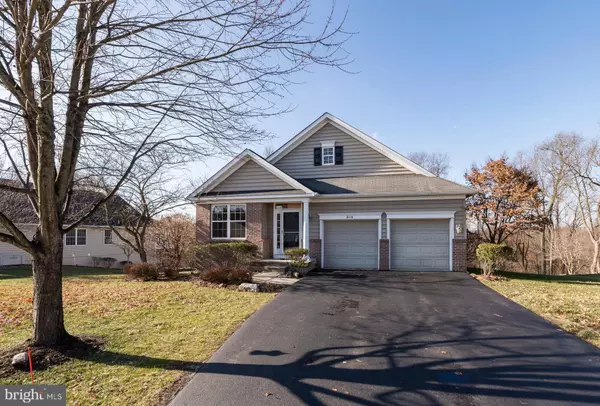$347,500
$354,900
2.1%For more information regarding the value of a property, please contact us for a free consultation.
2 Beds
3 Baths
3,184 SqFt
SOLD DATE : 03/27/2020
Key Details
Sold Price $347,500
Property Type Single Family Home
Sub Type Detached
Listing Status Sold
Purchase Type For Sale
Square Footage 3,184 sqft
Price per Sqft $109
Subdivision Hillview
MLS Listing ID PACT491564
Sold Date 03/27/20
Style Ranch/Rambler
Bedrooms 2
Full Baths 3
HOA Fees $225/mo
HOA Y/N Y
Abv Grd Liv Area 2,184
Originating Board BRIGHT
Year Built 2005
Annual Tax Amount $7,455
Tax Year 2020
Lot Size 0.459 Acres
Acres 0.46
Lot Dimensions 0.00 x 0.00
Property Description
Welcome to 342 Randall Lane, a lovely single-family home situated in the resort-like community of Villages at Hillview. When you enter this home from the covered front porch you'll find a conveniently located first-floor office. Next, you'll find the spacious dining room and living room area featuring large windows with Hunter Douglas silhouette shades and custom drapes. As you head back to the kitchen, there is a large pantry for all of your extras and entertaining needs. Cooking will be easy in your gourmet kitchen that features a large island with a breakfast bar, tiled backsplash, and plenty of countertop space. Enjoy cozy nights by the fire in the vaulted family room featuring a fieldstone floor to ceiling gas fireplace. You'll love the sunroom with a view of the woods and all the privacy you could ever want! Step out and enjoy your coffee or a glass of wine on your private deck. The first-floor master bedroom is truly an owner's retreat with a large walk-in closet and features a spacious en-suite bath with double vanity and a large stall shower. The second bedroom, with a double window, has a nice size closet and is adjacent to another full bath. This can be used as a bedroom or an office. A laundry room, with cabinetry, leading to the attached two-car garage is also found on this level. If this isn't enough room, then you will surely love the finished lower level! This huge walkout basement features a full bathroom. There are so many possibilities! It's a great space for entertaining, overnight guests, another office space, whatever you need! There is also a large storage area in the unfinished section of the lower level. This home features newer windows, a newer AC system, custom draperies, and a whole house central vacuum. The owners have also invested in solar panels that provide reduced electric bills! All of this, plus the country club-style living that the Villages of Hillview offers including indoor and outdoor pools, tennis, pickleball, fitness center, library, clubhouse, billiards and community center will want to make you call this home! Community newsletters will be delivered to your house listing all the activities available for you to enjoy from cards, book club, parties, trips and so much more!
Location
State PA
County Chester
Area Valley Twp (10338)
Zoning C
Rooms
Other Rooms Dining Room, Primary Bedroom, Bedroom 2, Kitchen, Family Room, Basement, Sun/Florida Room, Office, Bathroom 2, Bathroom 3
Basement Full, Walkout Level
Main Level Bedrooms 2
Interior
Interior Features Central Vacuum, Ceiling Fan(s)
Heating Forced Air
Cooling Central A/C, Attic Fan
Flooring Carpet, Ceramic Tile, Hardwood
Fireplaces Number 1
Fireplaces Type Gas/Propane, Stone, Mantel(s)
Fireplace Y
Heat Source Natural Gas
Laundry Main Floor
Exterior
Parking Features Garage - Front Entry
Garage Spaces 2.0
Amenities Available Billiard Room, Club House, Common Grounds, Community Center, Exercise Room, Fitness Center, Game Room, Hot tub, Library, Meeting Room, Party Room, Pool - Indoor, Pool - Outdoor, Recreational Center, Retirement Community, Tennis Courts
Water Access N
Accessibility None
Attached Garage 2
Total Parking Spaces 2
Garage Y
Building
Story 1
Sewer Public Sewer
Water Public
Architectural Style Ranch/Rambler
Level or Stories 1
Additional Building Above Grade, Below Grade
Structure Type Cathedral Ceilings
New Construction N
Schools
School District Coatesville Area
Others
HOA Fee Include Common Area Maintenance,Lawn Care Front,Lawn Maintenance,Snow Removal
Senior Community Yes
Age Restriction 55
Tax ID 38-03 -0189
Ownership Fee Simple
SqFt Source Assessor
Acceptable Financing Cash, Conventional, FHA, VA
Listing Terms Cash, Conventional, FHA, VA
Financing Cash,Conventional,FHA,VA
Special Listing Condition Standard
Read Less Info
Want to know what your home might be worth? Contact us for a FREE valuation!

Our team is ready to help you sell your home for the highest possible price ASAP

Bought with Angela Manzi • Keller Williams Real Estate - Media
"My job is to find and attract mastery-based agents to the office, protect the culture, and make sure everyone is happy! "
GET MORE INFORMATION






