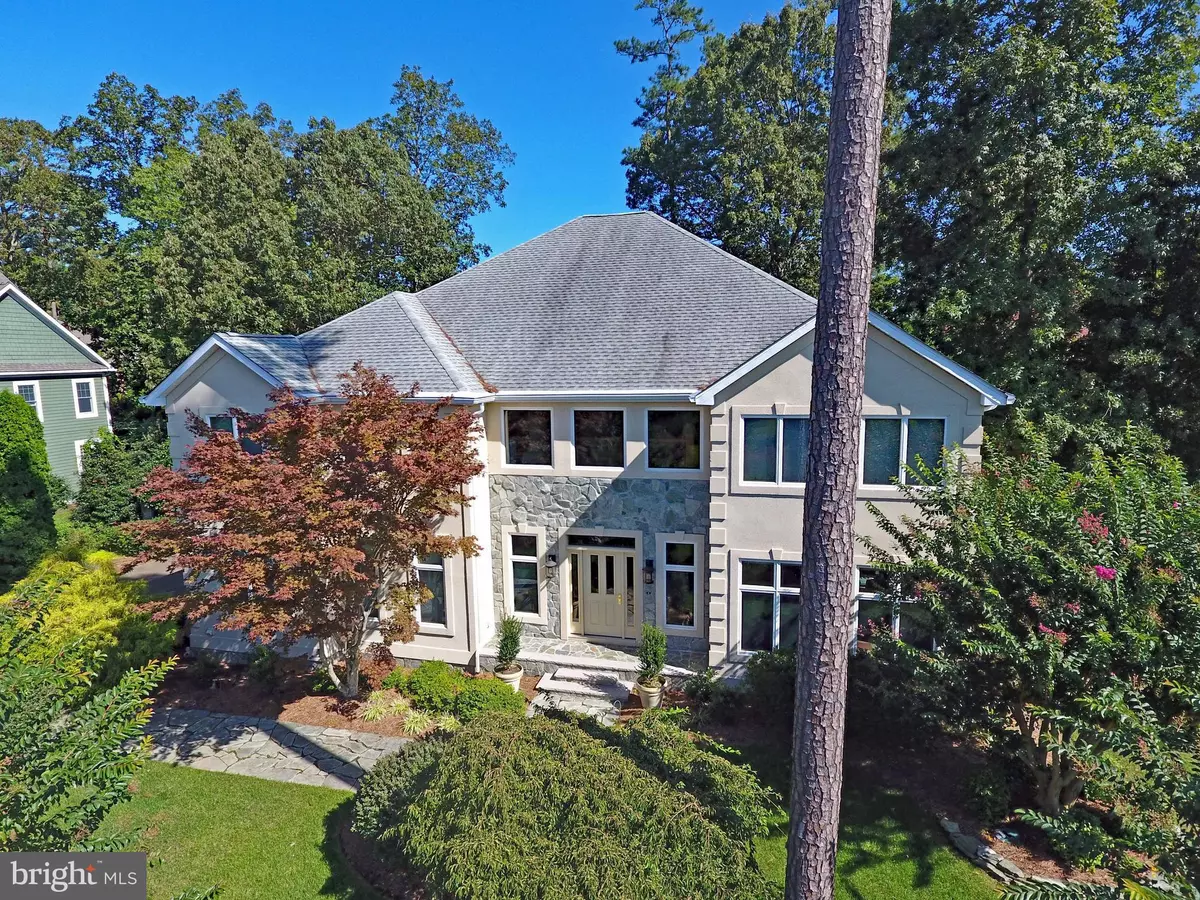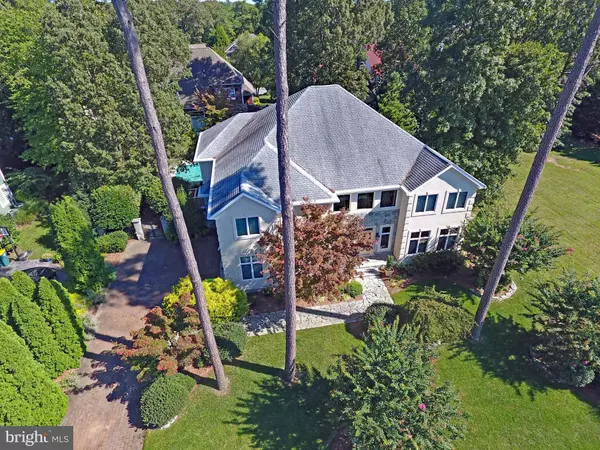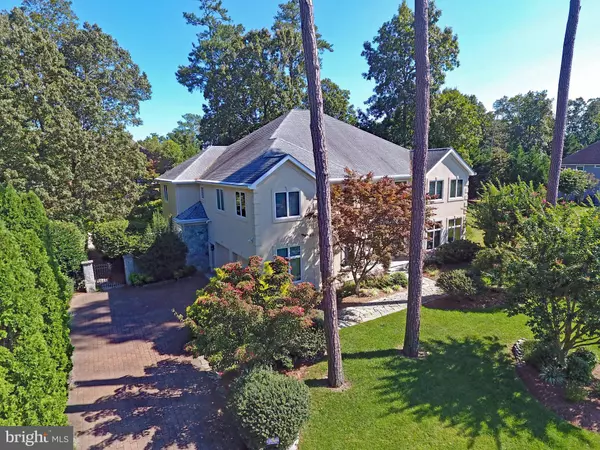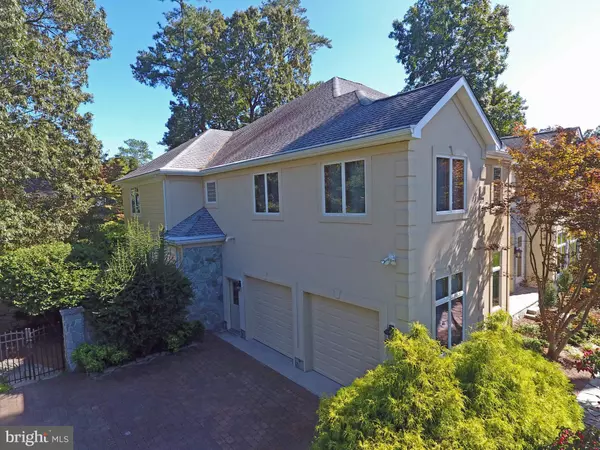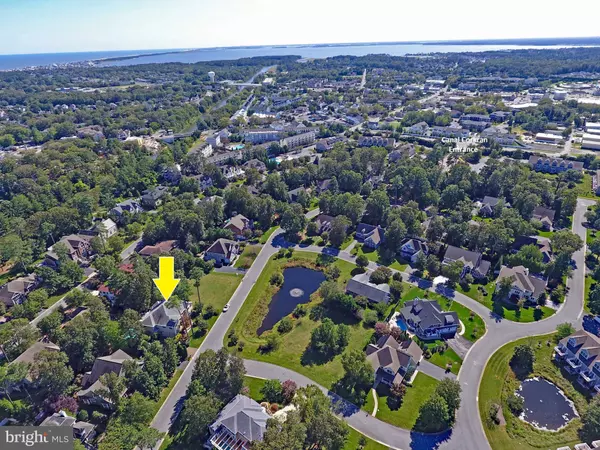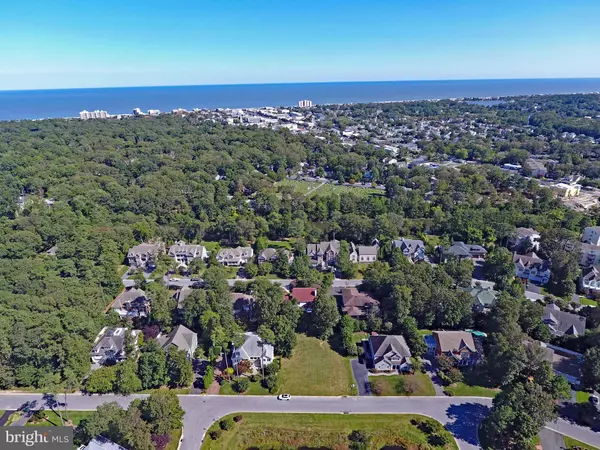$1,370,000
$1,399,900
2.1%For more information regarding the value of a property, please contact us for a free consultation.
5 Beds
5 Baths
4,200 SqFt
SOLD DATE : 03/15/2021
Key Details
Sold Price $1,370,000
Property Type Single Family Home
Sub Type Detached
Listing Status Sold
Purchase Type For Sale
Square Footage 4,200 sqft
Price per Sqft $326
Subdivision Canal Corkran
MLS Listing ID DESU170858
Sold Date 03/15/21
Style Transitional
Bedrooms 5
Full Baths 3
Half Baths 2
HOA Fees $120/ann
HOA Y/N Y
Abv Grd Liv Area 4,200
Originating Board BRIGHT
Year Built 2004
Annual Tax Amount $3,096
Tax Year 2020
Lot Size 0.270 Acres
Acres 0.27
Lot Dimensions 100.00 x 120.00
Property Description
This Custom home with large rooms, a landscaped yard and huge heated pool with electric cover makes a perfect retreat for family and friends. Enter the double height foyer with skywalk/ loft overlooking the front entrance and Living Room. Interior features include a large office with multiple workstations, a whole house stereo/tv/entertainment system, first and second floor master bedrooms PLUS lots of outdoor living space. The patio and heated pool beckon one to enjoy the outside as much as the inside. The electric cover offers ease of maintenance and keeps the pool always ready for use. The large patio is perfect for lounging and dining. The sunroom is currently set up as the dining room and has room for a large table to accommodate everyone. The bedrooms are oversized allowing for lounging as well as sleeping. Canal Corkran is our premier community at the edge of town, walking distance to restaurants and biking distance the beach. The Rehoboth/Lewes bike bath is goes by the entrance to the community. Never rented but great potential--if you can share this oasis at the beach NOTE: Sellers cannot settle until March 15, 2021. Buyers can lock in their beach house now for a Spring settlement.
Location
State DE
County Sussex
Area Lewes Rehoboth Hundred (31009)
Zoning MR
Rooms
Other Rooms Living Room, Dining Room, Primary Bedroom, Bedroom 3, Bedroom 4, Bedroom 5, Kitchen, Sun/Florida Room, Loft, Office, Bathroom 3, Primary Bathroom, Half Bath
Main Level Bedrooms 1
Interior
Interior Features Breakfast Area, Built-Ins, Carpet, Ceiling Fan(s), Central Vacuum, Entry Level Bedroom, Floor Plan - Open, Kitchen - Gourmet, Kitchen - Island, Primary Bath(s), Recessed Lighting, Bathroom - Soaking Tub, Window Treatments, Wood Floors
Hot Water Propane
Heating Forced Air, Zoned
Cooling Central A/C, Zoned
Fireplaces Number 1
Fireplaces Type Double Sided
Equipment Refrigerator, Cooktop, Cooktop - Down Draft, Dishwasher, Disposal, Microwave, Oven - Double, Oven - Wall, Washer, Dryer, Water Heater
Furnishings Yes
Fireplace Y
Window Features Casement
Appliance Refrigerator, Cooktop, Cooktop - Down Draft, Dishwasher, Disposal, Microwave, Oven - Double, Oven - Wall, Washer, Dryer, Water Heater
Heat Source Electric
Laundry Lower Floor
Exterior
Parking Features Garage Door Opener
Garage Spaces 5.0
Fence Rear
Pool Concrete, Heated, In Ground, Other
Utilities Available Propane, Cable TV Available, Phone
Water Access N
Roof Type Architectural Shingle
Accessibility None
Attached Garage 2
Total Parking Spaces 5
Garage Y
Building
Lot Description Landscaping
Story 2
Sewer Public Sewer
Water Public
Architectural Style Transitional
Level or Stories 2
Additional Building Above Grade, Below Grade
New Construction N
Schools
School District Cape Henlopen
Others
Pets Allowed Y
HOA Fee Include Common Area Maintenance,Pool(s),Reserve Funds,Road Maintenance,Snow Removal
Senior Community No
Tax ID 334-13.00-1363.00
Ownership Fee Simple
SqFt Source Assessor
Security Features Security System,Monitored
Acceptable Financing Cash, Conventional
Listing Terms Cash, Conventional
Financing Cash,Conventional
Special Listing Condition Standard
Pets Allowed Cats OK, Dogs OK
Read Less Info
Want to know what your home might be worth? Contact us for a FREE valuation!

Our team is ready to help you sell your home for the highest possible price ASAP

Bought with Dustin Oldfather • Monument Sotheby's International Realty
"My job is to find and attract mastery-based agents to the office, protect the culture, and make sure everyone is happy! "
GET MORE INFORMATION

