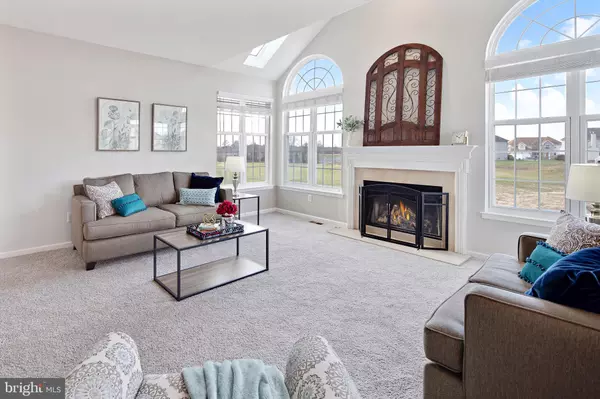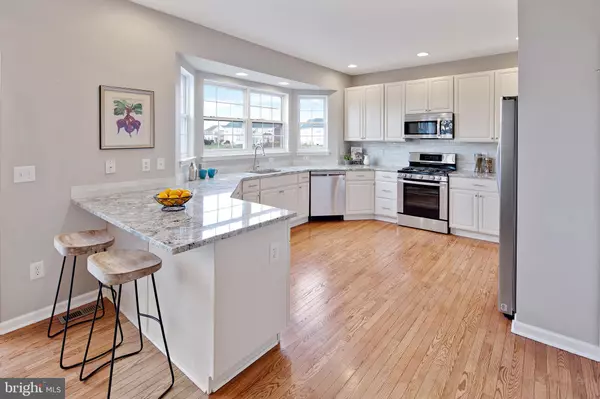$475,000
$488,000
2.7%For more information regarding the value of a property, please contact us for a free consultation.
5 Beds
4 Baths
5,075 SqFt
SOLD DATE : 02/27/2020
Key Details
Sold Price $475,000
Property Type Single Family Home
Sub Type Detached
Listing Status Sold
Purchase Type For Sale
Square Footage 5,075 sqft
Price per Sqft $93
Subdivision The Legends
MLS Listing ID DENC491442
Sold Date 02/27/20
Style Colonial
Bedrooms 5
Full Baths 2
Half Baths 2
HOA Fees $6/ann
HOA Y/N Y
Abv Grd Liv Area 3,475
Originating Board BRIGHT
Year Built 2002
Annual Tax Amount $3,897
Tax Year 2019
Lot Size 0.300 Acres
Acres 0.3
Lot Dimensions 57.40 x 115.00
Property Description
This renovated property has everything you could want in your new home. As you enter the house into the two story foyer, you will notice the beautifully refinished hardwood floors and imperial staircase. The living room and dining room are on either side of the foyer with the first floor office a short walk down the hall. The great room features a fireplace and leads to the eat-in kitchen. The renovated kitchen includes granite countertop and new stainless steel appliances. Exiting through the sliding doors, you will enjoy a two tiered patio with gorgeous views of the golf course in a private setting. There are four bedrooms upstairs with a shared full bathroom, plus, the master suite. The master bathroom has a new glass and tile shower, double vanities, soaking tub, and skylights. As if this weren't enough, there is also a fully finished basement. It has a large recreation room with wet bar, plus two bonus rooms (crafts, hobbies, storage, home gym, etc). Down a hallway and tucked away from the rest of the house is your own home theatre room. The entire home has been freshly painted and new carpet installed. It also has a new roof! Take a tour to see why this home and community are something to be coveted.
Location
State DE
County New Castle
Area South Of The Canal (30907)
Zoning 23R-2
Rooms
Other Rooms Living Room, Dining Room, Primary Bedroom, Bedroom 2, Bedroom 3, Bedroom 4, Bedroom 5, Kitchen, Great Room, Office, Recreation Room, Media Room, Bonus Room
Basement Full, Fully Finished
Interior
Interior Features Wood Floors
Heating Forced Air
Cooling Central A/C
Fireplaces Number 1
Equipment Stainless Steel Appliances
Fireplace Y
Appliance Stainless Steel Appliances
Heat Source Natural Gas
Exterior
Exterior Feature Patio(s)
Parking Features Garage - Front Entry
Garage Spaces 2.0
Water Access N
View Golf Course
Roof Type Architectural Shingle
Accessibility None
Porch Patio(s)
Attached Garage 2
Total Parking Spaces 2
Garage Y
Building
Story 2
Sewer Public Sewer
Water Public
Architectural Style Colonial
Level or Stories 2
Additional Building Above Grade, Below Grade
New Construction N
Schools
Elementary Schools Silver Lake
Middle Schools Louis L.Redding.Middle School
High Schools Appoquinimink
School District Appoquinimink
Others
Senior Community No
Tax ID 23-029.00-020
Ownership Fee Simple
SqFt Source Assessor
Acceptable Financing Cash, Conventional, FHA, VA
Listing Terms Cash, Conventional, FHA, VA
Financing Cash,Conventional,FHA,VA
Special Listing Condition Standard
Read Less Info
Want to know what your home might be worth? Contact us for a FREE valuation!

Our team is ready to help you sell your home for the highest possible price ASAP

Bought with Kelly Clark • Empower Real Estate, LLC
"My job is to find and attract mastery-based agents to the office, protect the culture, and make sure everyone is happy! "
GET MORE INFORMATION






