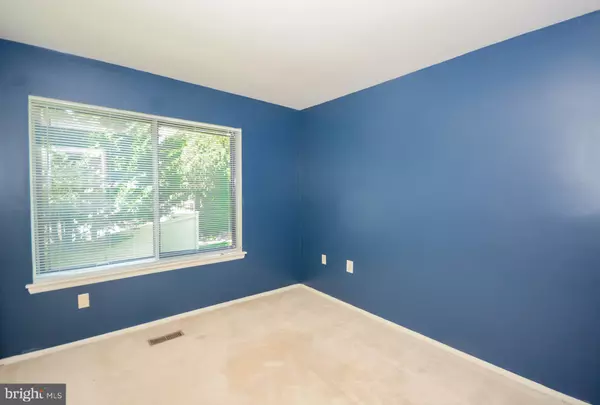$557,505
$499,000
11.7%For more information regarding the value of a property, please contact us for a free consultation.
3 Beds
2 Baths
2,443 SqFt
SOLD DATE : 09/18/2020
Key Details
Sold Price $557,505
Property Type Single Family Home
Sub Type Detached
Listing Status Sold
Purchase Type For Sale
Square Footage 2,443 sqft
Price per Sqft $228
Subdivision Southern Grove
MLS Listing ID VAFX1139488
Sold Date 09/18/20
Style Ranch/Rambler
Bedrooms 3
Full Baths 2
HOA Fees $11/ann
HOA Y/N Y
Abv Grd Liv Area 1,633
Originating Board BRIGHT
Year Built 1974
Annual Tax Amount $6,898
Tax Year 2020
Lot Size 0.309 Acres
Acres 0.31
Property Description
OFFER DEADLINE: 5PM WEDNESDAY, AUGUST 26th. Highly sought after location in Springfield's Southern Grove community. A spacious, single-family contemporary with TWO fully finished levels of living space, enormous wrap around party deck, 2-car over-sized garage that backs to wooded parkland. The main level features a formal living room with soaring ceilings, hardwood floors and wood burning fireplace, a dinning area, large light-filled kitchen with stainless steel appliances that adjoins a great room with easy access to the deck. A master bedroom with a walk-in closet and ensuite bath, plus two additional bedrooms and convenient hall bath complete the main level living. But wait..there's more - This home offers a HUGE lower level recreation room large enough for 3-4 separate living zones and leads to the walk-out backyard. Rounding out the lower level is a separate room that can be used as a home office, playroom or home gym and a laundry/utility room large enough to accommodate an at-home workshop and storage. Convenient to Military posts, Fairfax County Parkway, 395/495/95, VRE/public transit and loads of shopping and dining options. This home needs your personal touches and some TLC to truly make it the home of your dreams. Hurry, this one won't last. Sold AS IS.
Location
State VA
County Fairfax
Zoning 131
Rooms
Basement Daylight, Full
Main Level Bedrooms 3
Interior
Interior Features Attic, Breakfast Area, Carpet, Ceiling Fan(s), Combination Dining/Living, Combination Kitchen/Living, Dining Area, Entry Level Bedroom, Exposed Beams, Primary Bath(s), Walk-in Closet(s), Wood Floors
Hot Water Natural Gas
Heating Forced Air
Cooling Central A/C
Fireplaces Number 1
Fireplaces Type Mantel(s), Wood
Equipment Dishwasher, Disposal, Dryer, Oven/Range - Gas, Washer, Refrigerator
Furnishings No
Fireplace Y
Appliance Dishwasher, Disposal, Dryer, Oven/Range - Gas, Washer, Refrigerator
Heat Source Natural Gas
Laundry Basement
Exterior
Parking Features Garage - Front Entry, Garage Door Opener
Garage Spaces 2.0
Water Access N
Accessibility None
Attached Garage 2
Total Parking Spaces 2
Garage Y
Building
Lot Description Backs - Parkland, Backs to Trees, No Thru Street, Rear Yard, SideYard(s)
Story 2
Sewer Public Sewer
Water Public
Architectural Style Ranch/Rambler
Level or Stories 2
Additional Building Above Grade, Below Grade
New Construction N
Schools
Elementary Schools Cardinal Forest
Middle Schools Irving
High Schools West Springfield
School District Fairfax County Public Schools
Others
HOA Fee Include Snow Removal
Senior Community No
Tax ID 0793 16 0107
Ownership Fee Simple
SqFt Source Assessor
Acceptable Financing Cash, FHA, VA, Conventional
Horse Property N
Listing Terms Cash, FHA, VA, Conventional
Financing Cash,FHA,VA,Conventional
Special Listing Condition Standard
Read Less Info
Want to know what your home might be worth? Contact us for a FREE valuation!

Our team is ready to help you sell your home for the highest possible price ASAP

Bought with LIEU THI NGUYEN • Westgate Realty Group, Inc.
"My job is to find and attract mastery-based agents to the office, protect the culture, and make sure everyone is happy! "
GET MORE INFORMATION






