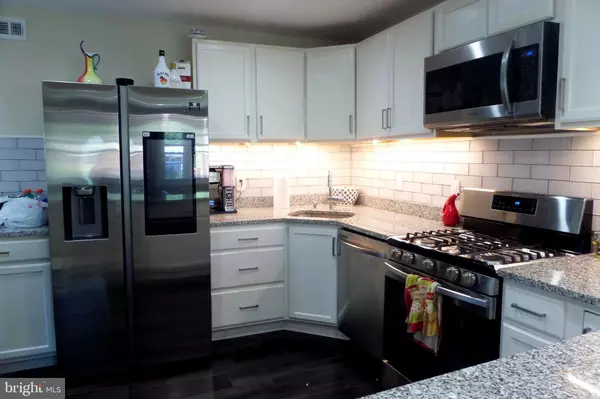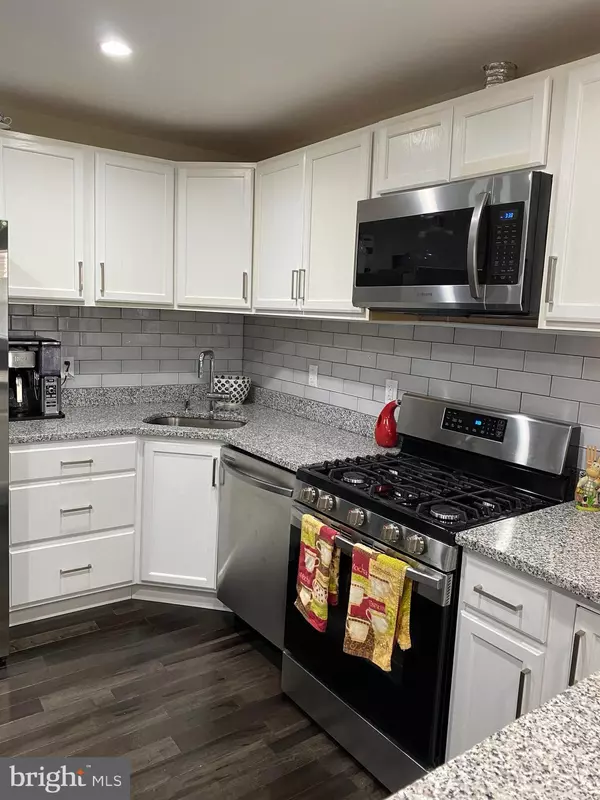$370,000
$365,000
1.4%For more information regarding the value of a property, please contact us for a free consultation.
6 Beds
2 Baths
1,850 SqFt
SOLD DATE : 10/19/2020
Key Details
Sold Price $370,000
Property Type Single Family Home
Sub Type Detached
Listing Status Sold
Purchase Type For Sale
Square Footage 1,850 sqft
Price per Sqft $200
Subdivision Carrollton
MLS Listing ID MDPG574346
Sold Date 10/19/20
Style Ranch/Rambler
Bedrooms 6
Full Baths 2
HOA Y/N N
Abv Grd Liv Area 950
Originating Board BRIGHT
Year Built 1958
Annual Tax Amount $4,344
Tax Year 2019
Lot Size 6,676 Sqft
Acres 0.15
Property Description
Buyer unable to get financing :( Beautifully renovated home! New kitchen with granite counters, stainless steel appliances, new cabinets, fully updated baths, refinished hardwood flooring, new flooring on the lower lever. This home is perfect for a dual family setting. Three bedrooms and one bath on the main level; separate entrance to the lower level with a whole new home to enjoy.... includes three bedrooms, full bath, and wet bar. This a perfect set-up to have extended family live with and still have privacy, separate lives and get together when you want to socialize. Or maybe you are looking to supplement your income by living upstairs and renting our the lower level. The driveway fits 4 good size cars plus street parking, fully fenced yard and deck. Sheds convey 'as is'. Conveniently located just a short drive to New Carrollton Metro, I-495, shops, and parks.Pictures are worth a thousand words, and more are coming soon!
Location
State MD
County Prince Georges
Zoning R55
Rooms
Basement Connecting Stairway, Full, Fully Finished, Heated, Improved, Interior Access, Outside Entrance, Side Entrance, Windows
Main Level Bedrooms 3
Interior
Interior Features Breakfast Area, 2nd Kitchen
Hot Water Natural Gas
Heating Forced Air
Cooling Central A/C
Flooring Hardwood, Carpet, Vinyl
Equipment Built-In Microwave, Built-In Range, Dishwasher, Dryer, Exhaust Fan, Icemaker, Oven/Range - Gas, Oven/Range - Electric, Range Hood, Refrigerator, Stainless Steel Appliances, Washer, Water Heater, Disposal, Microwave
Furnishings No
Fireplace N
Appliance Built-In Microwave, Built-In Range, Dishwasher, Dryer, Exhaust Fan, Icemaker, Oven/Range - Gas, Oven/Range - Electric, Range Hood, Refrigerator, Stainless Steel Appliances, Washer, Water Heater, Disposal, Microwave
Heat Source Natural Gas
Laundry Main Floor
Exterior
Exterior Feature Deck(s)
Garage Spaces 4.0
Fence Fully
Utilities Available Electric Available, Natural Gas Available
Water Access N
View Trees/Woods, Street
Roof Type Composite
Accessibility None
Porch Deck(s)
Road Frontage Public
Total Parking Spaces 4
Garage N
Building
Story 2
Sewer Public Sewer
Water Public
Architectural Style Ranch/Rambler
Level or Stories 2
Additional Building Above Grade, Below Grade
New Construction N
Schools
Elementary Schools Robert Frost
Middle Schools Thomas Johnson
High Schools Duval
School District Prince George'S County Public Schools
Others
Senior Community No
Tax ID 17202221612
Ownership Fee Simple
SqFt Source Assessor
Acceptable Financing Conventional, FHA, VA
Horse Property N
Listing Terms Conventional, FHA, VA
Financing Conventional,FHA,VA
Special Listing Condition Standard
Read Less Info
Want to know what your home might be worth? Contact us for a FREE valuation!

Our team is ready to help you sell your home for the highest possible price ASAP

Bought with Olayinka Ayodele • Klassic Homes Realty
"My job is to find and attract mastery-based agents to the office, protect the culture, and make sure everyone is happy! "
GET MORE INFORMATION






