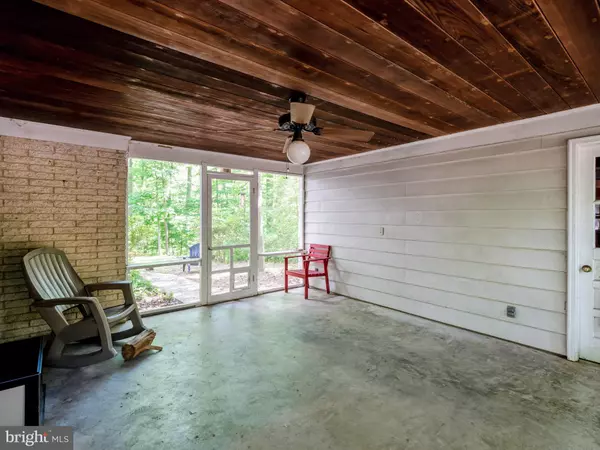$725,000
$725,000
For more information regarding the value of a property, please contact us for a free consultation.
4 Beds
5 Baths
5,560 SqFt
SOLD DATE : 11/18/2020
Key Details
Sold Price $725,000
Property Type Single Family Home
Sub Type Detached
Listing Status Sold
Purchase Type For Sale
Square Footage 5,560 sqft
Price per Sqft $130
Subdivision Hemlock Hills
MLS Listing ID MDPG566548
Sold Date 11/18/20
Style Cape Cod
Bedrooms 4
Full Baths 3
Half Baths 2
HOA Y/N N
Abv Grd Liv Area 3,336
Originating Board BRIGHT
Year Built 1972
Annual Tax Amount $7,397
Tax Year 2020
Lot Size 4.900 Acres
Acres 4.9
Property Description
Captivating Cape Cod Home Nestled on a Gorgeous 5 Acre Lot Surrounded by Mature Trees with a Beautiful Stream Running Through the Property. This home boasts gleaming hardwood floors, sleek & stylish kitchen with quartz counter tops, tile backsplash, stainless steel appliances and an island with bar seating. Elegant formal dining room with crown & chair molding, living room & family room both have cozy wood burning fireplaces. Grand Main Level Master Suite has sitting area, Walk In Closet with 2 additional closets, private Mater Bathroom with double sinks, extra large shower with seating and stone & tile accents. Finished Basement has game room, rec room, bathroom & storage space. Attached 2 car garage. Screened in patio and plenty of space for outdoor entertaining. 4 beds, 5 baths, over 5,500 sq ft of total living space, NEW ROOF, water proofed basement, lovely upgrades throughout. Great Location! Nearby shopping, restaurants & commuter routes. View Tour; https://vimeo.com/425250814
Location
State MD
County Prince Georges
Zoning RR
Rooms
Other Rooms Living Room, Dining Room, Primary Bedroom, Bedroom 2, Bedroom 3, Bedroom 4, Kitchen, Family Room, Laundry, Recreation Room, Bonus Room, Primary Bathroom, Full Bath, Half Bath
Basement Fully Finished, Heated, Improved, Outside Entrance, Rear Entrance, Walkout Stairs
Main Level Bedrooms 2
Interior
Interior Features Wood Floors, Primary Bath(s), Entry Level Bedroom, Recessed Lighting, Crown Moldings, Chair Railings, Kitchen - Island, Bar, Walk-in Closet(s)
Hot Water Oil
Heating Forced Air
Cooling Central A/C
Flooring Hardwood, Ceramic Tile
Fireplaces Number 2
Fireplaces Type Screen
Equipment Stainless Steel Appliances, Stove, Cooktop, Oven - Wall, Microwave, Refrigerator, Icemaker, Dishwasher, Disposal, Freezer, Washer, Dryer
Fireplace Y
Appliance Stainless Steel Appliances, Stove, Cooktop, Oven - Wall, Microwave, Refrigerator, Icemaker, Dishwasher, Disposal, Freezer, Washer, Dryer
Heat Source Oil
Exterior
Exterior Feature Patio(s), Screened
Parking Features Garage Door Opener
Garage Spaces 2.0
Water Access N
Roof Type Shingle,Composite
Accessibility None
Porch Patio(s), Screened
Attached Garage 2
Total Parking Spaces 2
Garage Y
Building
Story 3
Sewer Public Sewer
Water Public
Architectural Style Cape Cod
Level or Stories 3
Additional Building Above Grade, Below Grade
New Construction N
Schools
Elementary Schools Cherokee Lane
Middle Schools Buck Lodge
High Schools High Point
School District Prince George'S County Public Schools
Others
Senior Community No
Tax ID 17013582038
Ownership Fee Simple
SqFt Source Estimated
Special Listing Condition Standard
Read Less Info
Want to know what your home might be worth? Contact us for a FREE valuation!

Our team is ready to help you sell your home for the highest possible price ASAP

Bought with David W Savercool • Long & Foster Real Estate, Inc.
"My job is to find and attract mastery-based agents to the office, protect the culture, and make sure everyone is happy! "
GET MORE INFORMATION






