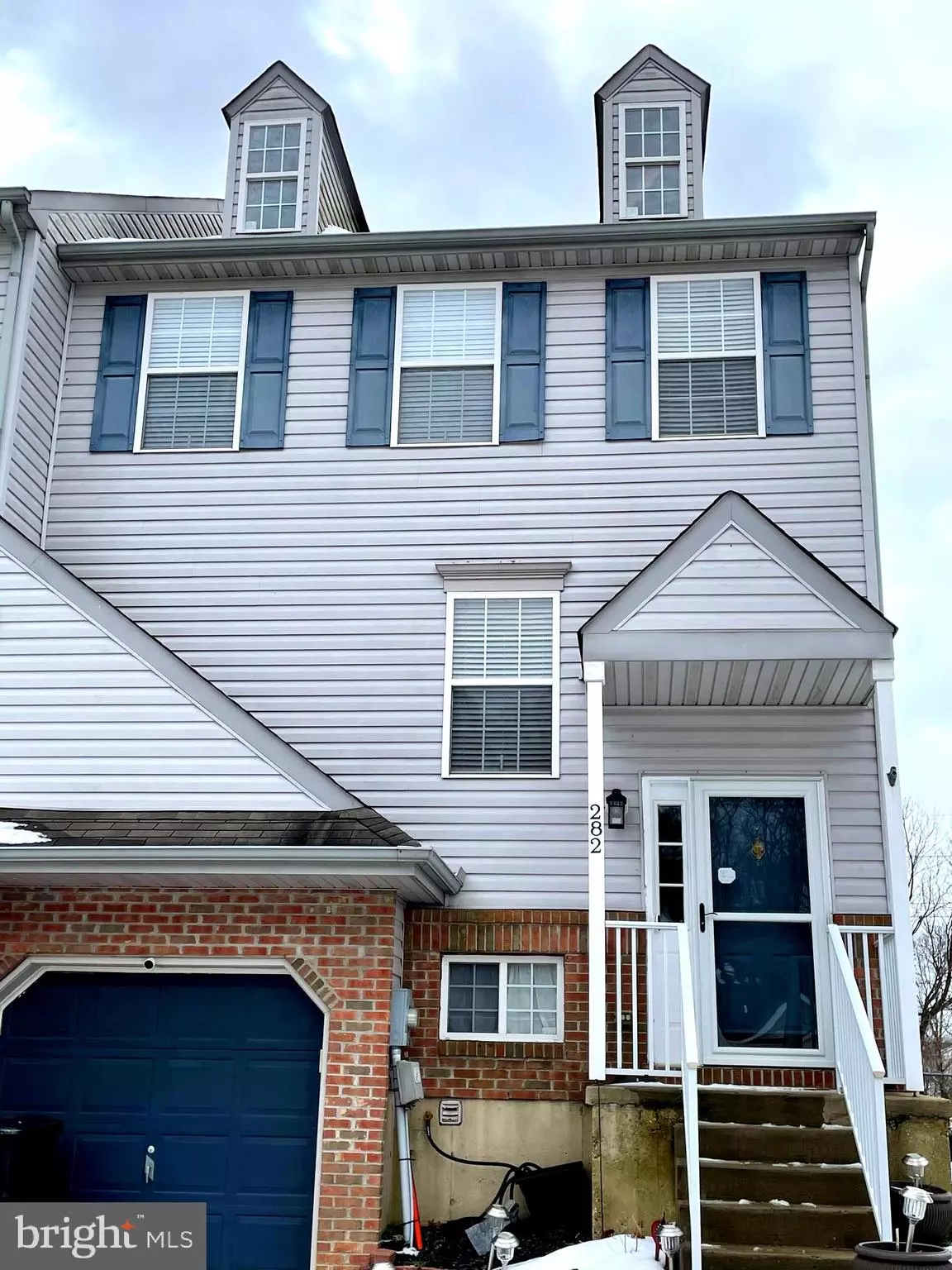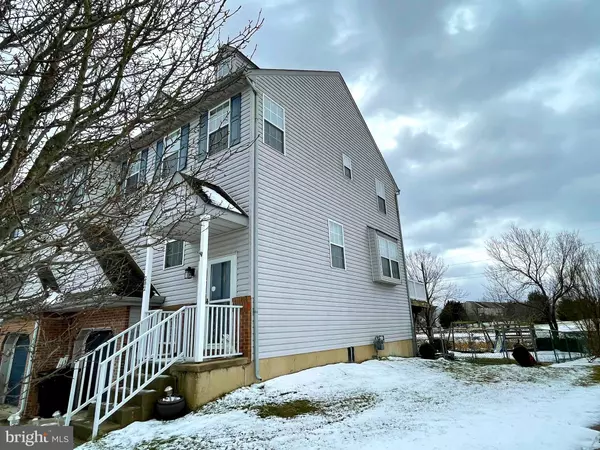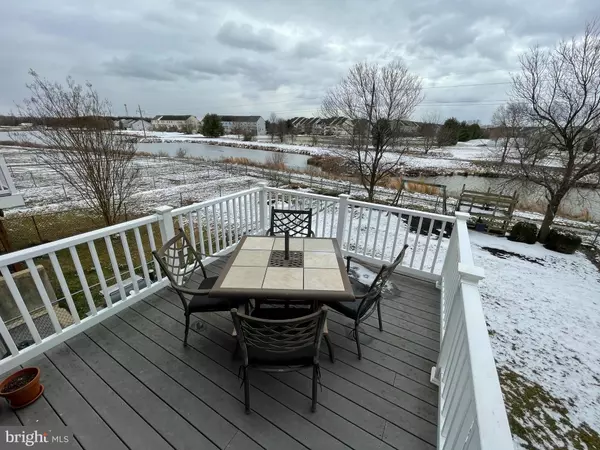$200,000
$190,000
5.3%For more information regarding the value of a property, please contact us for a free consultation.
3 Beds
3 Baths
1,848 SqFt
SOLD DATE : 03/15/2021
Key Details
Sold Price $200,000
Property Type Townhouse
Sub Type End of Row/Townhouse
Listing Status Sold
Purchase Type For Sale
Square Footage 1,848 sqft
Price per Sqft $108
Subdivision Village Of Westove
MLS Listing ID DEKT246256
Sold Date 03/15/21
Style Other
Bedrooms 3
Full Baths 2
Half Baths 1
HOA Y/N N
Abv Grd Liv Area 1,848
Originating Board BRIGHT
Year Built 2005
Annual Tax Amount $1,571
Tax Year 2020
Lot Size 4,338 Sqft
Acres 0.1
Lot Dimensions 34.53 x 125.64
Property Description
Welcome to 282 Trafalgar Drive in the Village of Westover. This original owner, well maintained, end unit town home is ready for its next owner. The main floor has an open floor plan, with a large eat-in kitchen, spacious living room/dining room combo with doors to the deck overlooking the pond and outdoor space. The upper floor has the bedrooms, with a primary bedroom featuring vaulted ceilings, a walk-in closet and a full bath. The additional bedrooms and hall bath are sure to please. Coming back down to the ground level, you will be impressed with the finished basement. The large family room with access to the fenced-in yard is plenty big for you might want to do! Also, on the ground level is the laundry/storage room and the garage with plenty of storage. The homeowners had a pre-sale home inspection completed and received a good report. The home is conveniently located within minutes to all of what downtown Dover has to offer, plus area shopping, schools and restaurants. The neighborhood has easy access to the “new” bypass which will get you out to Rt. 13 and Rt. 1. Quickly. Don't hesitate on this one - schedule your tour today!
Location
State DE
County Kent
Area Capital (30802)
Zoning RM1
Rooms
Basement Poured Concrete, Walkout Level, Windows, Daylight, Full
Interior
Hot Water Electric
Heating Heat Pump - Gas BackUp
Cooling Central A/C, Ceiling Fan(s)
Equipment Built-In Microwave, Dishwasher, Disposal, Oven/Range - Electric, Refrigerator, Water Heater
Appliance Built-In Microwave, Dishwasher, Disposal, Oven/Range - Electric, Refrigerator, Water Heater
Heat Source Natural Gas, Electric
Exterior
Exterior Feature Balcony
Parking Features Basement Garage, Built In, Garage - Front Entry, Inside Access
Garage Spaces 1.0
Utilities Available Cable TV, Cable TV Available, Electric Available, Natural Gas Available, Phone Available, Phone, Sewer Available
Water Access N
View Pond, Water, Park/Greenbelt
Roof Type Shingle
Accessibility 32\"+ wide Doors
Porch Balcony
Attached Garage 1
Total Parking Spaces 1
Garage Y
Building
Story 3
Sewer Public Sewer
Water Public
Architectural Style Other
Level or Stories 3
Additional Building Above Grade, Below Grade
New Construction N
Schools
Elementary Schools William Henry
Middle Schools Central
High Schools Dover H.S.
School District Capital
Others
Senior Community No
Tax ID ED-05-07609-02-1000-000
Ownership Fee Simple
SqFt Source Assessor
Security Features Security System
Acceptable Financing Cash, Conventional, FHA, VA
Listing Terms Cash, Conventional, FHA, VA
Financing Cash,Conventional,FHA,VA
Special Listing Condition Standard
Read Less Info
Want to know what your home might be worth? Contact us for a FREE valuation!

Our team is ready to help you sell your home for the highest possible price ASAP

Bought with Marjorie Jenkins-Glover • Weichert Realtors-Limestone
"My job is to find and attract mastery-based agents to the office, protect the culture, and make sure everyone is happy! "
GET MORE INFORMATION






