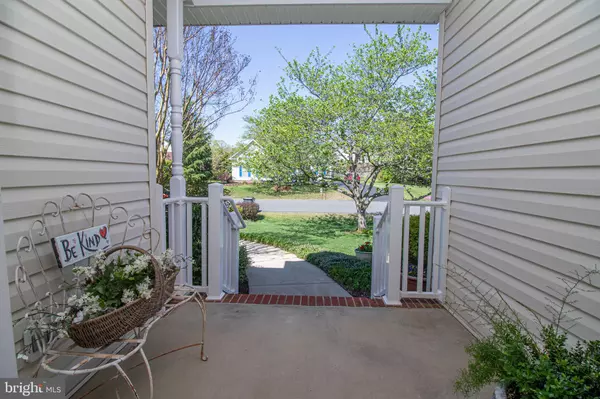$341,500
$339,990
0.4%For more information regarding the value of a property, please contact us for a free consultation.
3 Beds
2 Baths
1,785 SqFt
SOLD DATE : 05/29/2020
Key Details
Sold Price $341,500
Property Type Single Family Home
Sub Type Detached
Listing Status Sold
Purchase Type For Sale
Square Footage 1,785 sqft
Price per Sqft $191
Subdivision Sheraton Hills South
MLS Listing ID VASP221096
Sold Date 05/29/20
Style Ranch/Rambler
Bedrooms 3
Full Baths 2
HOA Y/N N
Abv Grd Liv Area 1,785
Originating Board BRIGHT
Year Built 2001
Annual Tax Amount $2,241
Tax Year 2019
Lot Size 0.298 Acres
Acres 0.3
Property Description
Take a virtual walk-through tour by clicking on the following link: https://youtu.be/sukyuqG40No. Look no further than this absolutely charming and meticulously maintained Cottage-style, one level home! Welcoming covered front porch invites you in to the bright and open floor plan. Hardwood floors throughout the main level. The Living Room boasts a cozy gas fireplace and a fabulous wall of built-in book shelves. The Kitchen features stainless steel appliances, granite counters, a pantry, abundance of cabinetry, a counter breakfast bar and a Breakfast Room right off the Kitchen. Laundry Room with full size washer and dryer, shelving and utility sink. Incredible Master Suite offers an En-Suite Bath with with dual sink vanity, soak tub, shower and walk-in closet. Second and third Bedrooms are both serviced by a full, hall Bathroom. Absolutely enchanting back yard will remind you of a story book garden with its flagstone walkway and patio, stone lined flower beds and privacy trees... it is the perfect space for quiet retreat with your morning coffee or hosting garden parties with friends and family. Additional features of this property include NO HOA, close proximity to shopping/dining/schools/parks and a short drive to major transportation avenues such as Route 3, I-95 and the VRE. This property is just waiting for you to make it your new home!
Location
State VA
County Spotsylvania
Zoning R1
Rooms
Other Rooms Living Room, Dining Room, Kitchen, Breakfast Room
Main Level Bedrooms 3
Interior
Interior Features Attic, Breakfast Area, Built-Ins, Ceiling Fan(s), Chair Railings, Crown Moldings, Entry Level Bedroom, Floor Plan - Open, Formal/Separate Dining Room, Primary Bath(s), Pantry, Soaking Tub, Walk-in Closet(s), Wood Floors
Hot Water Natural Gas
Heating Forced Air
Cooling Ceiling Fan(s), Central A/C
Flooring Hardwood
Fireplaces Type Gas/Propane
Equipment Dishwasher, Disposal, Dryer, Exhaust Fan, Icemaker, Oven/Range - Electric, Refrigerator, Stainless Steel Appliances, Washer
Furnishings No
Fireplace Y
Window Features Bay/Bow
Appliance Dishwasher, Disposal, Dryer, Exhaust Fan, Icemaker, Oven/Range - Electric, Refrigerator, Stainless Steel Appliances, Washer
Heat Source Natural Gas
Laundry Dryer In Unit, Main Floor, Washer In Unit
Exterior
Exterior Feature Deck(s), Patio(s), Porch(es)
Parking Features Garage - Front Entry, Garage Door Opener
Garage Spaces 2.0
Fence Rear
Water Access N
Roof Type Composite
Accessibility None
Porch Deck(s), Patio(s), Porch(es)
Attached Garage 2
Total Parking Spaces 2
Garage Y
Building
Lot Description Landscaping, Level
Story 1
Sewer Public Sewer
Water Public
Architectural Style Ranch/Rambler
Level or Stories 1
Additional Building Above Grade, Below Grade
Structure Type Dry Wall,9'+ Ceilings
New Construction N
Schools
Elementary Schools Salem
Middle Schools Chancellor
High Schools Chancellor
School District Spotsylvania County Public Schools
Others
Senior Community No
Tax ID 22R1-41-
Ownership Fee Simple
SqFt Source Assessor
Security Features Main Entrance Lock
Horse Property N
Special Listing Condition Standard
Read Less Info
Want to know what your home might be worth? Contact us for a FREE valuation!

Our team is ready to help you sell your home for the highest possible price ASAP

Bought with Susan R Nixon • CENTURY 21 New Millennium
"My job is to find and attract mastery-based agents to the office, protect the culture, and make sure everyone is happy! "
GET MORE INFORMATION






