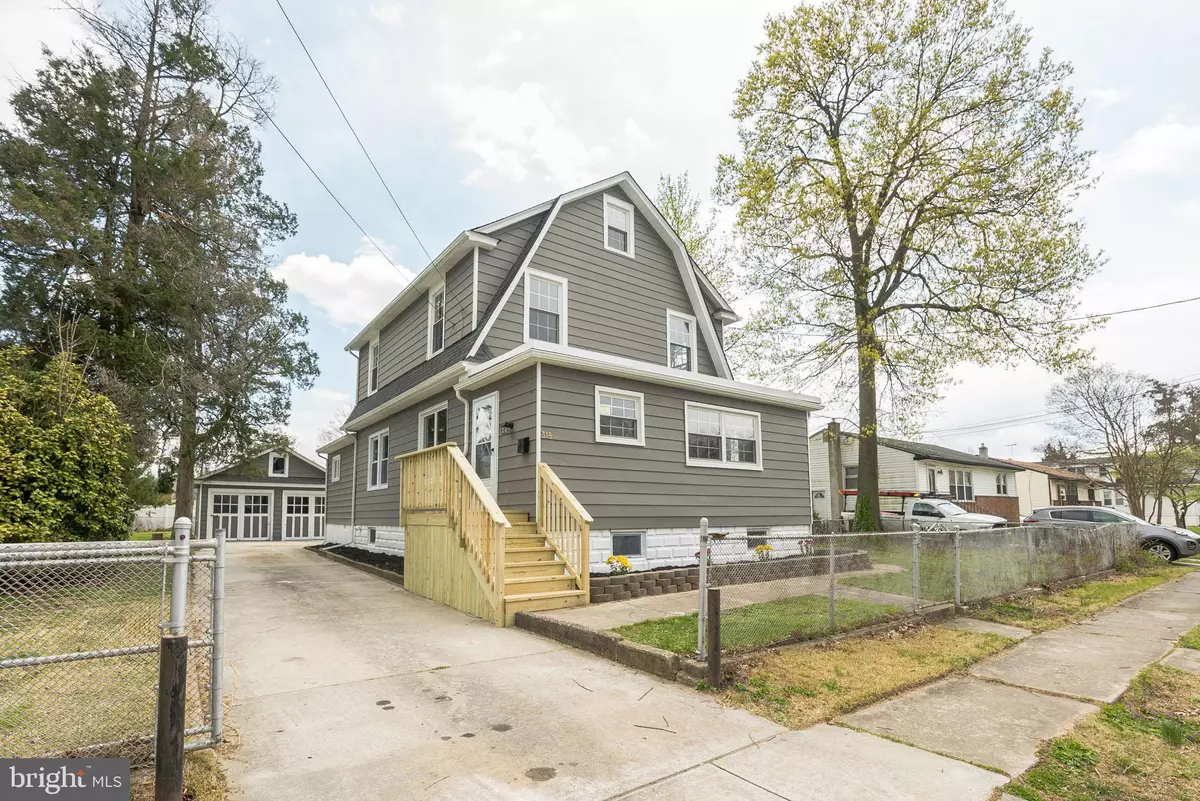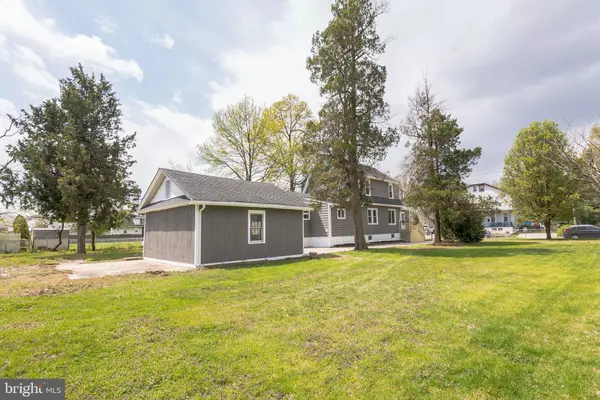$220,000
$225,000
2.2%For more information regarding the value of a property, please contact us for a free consultation.
3 Beds
2 Baths
2,546 SqFt
SOLD DATE : 06/16/2020
Key Details
Sold Price $220,000
Property Type Single Family Home
Sub Type Detached
Listing Status Sold
Purchase Type For Sale
Square Footage 2,546 sqft
Price per Sqft $86
Subdivision Cypress Gardens
MLS Listing ID NJCD391680
Sold Date 06/16/20
Style Dutch,Colonial
Bedrooms 3
Full Baths 2
HOA Y/N N
Abv Grd Liv Area 2,546
Originating Board BRIGHT
Year Built 1925
Annual Tax Amount $3,525
Tax Year 2019
Lot Dimensions 114.00 x 125.00
Property Description
Need Space? Check out this renovated Dutch Colonial in Cypress Gardens Section of Gloucester City! This gem is located on a double lot with a long driveway and detached 2 car garage The garage has a walk up loft for storage. The interior has been renovated from top to bottom. As you enter your new home, you will appreciate the quality work done here. The front sitting porch is heated for additional living area. There is a large coat closet with a custom closet organizer. There is a large formal living followed by a formal dining room. The kitchen is a chef's dream! Cabinet space galore and plenty of Granite counter space complete with a new stainless steel appliance package. the kitchen has room for a table plus opens to a family room. There is a full laundry room with a full bath off the family room. In addition to the 3 bedrooms, there is large heated 3rd floor that could be a large bedroom or a recreation/game room. Gloucester City has FREE, full day pre school for 3 and 4 year olds. House comes complete with an one year home warranty!
Location
State NJ
County Camden
Area Gloucester City (20414)
Zoning RESIDENTIAL
Rooms
Other Rooms Living Room, Dining Room, Primary Bedroom, Bedroom 2, Bedroom 3, Kitchen, Family Room, Sun/Florida Room, Laundry, Bathroom 1, Bathroom 2, Attic
Basement Full, Interior Access
Interior
Interior Features Attic, Carpet, Family Room Off Kitchen, Formal/Separate Dining Room, Kitchen - Eat-In, Upgraded Countertops
Heating Forced Air
Cooling Central A/C
Flooring Carpet, Ceramic Tile, Laminated
Equipment Stainless Steel Appliances
Fireplace N
Appliance Stainless Steel Appliances
Heat Source Natural Gas
Laundry Main Floor
Exterior
Parking Features Garage - Front Entry
Garage Spaces 6.0
Fence Chain Link
Water Access N
Accessibility None
Total Parking Spaces 6
Garage Y
Building
Lot Description Additional Lot(s)
Story 3+
Sewer Public Sewer
Water Public
Architectural Style Dutch, Colonial
Level or Stories 3+
Additional Building Above Grade, Below Grade
New Construction N
Schools
Elementary Schools Cold Springs E.S.
Middle Schools Gloucester
High Schools Glouc. Hh
School District Gloucester City Schools
Others
Senior Community No
Tax ID 14-00271-00006 01
Ownership Fee Simple
SqFt Source Assessor
Acceptable Financing FHA, Conventional, VA
Horse Property N
Listing Terms FHA, Conventional, VA
Financing FHA,Conventional,VA
Special Listing Condition Standard
Read Less Info
Want to know what your home might be worth? Contact us for a FREE valuation!

Our team is ready to help you sell your home for the highest possible price ASAP

Bought with Denise Greenwood • Weichert Realtors-Turnersville
"My job is to find and attract mastery-based agents to the office, protect the culture, and make sure everyone is happy! "
GET MORE INFORMATION






