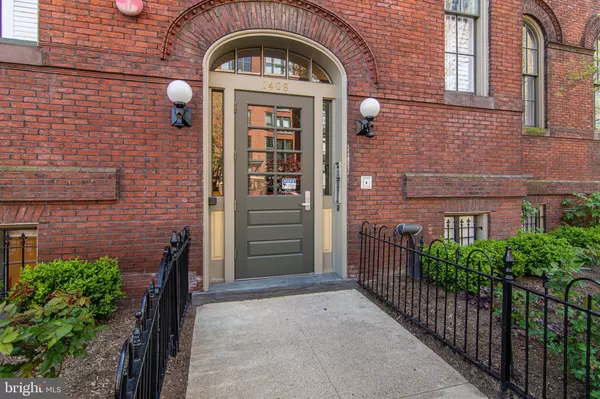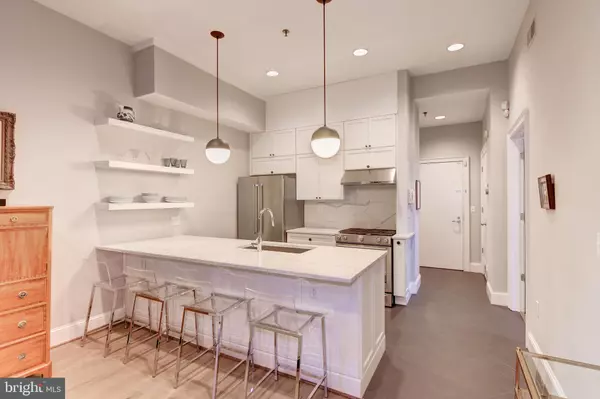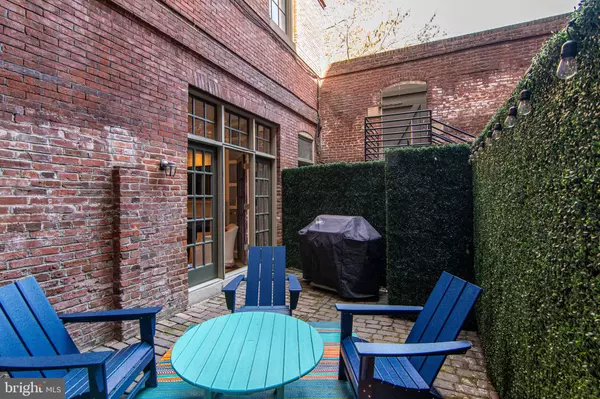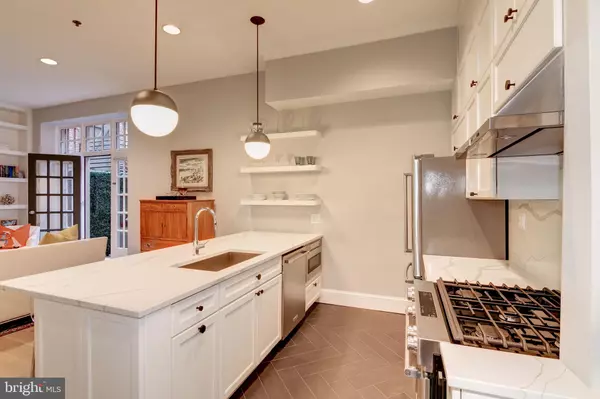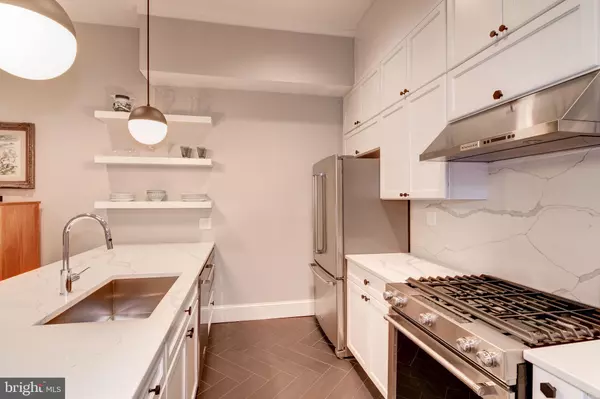$715,000
$700,000
2.1%For more information regarding the value of a property, please contact us for a free consultation.
2 Beds
2 Baths
842 SqFt
SOLD DATE : 05/28/2020
Key Details
Sold Price $715,000
Property Type Condo
Sub Type Condo/Co-op
Listing Status Sold
Purchase Type For Sale
Square Footage 842 sqft
Price per Sqft $849
Subdivision None Available
MLS Listing ID DCDC464720
Sold Date 05/28/20
Style Loft with Bedrooms
Bedrooms 2
Full Baths 2
Condo Fees $408/mo
HOA Y/N N
Abv Grd Liv Area 842
Originating Board BRIGHT
Year Built 1889
Annual Tax Amount $4,578
Tax Year 2019
Property Description
Luxe living + Private Terrace in the heart of Logan. Be sure to check out the 3D Virtual Tour! Welcome to Berret School Lofts. This fab condominium has been beautifully renovated by premium local construction firm, Fajen & Brown. The 2 Bedroom 2 Bathroom residence is at the corner of 14th and Q Streets NW (WalkScore 98). The property offers 10.5ft ceilings, new carrier HVAC systems (2017), Navien gas fired tankless hot water heater (2017), and a top of the line gourmet kitchen renovation (2017) featuring Diamond brand custom white cabinetry, suite of KitchenAid professional grade stainless steel appliances (including discreet undercounter microwave), as well as crisp Quartz counter tops and backsplash. Other upgrades include honed slate herringbone tile in the Foyer and Kitchen, as well as wide-plank White Oak floors throughout the rest of the home. The breakfast bar easily accommodates seating for four. The open floorpan is bright and airy. A gas fireplace in the Living Room is flanked by two ceiling-height custom built-in bookcases. A South facing bank of windows and glass door provide natural light throughout the day as well as access to an exclusive use walled terrace (200+sqft). This private oasis is a rare delight in the heart of the city. The Owner's Suite is ample, and accommodates a king sized bed. There is a walk through closet and travertine clad shower bath (complete with linen closet). The Second Bedroom is charming and bright. There is also a second full bath with tub/shower combination. Low Fee and Pet Friendly!
Location
State DC
County Washington
Zoning SEE ZONING OFFICE
Rooms
Other Rooms Living Room, Primary Bedroom, Bedroom 2, Kitchen, Bathroom 2, Primary Bathroom
Main Level Bedrooms 2
Interior
Interior Features Ceiling Fan(s), Combination Kitchen/Dining, Entry Level Bedroom, Flat, Floor Plan - Open, Intercom, Recessed Lighting, Stall Shower, Upgraded Countertops, Walk-in Closet(s), Wood Floors
Hot Water Natural Gas
Heating Central
Cooling Central A/C
Flooring Hardwood, Slate, Stone
Fireplaces Number 1
Fireplaces Type Gas/Propane
Equipment Refrigerator, Icemaker, Disposal, Dryer, Washer, Dishwasher, Intercom, Microwave, Oven/Range - Gas, Range Hood
Furnishings No
Fireplace Y
Window Features Wood Frame
Appliance Refrigerator, Icemaker, Disposal, Dryer, Washer, Dishwasher, Intercom, Microwave, Oven/Range - Gas, Range Hood
Heat Source Natural Gas
Laundry Dryer In Unit, Washer In Unit
Exterior
Exterior Feature Terrace, Enclosed
Utilities Available Electric Available, Natural Gas Available, Cable TV Available
Amenities Available Other
Water Access N
Accessibility None
Porch Terrace, Enclosed
Garage N
Building
Story 3+
Unit Features Garden 1 - 4 Floors
Sewer Public Sewer
Water Public
Architectural Style Loft with Bedrooms
Level or Stories 3+
Additional Building Above Grade, Below Grade
New Construction N
Schools
School District District Of Columbia Public Schools
Others
HOA Fee Include Water,Common Area Maintenance,Custodial Services Maintenance,Management,Reserve Funds
Senior Community No
Tax ID 0209//2017
Ownership Condominium
Security Features Intercom,Window Grills
Horse Property N
Special Listing Condition Standard
Read Less Info
Want to know what your home might be worth? Contact us for a FREE valuation!

Our team is ready to help you sell your home for the highest possible price ASAP

Bought with Clarence N Burke Jr. • McEnearney Associates, Inc.
"My job is to find and attract mastery-based agents to the office, protect the culture, and make sure everyone is happy! "
GET MORE INFORMATION


