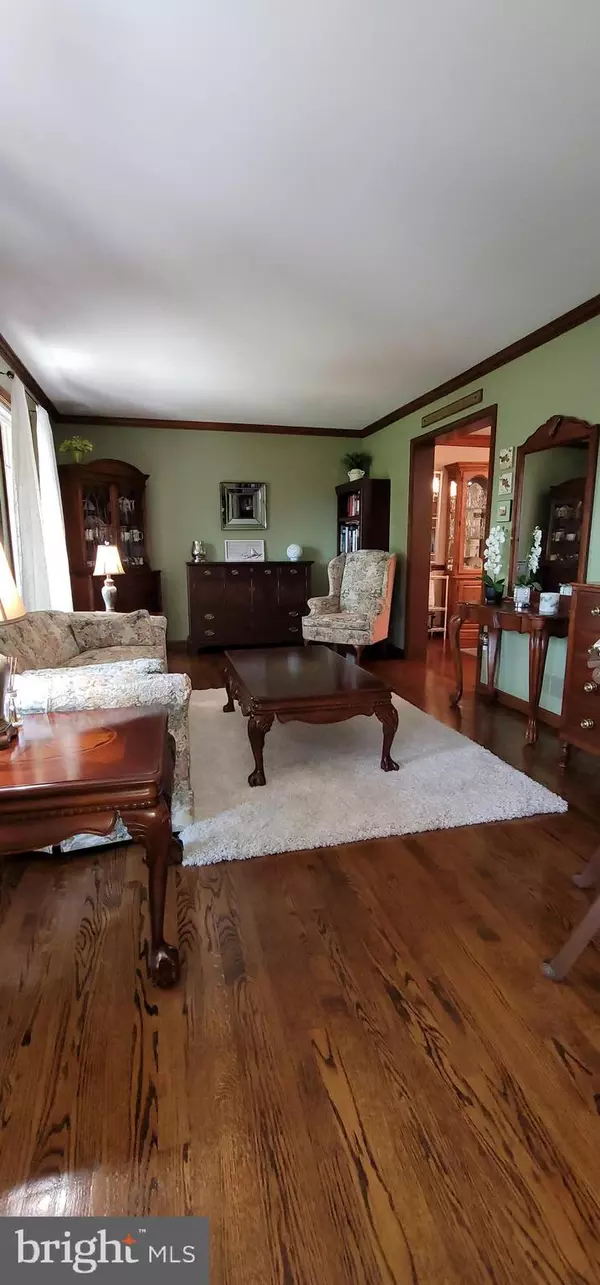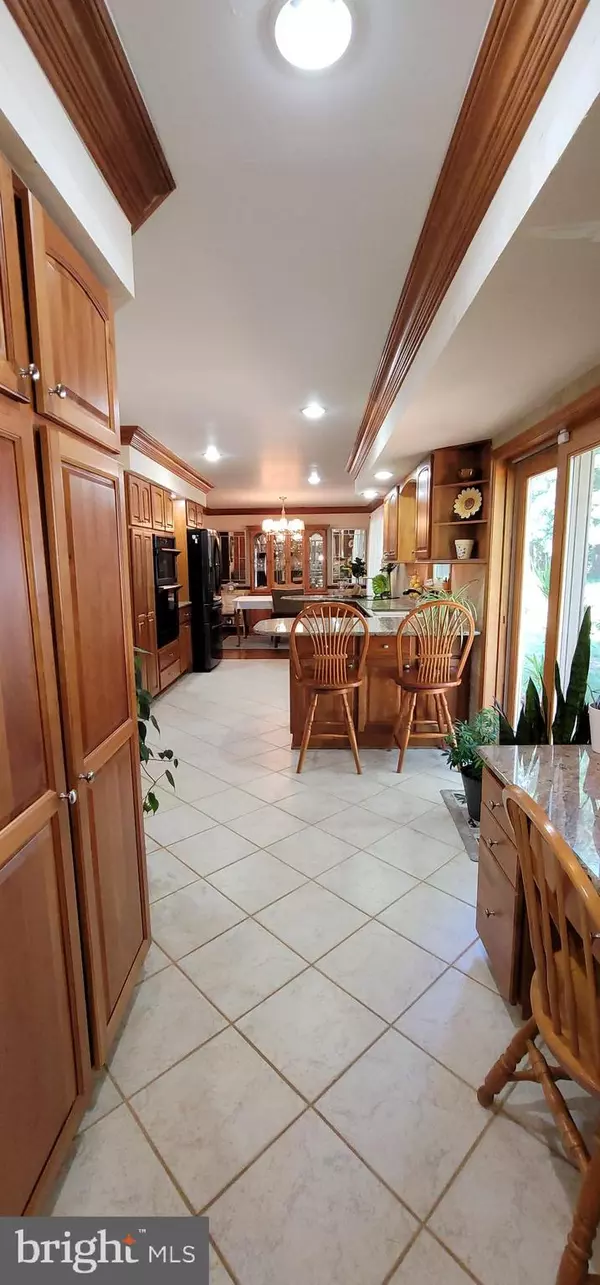$390,000
$390,000
For more information regarding the value of a property, please contact us for a free consultation.
5 Beds
3 Baths
2,730 SqFt
SOLD DATE : 10/22/2020
Key Details
Sold Price $390,000
Property Type Single Family Home
Sub Type Detached
Listing Status Sold
Purchase Type For Sale
Square Footage 2,730 sqft
Price per Sqft $142
Subdivision Caravel Farms
MLS Listing ID DENC508382
Sold Date 10/22/20
Style Colonial
Bedrooms 5
Full Baths 2
Half Baths 1
HOA Y/N N
Abv Grd Liv Area 2,200
Originating Board BRIGHT
Year Built 1987
Annual Tax Amount $4,062
Tax Year 2020
Lot Size 0.510 Acres
Acres 0.51
Lot Dimensions 130.00 x 170.00
Property Description
Gorgeously updated RC Peoples built home in the Newark Charter School District. Stunning hardwood floors throughout. Beautiful crown molding on the main and exposed wood beams in the family room with a fireplace. Large kitchen with granite counters, under cabinet lighting. Tons of hardwood cabinet storage in the kitchen with a bonus pantry. Brand new carpet leading upstairs and in the bedrooms. New HVAC with UV Air Purifier in 2017 with a 10 year warranty. New Anderson windows with sunshield in 2018 with a 25 year warranty. New ADT alarm system in 2019. New Garage Doors in 2016. New front and back doors in 2019. New Shutters 2019. New Samsung Smart Appliances in 2019. New Amish built shed in 2018 (11x15). New Leaf Filter Gutters in 2020 with a lifetime warranty. Driveway was freshly paved in 2020. Huge 28x27 deck out back for you to enjoy your new happy place. Back to trees . Deck was previously wired and supported for a 6 person hot tub in one corner. Very large dog run and room for another patio further down in the trees to add a fire pit. Two underground invisible dog fences, front and back.Roof replaced in 2009.
Location
State DE
County New Castle
Area Newark/Glasgow (30905)
Zoning NC21
Direction South
Rooms
Other Rooms Living Room, Dining Room, Bedroom 2, Bedroom 3, Bedroom 4, Bedroom 5, Kitchen, Family Room, Basement, Bedroom 1, Bathroom 1, Bathroom 2
Basement Full
Interior
Hot Water Electric
Heating Forced Air
Cooling Central A/C
Flooring Carpet, Ceramic Tile, Hardwood, Vinyl
Fireplaces Number 1
Equipment Built-In Microwave, Cooktop - Down Draft, Dishwasher, Disposal, Oven - Wall, Refrigerator
Furnishings No
Fireplace Y
Appliance Built-In Microwave, Cooktop - Down Draft, Dishwasher, Disposal, Oven - Wall, Refrigerator
Heat Source Electric
Laundry Basement
Exterior
Exterior Feature Deck(s), Porch(es)
Parking Features Additional Storage Area, Garage - Side Entry, Garage Door Opener, Inside Access
Garage Spaces 8.0
Water Access N
Roof Type Shingle
Accessibility None
Porch Deck(s), Porch(es)
Attached Garage 2
Total Parking Spaces 8
Garage Y
Building
Lot Description Backs to Trees
Story 2
Sewer Public Sewer
Water Public
Architectural Style Colonial
Level or Stories 2
Additional Building Above Grade, Below Grade
New Construction N
Schools
Middle Schools Gauger-Cobbs
High Schools Glasgow
School District Christina
Others
Pets Allowed Y
HOA Fee Include Common Area Maintenance,Snow Removal
Senior Community No
Tax ID 11-027.00-116
Ownership Fee Simple
SqFt Source Assessor
Horse Property N
Special Listing Condition Standard
Pets Allowed No Pet Restrictions
Read Less Info
Want to know what your home might be worth? Contact us for a FREE valuation!

Our team is ready to help you sell your home for the highest possible price ASAP

Bought with Samuel Barksdale • Barksdale & Affiliates Realty
"My job is to find and attract mastery-based agents to the office, protect the culture, and make sure everyone is happy! "
GET MORE INFORMATION






