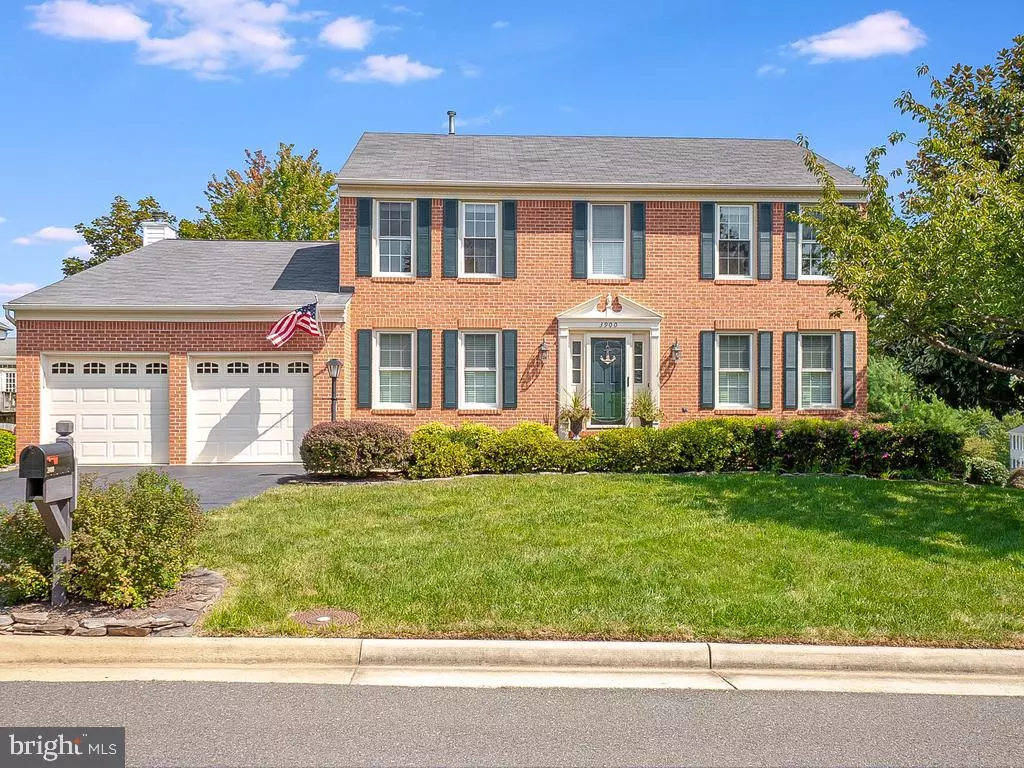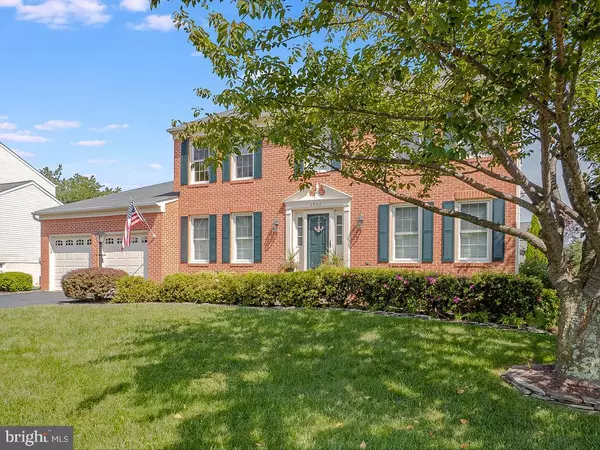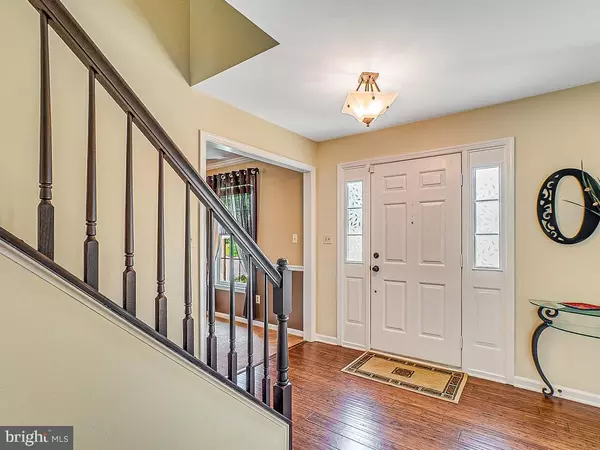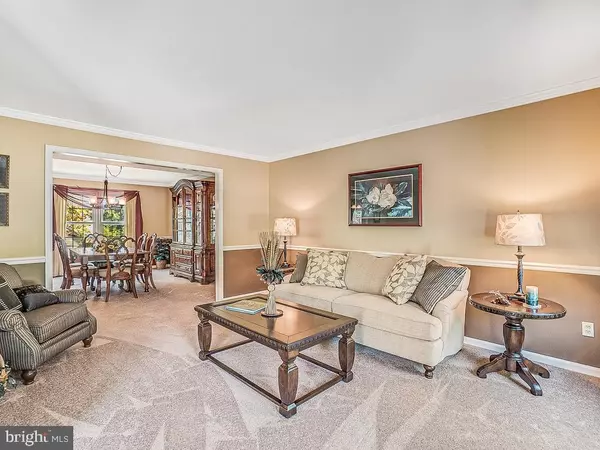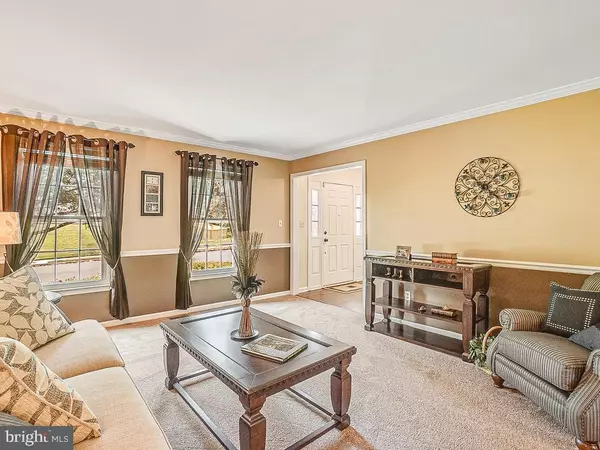$648,000
$599,900
8.0%For more information regarding the value of a property, please contact us for a free consultation.
5 Beds
4 Baths
3,974 SqFt
SOLD DATE : 10/29/2021
Key Details
Sold Price $648,000
Property Type Single Family Home
Sub Type Detached
Listing Status Sold
Purchase Type For Sale
Square Footage 3,974 sqft
Price per Sqft $163
Subdivision Cardinal Crest
MLS Listing ID VAPW2008210
Sold Date 10/29/21
Style Colonial
Bedrooms 5
Full Baths 3
Half Baths 1
HOA Fees $57/qua
HOA Y/N Y
Abv Grd Liv Area 2,624
Originating Board BRIGHT
Year Built 1996
Annual Tax Amount $5,829
Tax Year 2021
Lot Size 10,520 Sqft
Acres 0.24
Property Description
Don't Miss this Beautifully Updated & Move In Ready 5BR, 3.5BA Brick Front Colonial in Convenient Cardinal Crest! Features & Highlights Include: 3 Finished Levels w/Approx 4000 Finished Square Feet; UPDATED Center Island Kitchen w/French Door Refrigerator & NEW Built In Microwave, Flat Panel Cabs w/Lazy Susan and Pull Out Shelves, Granite w/Breakfast Bar, Glass Tile Backsplash & Double Door Pantry; UPDATED 5" Wide Plank, Handscraped Bamboo Floors; Karastan Carpeting; Step Down Family Room w/Cathedral Ceiling, Wood Burning Fireplace & UPDATED Windows; Primary BR Suite w/Ceiling Fan, Walk In Closet & UPDATED Primary Bath w/Soaking Tub, Separate Shower w/Floor to Ceiling Tile Surround, Tile Basin, Bench Seat & Dual Sink Funiture Style Vanity; Upper Level w/ 3 Addtl Good Sized Secondary Bedrooms & Full Bath; Fully Finished Walkout Basement w/Large Rec Room, BR5 & 3rd Full Bath; Architectural Details include Cathedral Ceilings in Family & Primary Bedroom, Crown, Chair Rail Moldings, Beadboard Wainscotting & Custom Blinds; Exterior Highlights include Landscaped Yard, Stamped Concrete Patio, Deck w/Steps to Grade & Shed in Fenced Backyard; Corner Lot located on Culdesac PLUS Water Heater 2020; Driveway Sealed 2020; Fireplace Inspected & Cleaned 2021; Dryer Vent Cleaned 2021; Roof 2011. Location features Quick Access to Potomac Mills, Wegmans, Ikea, Quantico, Leesylvania State Park, 95 and More... Any Offer Submissions from Showings Prior To and Over the Weekend Need to be Received by 5AM Monday 9/20 for Review and Response on Monday Morning***
Location
State VA
County Prince William
Zoning R4
Direction Southwest
Rooms
Other Rooms Living Room, Dining Room, Primary Bedroom, Bedroom 2, Bedroom 3, Bedroom 4, Bedroom 5, Kitchen, Family Room, Foyer, Breakfast Room, Laundry, Office, Recreation Room, Bathroom 2, Bathroom 3, Primary Bathroom, Half Bath
Basement Connecting Stairway, Daylight, Full, Full, Fully Finished, Heated, Improved, Interior Access, Outside Entrance, Walkout Level, Windows
Interior
Interior Features Family Room Off Kitchen, Kitchen - Island, Dining Area, Crown Moldings, Upgraded Countertops, Window Treatments, Wood Floors, Floor Plan - Open, Attic, Breakfast Area, Carpet, Ceiling Fan(s), Formal/Separate Dining Room, Pantry, Primary Bath(s), Recessed Lighting, Soaking Tub, Stall Shower, Tub Shower, Walk-in Closet(s)
Hot Water Natural Gas
Heating Central, Forced Air, Heat Pump(s), Programmable Thermostat, Zoned
Cooling Ceiling Fan(s), Central A/C, Heat Pump(s), Programmable Thermostat, Zoned
Flooring Bamboo, Ceramic Tile, Carpet
Fireplaces Number 1
Fireplaces Type Fireplace - Glass Doors, Mantel(s), Screen
Equipment Washer/Dryer Hookups Only, Dishwasher, Disposal, Exhaust Fan, Icemaker, Oven/Range - Electric, Refrigerator, Built-In Microwave, Water Heater
Furnishings No
Fireplace Y
Window Features Double Hung,Double Pane,Low-E,Replacement,Screens,Vinyl Clad
Appliance Washer/Dryer Hookups Only, Dishwasher, Disposal, Exhaust Fan, Icemaker, Oven/Range - Electric, Refrigerator, Built-In Microwave, Water Heater
Heat Source Natural Gas Available, Electric
Laundry Main Floor
Exterior
Exterior Feature Deck(s), Patio(s)
Parking Features Garage - Front Entry, Garage Door Opener, Inside Access
Garage Spaces 4.0
Fence Board, Privacy, Rear, Wood
Utilities Available Cable TV Available, Electric Available, Natural Gas Available, Phone Available, Sewer Available, Water Available, Under Ground
Amenities Available Tot Lots/Playground
Water Access N
Roof Type Architectural Shingle
Street Surface Paved
Accessibility None
Porch Deck(s), Patio(s)
Road Frontage City/County
Attached Garage 2
Total Parking Spaces 4
Garage Y
Building
Lot Description Corner, Cul-de-sac, No Thru Street, Front Yard, Rear Yard, SideYard(s)
Story 3
Foundation Concrete Perimeter
Sewer Public Sewer
Water Public
Architectural Style Colonial
Level or Stories 3
Additional Building Above Grade, Below Grade
New Construction N
Schools
Elementary Schools Henderson
Middle Schools Potomac
High Schools Potomac
School District Prince William County Public Schools
Others
HOA Fee Include Trash,Common Area Maintenance
Senior Community No
Tax ID 8191-70-8875
Ownership Fee Simple
SqFt Source Assessor
Security Features Security System
Acceptable Financing Cash, Conventional, FHA, Private, VA, Other
Horse Property N
Listing Terms Cash, Conventional, FHA, Private, VA, Other
Financing Cash,Conventional,FHA,Private,VA,Other
Special Listing Condition Standard
Read Less Info
Want to know what your home might be worth? Contact us for a FREE valuation!

Our team is ready to help you sell your home for the highest possible price ASAP

Bought with Yama Shirzay • Fairfax Realty Select
"My job is to find and attract mastery-based agents to the office, protect the culture, and make sure everyone is happy! "
GET MORE INFORMATION

