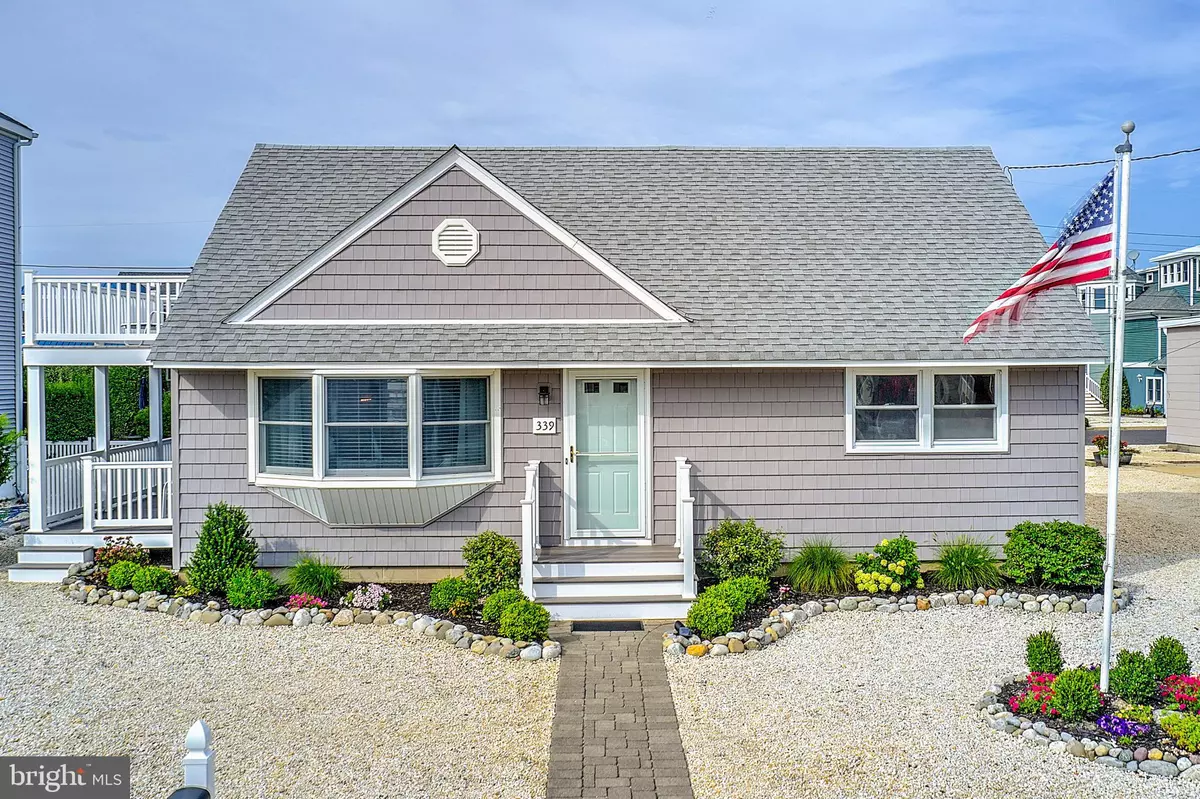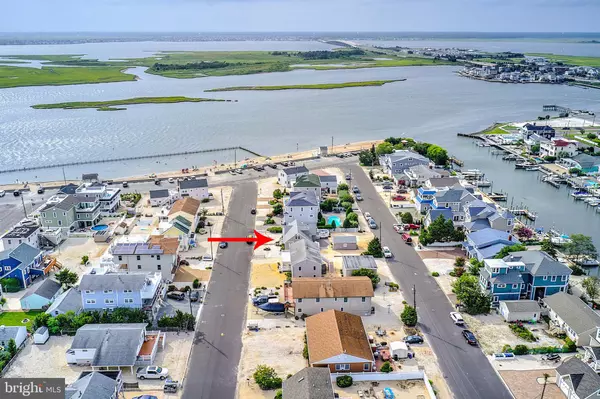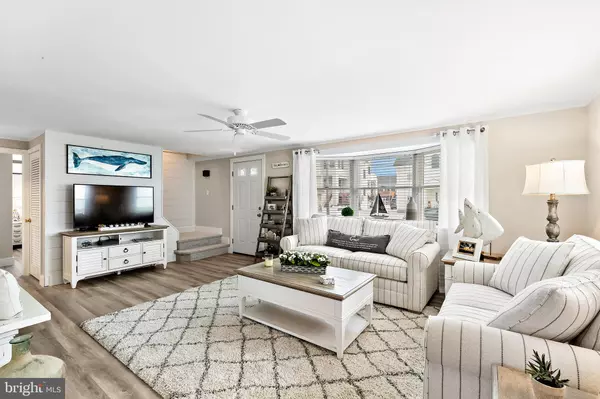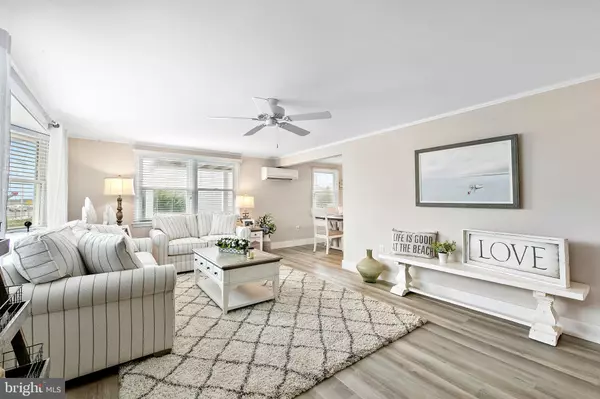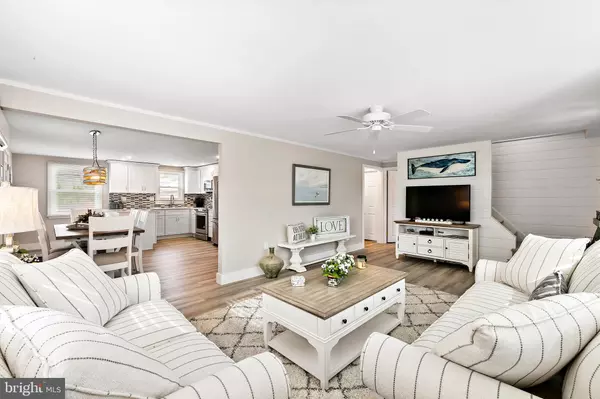$910,000
$829,000
9.8%For more information regarding the value of a property, please contact us for a free consultation.
4 Beds
2 Baths
1,365 SqFt
SOLD DATE : 09/11/2020
Key Details
Sold Price $910,000
Property Type Single Family Home
Sub Type Detached
Listing Status Sold
Purchase Type For Sale
Square Footage 1,365 sqft
Price per Sqft $666
Subdivision Ship Bottom
MLS Listing ID NJOC401076
Sold Date 09/11/20
Style Cape Cod
Bedrooms 4
Full Baths 2
HOA Y/N N
Abv Grd Liv Area 1,365
Originating Board BRIGHT
Year Built 1965
Annual Tax Amount $5,215
Tax Year 2019
Lot Size 6,000 Sqft
Acres 0.14
Lot Dimensions 60.00 x 100.00
Property Description
Located the 4th house from the bay with bay views this 4 bedroom, 2 baths totally renovated cape cod has been meticulously redone and tastefully appointed. This complete overhaul has left no stone unturned. Just steps to the lifeguarded bay bathing beach and a short walk to the public launch, this is a great spot to take advantage of bay living. The first floor offers a bright and airy living room that flows into a very large eat-in kitchen with an excess of seating and workspace. Access off of the kitchen to a wrap-around partially covered deck is ideal for outdoor dining and lounging. Two bedrooms, a full hall bathroom, and a laundry area round out the remainder of the first floor. The second floor has two sizable bedrooms, a deck with additional water views, and a full hall bathroom. The detached oversized garage is ideal for storage, workspace, or game playing. This unique piece of property goes front to back allowing access to the property both on 13th and 14th street.
Location
State NJ
County Ocean
Area Ship Bottom Boro (21529)
Zoning R1
Rooms
Main Level Bedrooms 2
Interior
Interior Features Entry Level Bedroom, Floor Plan - Open, Kitchen - Gourmet, Stall Shower
Hot Water Electric
Heating Heat Pump(s)
Cooling Ductless/Mini-Split
Flooring Laminated, Ceramic Tile, Carpet
Equipment Dishwasher, Microwave, Oven/Range - Electric, Refrigerator, Washer - Front Loading, Water Heater, Dryer - Front Loading
Furnishings Yes
Fireplace N
Window Features Double Hung,Bay/Bow
Appliance Dishwasher, Microwave, Oven/Range - Electric, Refrigerator, Washer - Front Loading, Water Heater, Dryer - Front Loading
Heat Source Electric
Laundry Main Floor, Dryer In Unit, Washer In Unit
Exterior
Exterior Feature Deck(s)
Parking Features Garage - Rear Entry
Garage Spaces 5.0
Water Access N
View Bay
Roof Type Shingle
Accessibility None
Porch Deck(s)
Total Parking Spaces 5
Garage Y
Building
Lot Description Level, Landscaping, Flood Plain
Story 2
Foundation Block
Sewer Public Sewer
Water Public
Architectural Style Cape Cod
Level or Stories 2
Additional Building Above Grade, Below Grade
New Construction N
Others
Senior Community No
Tax ID 29-00080-00008
Ownership Fee Simple
SqFt Source Assessor
Horse Property N
Special Listing Condition Standard
Read Less Info
Want to know what your home might be worth? Contact us for a FREE valuation!

Our team is ready to help you sell your home for the highest possible price ASAP

Bought with Craig Stefanoni • BHHS Zack Shore REALTORS
"My job is to find and attract mastery-based agents to the office, protect the culture, and make sure everyone is happy! "
GET MORE INFORMATION

