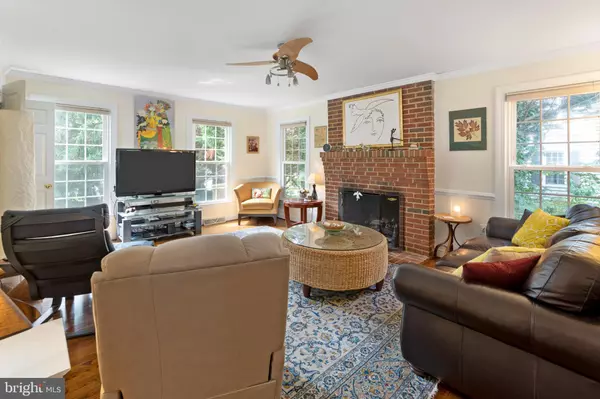$405,000
$409,900
1.2%For more information regarding the value of a property, please contact us for a free consultation.
4 Beds
4 Baths
3,460 SqFt
SOLD DATE : 06/30/2020
Key Details
Sold Price $405,000
Property Type Single Family Home
Sub Type Detached
Listing Status Sold
Purchase Type For Sale
Square Footage 3,460 sqft
Price per Sqft $117
Subdivision Woodlawn
MLS Listing ID VAST219740
Sold Date 06/30/20
Style Colonial
Bedrooms 4
Full Baths 3
Half Baths 1
HOA Fees $2/ann
HOA Y/N Y
Abv Grd Liv Area 2,850
Originating Board BRIGHT
Year Built 1987
Annual Tax Amount $3,412
Tax Year 2019
Lot Size 0.462 Acres
Acres 0.46
Property Description
PRICE ADJUSTMENT!! This lovely Colonial situated in the sought after Woodlawn neighborhood offers Four Finished Levels! Four Bedrooms and Three and a Half Bathrooms. Access this home via the Brick Portico and the Welcoming Foyer located at the Front of this beautiful home. Main level offers a Bright and Inviting Family Room with a Brick Gas Fireplace; a Formal Living Room, a Formal Dining Room accessible from the spacious Kitchen which leads to a perfect Deck overlooking the peaceful backyard. Fully Finished Basement offers a Fireside Gathering Room with plenty of additional space for an Office. Fully finished Attic could serve as a Game Room or a very large Office. Newer Andersen Windows and Vinyl Siding. NEW WATER HEATER! Garage is accessible from behind the house. If you are looking for a NO HOA neighborhood, then this is the closest you shall find! HOA dues are ONLY $35 per YEAR!! Membership at the Grafton Village Pool is available for your purchase and it is within walking distance. The desirable location is in a district with Award Winning Schools, Shopping and Entertainment including the nearby Historic Downtown Fredericksburg. Location is also very Commuter Friendly: Multiple Commuter Routes are available AND the Leland Station VRE is only minutes away. Once you see this home, it will capture your heart!
Location
State VA
County Stafford
Zoning R1
Rooms
Other Rooms Living Room, Dining Room, Primary Bedroom, Bedroom 2, Bedroom 3, Bedroom 4, Kitchen, Family Room, Basement, Foyer, Other, Bathroom 2, Bathroom 3, Attic, Primary Bathroom, Half Bath
Basement Full, Garage Access, Heated, Interior Access, Outside Entrance, Rear Entrance, Walkout Level, Windows
Interior
Interior Features Attic, Breakfast Area, Carpet, Ceiling Fan(s), Family Room Off Kitchen, Floor Plan - Traditional, Formal/Separate Dining Room, Kitchen - Country, Kitchen - Table Space, Soaking Tub, Tub Shower, Upgraded Countertops, Walk-in Closet(s), Wood Floors
Hot Water Electric
Heating Heat Pump(s), Zoned
Cooling Ceiling Fan(s), Central A/C, Heat Pump(s), Zoned
Flooring Hardwood, Carpet, Laminated, Vinyl
Fireplaces Number 2
Fireplaces Type Brick, Gas/Propane, Mantel(s)
Equipment Built-In Microwave, Built-In Range, Dishwasher, Disposal, Dryer - Electric, Exhaust Fan, Humidifier, Icemaker, Oven/Range - Electric, Refrigerator, Stainless Steel Appliances, Washer, Water Heater
Fireplace Y
Window Features Double Hung,Low-E,Replacement
Appliance Built-In Microwave, Built-In Range, Dishwasher, Disposal, Dryer - Electric, Exhaust Fan, Humidifier, Icemaker, Oven/Range - Electric, Refrigerator, Stainless Steel Appliances, Washer, Water Heater
Heat Source Electric, Natural Gas
Laundry Main Floor
Exterior
Exterior Feature Deck(s)
Parking Features Basement Garage, Garage - Rear Entry, Garage Door Opener, Inside Access
Garage Spaces 1.0
Utilities Available Fiber Optics Available, Cable TV Available
Water Access N
View Street, Trees/Woods
Roof Type Composite,Shingle
Street Surface Paved
Accessibility Other
Porch Deck(s)
Attached Garage 1
Total Parking Spaces 1
Garage Y
Building
Story 3
Foundation Block
Sewer Public Sewer
Water Public
Architectural Style Colonial
Level or Stories 3
Additional Building Above Grade, Below Grade
Structure Type Dry Wall
New Construction N
Schools
Elementary Schools Conway
Middle Schools Dixon-Smith
High Schools Stafford
School District Stafford County Public Schools
Others
Senior Community No
Tax ID 54-P-4- -226
Ownership Fee Simple
SqFt Source Assessor
Security Features Electric Alarm,Monitored,Motion Detectors,Security System,Smoke Detector
Special Listing Condition Standard
Read Less Info
Want to know what your home might be worth? Contact us for a FREE valuation!

Our team is ready to help you sell your home for the highest possible price ASAP

Bought with Clay M Mihoulides • Chrismarr Properties LLC
"My job is to find and attract mastery-based agents to the office, protect the culture, and make sure everyone is happy! "
GET MORE INFORMATION






