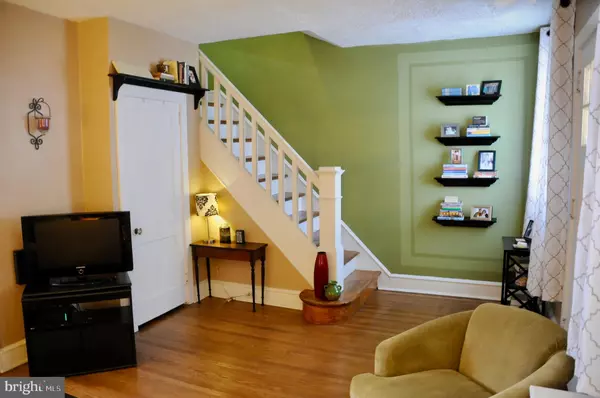$145,000
$145,000
For more information regarding the value of a property, please contact us for a free consultation.
3 Beds
1 Bath
1,150 SqFt
SOLD DATE : 07/31/2020
Key Details
Sold Price $145,000
Property Type Townhouse
Sub Type Interior Row/Townhouse
Listing Status Sold
Purchase Type For Sale
Square Footage 1,150 sqft
Price per Sqft $126
Subdivision Wilm #25
MLS Listing ID DENC503508
Sold Date 07/31/20
Style Colonial
Bedrooms 3
Full Baths 1
HOA Y/N N
Abv Grd Liv Area 1,150
Originating Board BRIGHT
Year Built 1929
Annual Tax Amount $1,487
Tax Year 2019
Lot Size 1,742 Sqft
Acres 0.04
Lot Dimensions 19.00 x 100.00
Property Description
Immaculate, True Move-In Ready Townhouse in the ever convenient St Elizabeth area! This charming home features a Bright Sunroom, Hardwood Floor s on both levels, tastefully Updated Kitchen and Tiled Full Bath, Replacement Windows, Insulated Doors, both in the front and back of the home, including the basement. The Basement is freshly painted, is super neat & tidy and has outside access doors in the front and back as well. So handy for getting bicycles and storage items in an out! There is also a nice size storage closet as well. Ceiling Fans in each bedroom help keep the home cool with low energy use. There is a Handy Mudroom off the Kitchen, a nicely sized Deck plus a fully fenced yard. Close access to the River Front with its many amenities(River Walk Mini Golf, Constitution Yards, The Delaware Contemporary, Iron Hill Brewery, Big Fish Grill, Westin, Dupont Environmental Education Center, DCAD, NEXT FAB, Christina Cultural Arts Center, The Oper House, The Queen, all the shops & restaurants LOMA has to offer too along with easy access to I-95, the Train & Bus Stations! This property qualifies for special financing that offers up to $7500 towards closing costs, up to 3% down payment grant,(not to exceed $10,000) . Another is DSHA which offers up to $2000 per year income tax credit per year for the life of the mortgage. Ask for details.
Location
State DE
County New Castle
Area Wilmington (30906)
Zoning 26R-3
Direction Southeast
Rooms
Other Rooms Living Room, Dining Room, Kitchen, Bedroom 1, Sun/Florida Room, Mud Room, Bathroom 1, Bathroom 2, Bathroom 3
Basement Full, Daylight, Partial, Drain, Front Entrance, Unfinished, Outside Entrance
Interior
Interior Features Ceiling Fan(s), Tub Shower, Wood Floors
Hot Water Natural Gas
Heating Hot Water, Radiator
Cooling Window Unit(s), Ceiling Fan(s)
Flooring Hardwood, Ceramic Tile
Equipment Disposal, Dryer, Oven/Range - Electric, Refrigerator, Washer, Water Heater
Fireplace N
Window Features Double Pane,Energy Efficient
Appliance Disposal, Dryer, Oven/Range - Electric, Refrigerator, Washer, Water Heater
Heat Source Natural Gas
Laundry Basement
Exterior
Fence Rear, Chain Link, Other
Water Access N
Roof Type Unknown
Accessibility None
Garage N
Building
Lot Description Level, Open, Rear Yard
Story 2
Foundation Stone
Sewer Public Sewer
Water Public
Architectural Style Colonial
Level or Stories 2
Additional Building Above Grade, Below Grade
Structure Type Plaster Walls,Dry Wall
New Construction N
Schools
School District Christina
Others
Senior Community No
Tax ID 26-041.40-072
Ownership Fee Simple
SqFt Source Assessor
Security Features Security System
Acceptable Financing Cash, Conventional, FHA, VA
Listing Terms Cash, Conventional, FHA, VA
Financing Cash,Conventional,FHA,VA
Special Listing Condition Standard
Read Less Info
Want to know what your home might be worth? Contact us for a FREE valuation!

Our team is ready to help you sell your home for the highest possible price ASAP

Bought with Brandon L Jones • Barksdale & Affiliates Realty
"My job is to find and attract mastery-based agents to the office, protect the culture, and make sure everyone is happy! "
GET MORE INFORMATION






