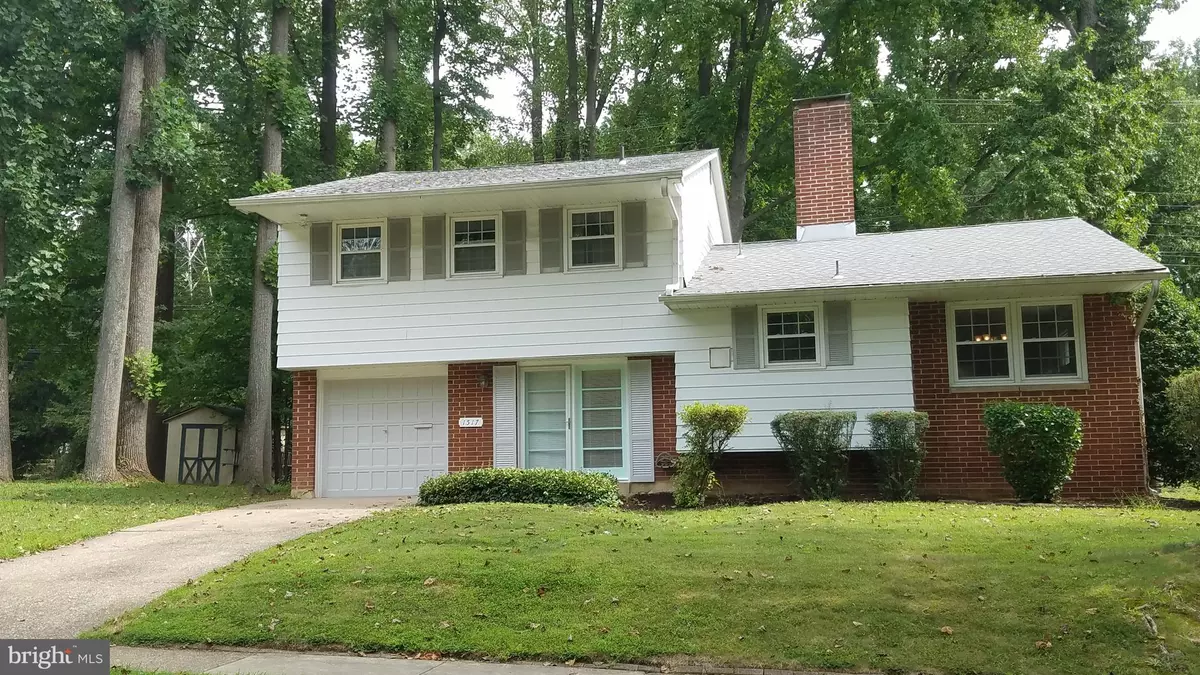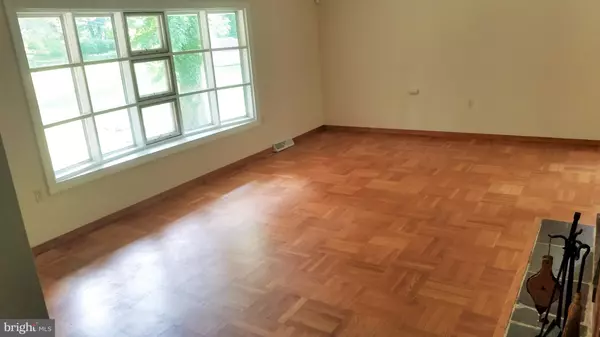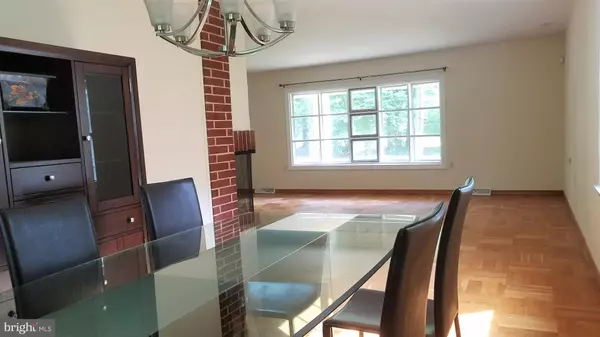$375,000
$375,000
For more information regarding the value of a property, please contact us for a free consultation.
3 Beds
3 Baths
2,875 SqFt
SOLD DATE : 10/19/2021
Key Details
Sold Price $375,000
Property Type Single Family Home
Sub Type Detached
Listing Status Sold
Purchase Type For Sale
Square Footage 2,875 sqft
Price per Sqft $130
Subdivision Green Acres
MLS Listing ID DENC2006678
Sold Date 10/19/21
Style Split Level
Bedrooms 3
Full Baths 2
Half Baths 1
HOA Fees $2/ann
HOA Y/N Y
Abv Grd Liv Area 2,175
Originating Board BRIGHT
Year Built 1958
Annual Tax Amount $2,526
Tax Year 2020
Lot Size 7,405 Sqft
Acres 0.17
Lot Dimensions 80x105
Property Description
Located in an established community of eclectic mid-century homes, this well maintained updated home can be yours. The 3 Bedrooms & 2.1 bathrooms add to the abundance of living space in this move-in condition freshly painted home. Some of the many updates and improvements include the roof,most windows, bathrooms, kitchen, flooring and more. Upon entering, the functionality of the large tiled foyer will be noticeable offering easy access to much of the home complemented with multi purpose display built-in's and the open sun drenched patio room. A few steps up introduces you to the kitchen, living/dining room level. With the left corner wood burning fireplace and hardwood floors, versatility of the living and dining rooms will offer an oasis of comfort and convenience. The well appointed eat in kitchen boasts plenty of cabinets, granite counter tops as well as the coffee station/pantry addition and more. Enjoyment of the lower level family room will be easy, offering plenty of additional space featuring the other wood burning fireplace, Berber carpet and easy access to the laundry/ basement area. The upper level gives you three nicely sized bedrooms with exposed hardwood floors, fresh paint and 2 updated full bathrooms.One compliments the primary bedroom, while the other one rounds out the bedroom level amenities. Completing this outstanding opportunity is the one car garage, basement storage area and the expandable use (via Delmarva Property) back yard with a shed and patio. Easy to show with immediate availability.
Location
State DE
County New Castle
Area Brandywine (30901)
Zoning RES
Rooms
Other Rooms Living Room, Dining Room, Primary Bedroom, Bedroom 2, Bedroom 3, Kitchen, Family Room, Basement, Sun/Florida Room, Bathroom 2, Primary Bathroom, Half Bath
Basement Interior Access
Interior
Interior Features Ceiling Fan(s), Kitchen - Eat-In, Stall Shower, Tub Shower, Wood Floors
Hot Water Natural Gas
Heating Forced Air
Cooling Central A/C
Flooring Hardwood, Tile/Brick
Fireplaces Number 2
Fireplaces Type Brick, Corner, Wood
Equipment Dishwasher, Disposal, Dryer - Gas, Exhaust Fan, Microwave, Refrigerator, Washer
Fireplace Y
Appliance Dishwasher, Disposal, Dryer - Gas, Exhaust Fan, Microwave, Refrigerator, Washer
Heat Source Natural Gas
Exterior
Parking Features Inside Access
Garage Spaces 3.0
Water Access N
Roof Type Architectural Shingle,Asphalt
Accessibility None
Attached Garage 1
Total Parking Spaces 3
Garage Y
Building
Story 4
Foundation Block
Sewer Public Sewer
Water Public
Architectural Style Split Level
Level or Stories 4
Additional Building Above Grade, Below Grade
New Construction N
Schools
School District Brandywine
Others
Senior Community No
Tax ID 0609300245
Ownership Fee Simple
SqFt Source Estimated
Acceptable Financing Cash, Conventional
Listing Terms Cash, Conventional
Financing Cash,Conventional
Special Listing Condition Standard
Read Less Info
Want to know what your home might be worth? Contact us for a FREE valuation!

Our team is ready to help you sell your home for the highest possible price ASAP

Bought with Susan D Manners • BHHS Fox & Roach-Chadds Ford
"My job is to find and attract mastery-based agents to the office, protect the culture, and make sure everyone is happy! "
GET MORE INFORMATION






