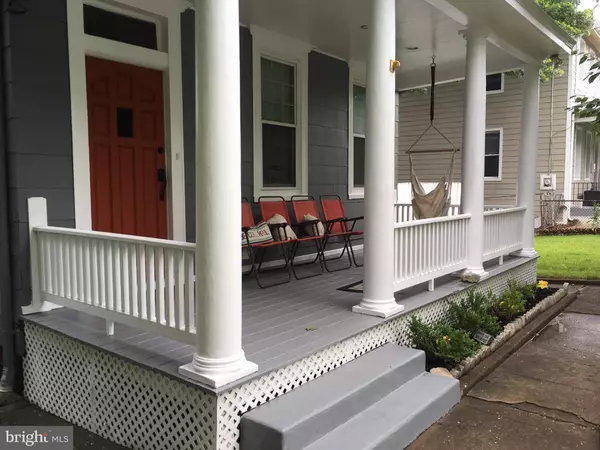$595,000
$599,900
0.8%For more information regarding the value of a property, please contact us for a free consultation.
4 Beds
4 Baths
2,051 SqFt
SOLD DATE : 08/10/2020
Key Details
Sold Price $595,000
Property Type Single Family Home
Sub Type Detached
Listing Status Sold
Purchase Type For Sale
Square Footage 2,051 sqft
Price per Sqft $290
Subdivision Hill Crest
MLS Listing ID DCDC473200
Sold Date 08/10/20
Style Farmhouse/National Folk
Bedrooms 4
Full Baths 3
Half Baths 1
HOA Y/N N
Abv Grd Liv Area 2,051
Originating Board BRIGHT
Year Built 1906
Annual Tax Amount $3,207
Tax Year 2019
Lot Size 7,500 Sqft
Acres 0.17
Lot Dimensions 75 x 100
Property Description
A beautiful sanctuary in the heart of Washington DC! Massive 7500 square feet of grassy, treed grounds (3 full 2500 square foot lots included) with flower or vegetable gardens all ready for planting. Just a few minutes drive to Eastern Market, Barracks Row, the Capitol and the Mall with all its museums and monuments. Bus route goes all the way past Capitol Hill to National Cathedral. The home is of the Edwardian era, with elegant finishing touches and hardwood floors throughout first and second levels. Four bedrooms, three and a half bathrooms, home fully renovated in 2010 with central air/HVAC and new plumbing and electrical, new bathrooms and new large kitchen with plenty of cabinet space, pantry and island, original hardwood trim on staircase, period cast iron steps at back and delightful full sitting porch at front with Edwardian era pillars and spindles. The top level is an open bedroom with private bath and separate closet/storage space. Three bedrooms and two baths on second floor and powder room on main level. Interior is awaiting a decorator's touch. Views of the entire city from upper levels during three seasons. Basement can be finished as an apartment with its own walk out rear access or finished as additional bedrooms or entertainment area as part of the main home. Due to the huge 7500 square feet of land with three lots included, this property can also be significantly developed with a major expansion to the existing structure (see concept drawings attached). Occupancy available after August 1st. This is a one of a kind property awaiting new owners to appreciate all it has to offer.
Location
State DC
County Washington
Zoning R-2
Rooms
Basement Connecting Stairway, Rear Entrance, Walkout Stairs
Interior
Hot Water Natural Gas
Heating Forced Air
Cooling Central A/C
Heat Source Natural Gas
Exterior
Water Access N
Accessibility None
Garage N
Building
Story 3
Sewer Public Sewer
Water Public
Architectural Style Farmhouse/National Folk
Level or Stories 3
Additional Building Above Grade, Below Grade
New Construction N
Schools
School District District Of Columbia Public Schools
Others
Senior Community No
Tax ID 5577//0009, 5577//0008, 5577//0010
Ownership Fee Simple
SqFt Source Estimated
Special Listing Condition Standard
Read Less Info
Want to know what your home might be worth? Contact us for a FREE valuation!

Our team is ready to help you sell your home for the highest possible price ASAP

Bought with Stuart N Naranch • Redfin Corp
"My job is to find and attract mastery-based agents to the office, protect the culture, and make sure everyone is happy! "
GET MORE INFORMATION






