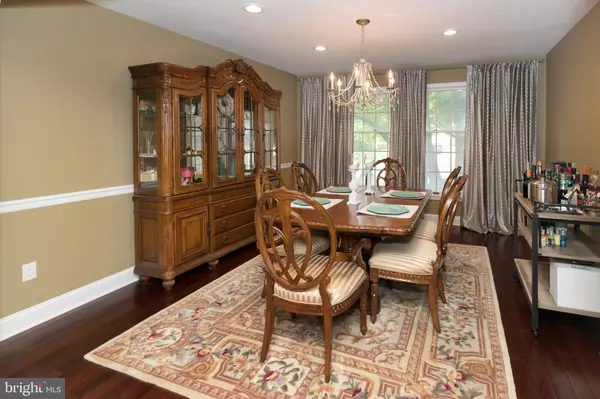$575,000
$575,000
For more information regarding the value of a property, please contact us for a free consultation.
4 Beds
3 Baths
3,652 SqFt
SOLD DATE : 08/24/2020
Key Details
Sold Price $575,000
Property Type Single Family Home
Sub Type Detached
Listing Status Sold
Purchase Type For Sale
Square Footage 3,652 sqft
Price per Sqft $157
Subdivision Beagle Club
MLS Listing ID NJCD395594
Sold Date 08/24/20
Style Contemporary
Bedrooms 4
Full Baths 2
Half Baths 1
HOA Y/N N
Abv Grd Liv Area 3,652
Originating Board BRIGHT
Year Built 1988
Annual Tax Amount $17,635
Tax Year 2019
Lot Size 0.360 Acres
Acres 0.36
Lot Dimensions 0.00 x 0.00
Property Description
Imagine a warm, breezy summer night, the last rays of the setting sun glistening off the water Now imagine that this dream vacation spot is right in your own backyard! Well you don't have to imagine any longer because your own private oasis awaits at 4 Whyte Drive in Voorhees! This beautiful 4 BR, 2.5 BA home has it all! First level has been completely renovated in 2015. New hardwood mahogany flooring throughout. New gas fireplace has been added to morning room. Completely new gourmet kitchen including an abundance of new custom cabinetry with crown molding, stainless steel appliances, Wolf gas oven/range, Thermador electric wall oven and microwave, and new custom windows. Kitchen also features a 9-foot island with granite countertops and seating for six, along with Grohe fixtures and Miele dishwasher. Designer details don t stop there though! Dining room includes 5.5-inch baseboards and chair rail in dining room, new lighting fixtures throughout, with an abundance of ceiling spot/can lights. Morning room and sunroom feature lovely French doors which open up to your new Trex deck where barbecues and parties await! The sunroom also features cathedral ceilings, and the living room has wood burning fireplace and crown molding. First floor topped off with two-story expansive entry foyer, and was repainted in 2015. Second level features master bedroom with en-suite master bath completely renovated in 2015, and includes Carrara marble countertop atop 10" custom vanity with double sinks, Victoria and Albert free standing tub, Grohe fixtures, tub filler, separate toilet rooms, walk-in shower with rain shower head, and 3 body sprays and handheld spray with separate control for each. Master bedroom also has a new master closet/dressing room with complete built in closet system installed in 2015. Master bedroom also features sitting room and cathedral ceiling, with expansive master closet/dressing room with built-ins. As if that wasn t enough, master bedroom also has sliding door access to second level deck added in 2020! Fourth bedroom also has access to second level deck added in 2020 as well. Master bed and bath, and hall were repainted in 2015, and additional bedrooms repainted in 2018. Second level also has new carpeting added throughout in 2020. Additional upgrades made to hall bath in 2020 and has bath with double sinks, and separate tub and shower. Other home features include unfinished basement with 9-foot ceiling height, and backyard has luxurious concrete 30,000-gallon free form Sylvan pool with diving board and concrete surround. With so much more to offer, there's no need to spend time and money to travel when paradise is right at home. Just don't miss out, if you are interested contact us today to see how you can make your dream vacation an everyday reality!
Location
State NJ
County Camden
Area Voorhees Twp (20434)
Zoning 100B
Rooms
Other Rooms Living Room, Dining Room, Primary Bedroom, Bedroom 2, Bedroom 3, Bedroom 4, Kitchen, Family Room, Library, Sun/Florida Room, Laundry, Primary Bathroom
Basement Unfinished
Interior
Interior Features Built-Ins, Chair Railings, Crown Moldings, Kitchen - Island, Kitchen - Gourmet, Primary Bath(s), Walk-in Closet(s)
Hot Water Natural Gas
Heating Forced Air
Cooling Central A/C
Flooring Hardwood, Carpet
Fireplaces Number 2
Fireplaces Type Gas/Propane, Wood
Equipment Stainless Steel Appliances, Dishwasher, Oven - Double, Oven/Range - Gas, Oven - Wall, Microwave
Furnishings No
Fireplace Y
Appliance Stainless Steel Appliances, Dishwasher, Oven - Double, Oven/Range - Gas, Oven - Wall, Microwave
Heat Source Natural Gas
Laundry Main Floor
Exterior
Exterior Feature Patio(s), Deck(s)
Parking Features Garage - Front Entry, Inside Access
Garage Spaces 4.0
Fence Fully, Wood
Pool Concrete, In Ground
Water Access N
Roof Type Shingle
Accessibility None
Porch Patio(s), Deck(s)
Attached Garage 2
Total Parking Spaces 4
Garage Y
Building
Story 2
Sewer Public Sewer
Water Public
Architectural Style Contemporary
Level or Stories 2
Additional Building Above Grade, Below Grade
New Construction N
Schools
Elementary Schools Kresson School E.S.
Middle Schools Voorhees M.S.
High Schools Eastern H.S.
School District Voorhees Township Board Of Education
Others
Pets Allowed Y
Senior Community No
Tax ID 34-00213 05-00019
Ownership Fee Simple
SqFt Source Assessor
Acceptable Financing Cash, Conventional, FHA, VA
Horse Property N
Listing Terms Cash, Conventional, FHA, VA
Financing Cash,Conventional,FHA,VA
Special Listing Condition Standard
Pets Allowed No Pet Restrictions
Read Less Info
Want to know what your home might be worth? Contact us for a FREE valuation!

Our team is ready to help you sell your home for the highest possible price ASAP

Bought with Susan Helen McGuirl • Garden State Properties Group - Merchantville
"My job is to find and attract mastery-based agents to the office, protect the culture, and make sure everyone is happy! "
GET MORE INFORMATION






