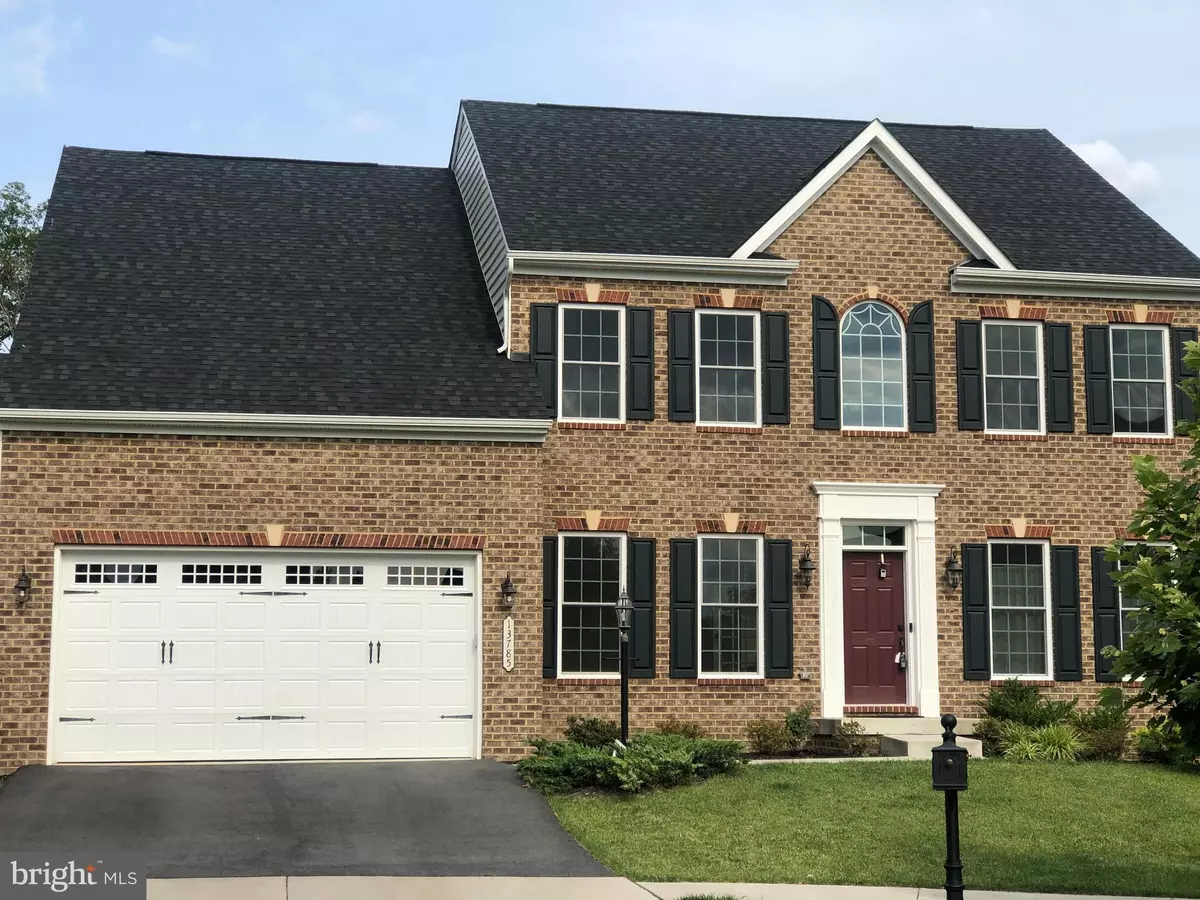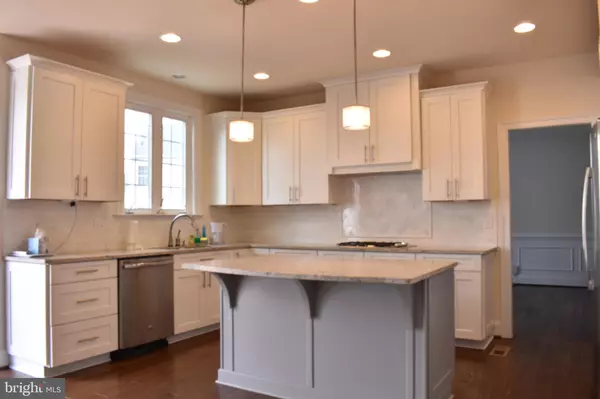$685,000
$685,000
For more information regarding the value of a property, please contact us for a free consultation.
4 Beds
4 Baths
4,366 SqFt
SOLD DATE : 07/13/2020
Key Details
Sold Price $685,000
Property Type Single Family Home
Sub Type Detached
Listing Status Sold
Purchase Type For Sale
Square Footage 4,366 sqft
Price per Sqft $156
Subdivision Wentworth Green
MLS Listing ID VAPW497138
Sold Date 07/13/20
Style Colonial
Bedrooms 4
Full Baths 3
Half Baths 1
HOA Fees $85/mo
HOA Y/N Y
Abv Grd Liv Area 3,166
Originating Board BRIGHT
Year Built 2016
Annual Tax Amount $7,622
Tax Year 2020
Lot Size 9,052 Sqft
Acres 0.21
Property Description
Classic Brick front Single Family House, minutes to the Major Roads. About 4,500 sq. ft. Two over-sized garages, bright and airy, rich hardwoods thru out, an abundance of windows ...Warm hardwood floors through out from the foyer give way to the dining room area, boasting a neutral color palette and open floor plan with an upgraded gourmet kitchen, first floor den and living room welcomes at the entrance, designer deck, patio perfect for outdoor activities, and beautiful landscaping ..Back inside, the gourmet kitchen serves up a feast for the eyes with designer white cabinetry with striking granite counter tops, and upgraded back-splashes. Top quality stainless steel side by side door refrigerator, microwave, stove and dishwasher add an extra degree of style, while a breakfast nook with window provides the ideal spot for casual dining or gathering.Pristine flooring continuing from staircase into the upper bedroom levels. Master bedroom suite accented by master bathroom. Home Theater, additional bedrooms featuring another full bathroom. Lower walk out level with a gorgeous wet bar with upgraded cabinets and granite, and a recreation room. This house is in one of the most desirable neighborhood in Prince William County. Commuters will appreciate close proximity to major routes. City lovers will also enjoy some of the best shopping, dining, and entertainment choices. Outdoor enthusiasts will enjoy nearby park, community pool, amenities, and jogging trails.This fantastic home located at the cul-de-sac in an unbeatable location is waiting for you. Please view docus - Covid19 access form, floorplan, disclosures, listing info for contract. The owner has a small dog, and will be removed from the property after the agents scheduled on line. She is still working in this area until closing, so she has her stuff at the dining area, and the rest of the house are empty. You will fall in love with this cutie pie!
Location
State VA
County Prince William
Zoning PMR
Rooms
Basement Walkout Stairs, Walkout Level, Rear Entrance, Improved, Fully Finished, Full
Interior
Interior Features 2nd Kitchen, Breakfast Area, Carpet, Ceiling Fan(s), Chair Railings, Combination Dining/Living, Crown Moldings, Dining Area, Floor Plan - Open, Family Room Off Kitchen, Formal/Separate Dining Room, Kitchen - Eat-In, Kitchen - Gourmet, Kitchen - Island, Kitchen - Table Space, Kitchenette, Primary Bath(s), Recessed Lighting, Store/Office, Upgraded Countertops, Walk-in Closet(s), Wet/Dry Bar, Window Treatments, Wood Floors
Hot Water Natural Gas
Heating Forced Air
Cooling Central A/C
Flooring Carpet, Ceramic Tile, Hardwood
Fireplaces Number 1
Fireplaces Type Mantel(s), Gas/Propane
Equipment Built-In Microwave, Built-In Range, Dishwasher, Disposal, Dryer, Energy Efficient Appliances, Exhaust Fan, Icemaker, Oven/Range - Electric, Range Hood, Refrigerator, Stainless Steel Appliances, Washer, Water Heater - Tankless
Fireplace Y
Window Features Double Pane,Screens,Sliding
Appliance Built-In Microwave, Built-In Range, Dishwasher, Disposal, Dryer, Energy Efficient Appliances, Exhaust Fan, Icemaker, Oven/Range - Electric, Range Hood, Refrigerator, Stainless Steel Appliances, Washer, Water Heater - Tankless
Heat Source Natural Gas
Laundry Upper Floor, Washer In Unit, Dryer In Unit
Exterior
Exterior Feature Deck(s), Patio(s)
Parking Features Garage - Front Entry
Garage Spaces 2.0
Utilities Available Under Ground
Amenities Available Tot Lots/Playground, Tennis Courts, Swimming Pool, Pool - Outdoor, Jog/Walk Path
Water Access N
Accessibility None
Porch Deck(s), Patio(s)
Attached Garage 2
Total Parking Spaces 2
Garage Y
Building
Lot Description Landscaping, Rear Yard, Cul-de-sac
Story 3
Sewer Public Sewer
Water Public
Architectural Style Colonial
Level or Stories 3
Additional Building Above Grade, Below Grade
Structure Type 9'+ Ceilings,2 Story Ceilings,Vaulted Ceilings
New Construction N
Schools
School District Prince William County Public Schools
Others
Pets Allowed Y
HOA Fee Include Common Area Maintenance,Management,Parking Fee,Pool(s),Recreation Facility,Reserve Funds,Road Maintenance,Snow Removal,Trash
Senior Community No
Tax ID 7397-90-2506
Ownership Fee Simple
SqFt Source Assessor
Acceptable Financing Cash, Conventional, FHA, VHDA, VA
Horse Property N
Listing Terms Cash, Conventional, FHA, VHDA, VA
Financing Cash,Conventional,FHA,VHDA,VA
Special Listing Condition Standard
Pets Allowed Cats OK, Dogs OK
Read Less Info
Want to know what your home might be worth? Contact us for a FREE valuation!

Our team is ready to help you sell your home for the highest possible price ASAP

Bought with Sarah A. Reynolds • Keller Williams Chantilly Ventures, LLC
"My job is to find and attract mastery-based agents to the office, protect the culture, and make sure everyone is happy! "
GET MORE INFORMATION






