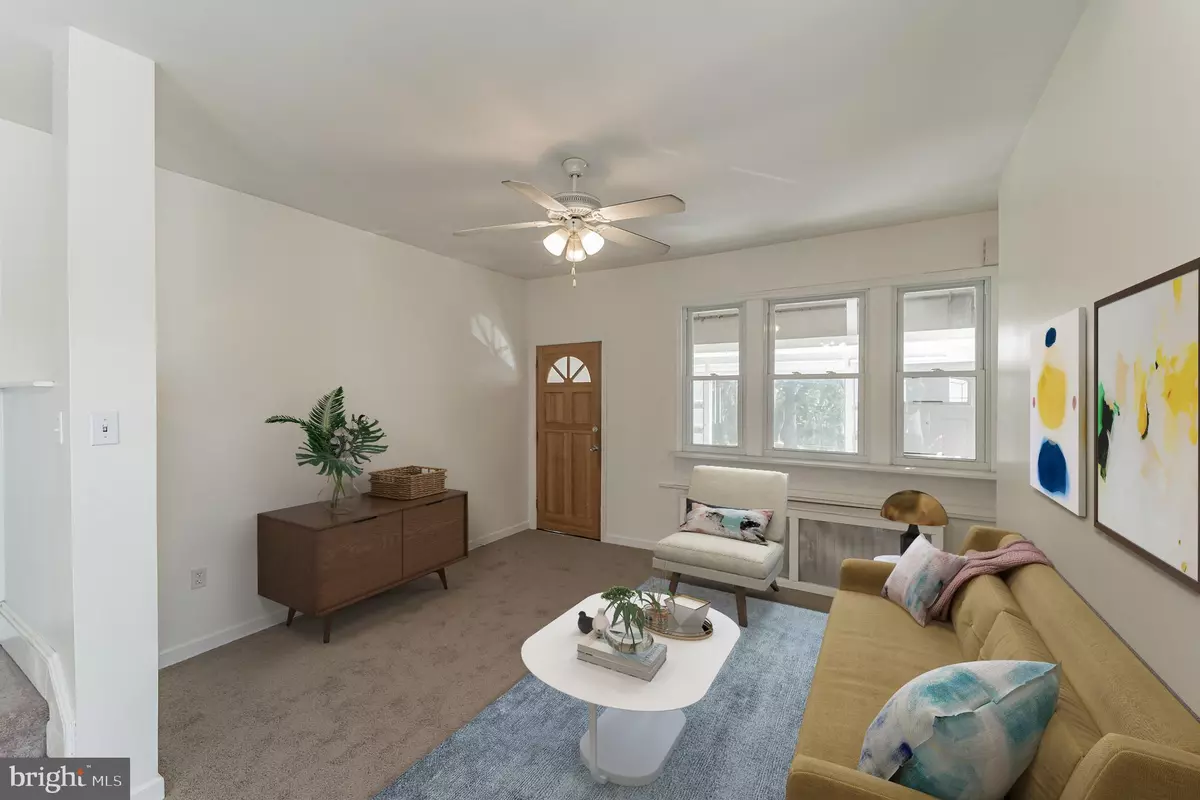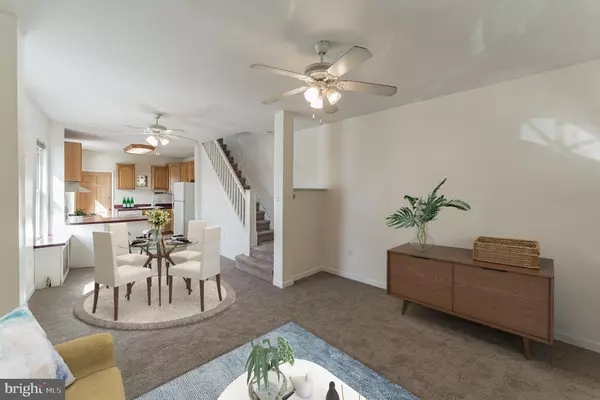$279,900
$269,900
3.7%For more information regarding the value of a property, please contact us for a free consultation.
3 Beds
1 Bath
1,184 SqFt
SOLD DATE : 03/03/2022
Key Details
Sold Price $279,900
Property Type Single Family Home
Sub Type Twin/Semi-Detached
Listing Status Sold
Purchase Type For Sale
Square Footage 1,184 sqft
Price per Sqft $236
Subdivision Wissahickon
MLS Listing ID PAPH2040454
Sold Date 03/03/22
Style Straight Thru
Bedrooms 3
Full Baths 1
HOA Y/N N
Abv Grd Liv Area 1,184
Originating Board BRIGHT
Year Built 1925
Annual Tax Amount $1,190
Tax Year 1994
Lot Size 948 Sqft
Acres 0.02
Property Description
3 bedroom, 1 bath end stone townhome for sale in the Wissahickon section of Philadelphia. Walking into the front door, you are greeted by an enclosed porch that is surrounded by windows allowing for much sunlight. The living room, dining room and kitchen have high ceilings and offer an open floor concept. The first floor was freshly carpeted. Underneath are the original hardwood floors. The second floor has a large front bedroom, bathroom and 2 additional bedrooms as well. Home has been professionally cleaned. Convenient to colleges, high schools and elementary schools. Walkable to Main Street Manayunk, Fairmount Park, restaurants, pubs and shopping. Minutes from Center City Philadelphia and King of Prussia. Multiple bus routes and train station are just a few paces you're your front door. There is a playground/park perfectly located across the street. Seller is offering $5,000 seller assist toward any needed repairs.
Location
State PA
County Philadelphia
Area 19128 (19128)
Zoning RSA5
Rooms
Other Rooms Primary Bedroom
Basement Full
Interior
Interior Features Carpet, Ceiling Fan(s), Dining Area, Floor Plan - Open, Stain/Lead Glass, Tub Shower
Hot Water Natural Gas
Heating Hot Water
Cooling Window Unit(s)
Equipment Oven/Range - Gas, Refrigerator, Dryer, Washer
Fireplace N
Window Features Bay/Bow,Replacement
Appliance Oven/Range - Gas, Refrigerator, Dryer, Washer
Heat Source Natural Gas
Exterior
Water Access N
Roof Type Flat
Accessibility None
Garage N
Building
Lot Description Rear Yard
Story 2
Foundation Stone
Sewer No Septic System
Water Public
Architectural Style Straight Thru
Level or Stories 2
Additional Building Above Grade
New Construction N
Schools
Elementary Schools Dobson James
High Schools Roxborough
School District The School District Of Philadelphia
Others
Senior Community No
Tax ID 213045300
Ownership Fee Simple
SqFt Source Estimated
Special Listing Condition Standard
Read Less Info
Want to know what your home might be worth? Contact us for a FREE valuation!

Our team is ready to help you sell your home for the highest possible price ASAP

Bought with Monica Kramer • Keller Williams Philadelphia
"My job is to find and attract mastery-based agents to the office, protect the culture, and make sure everyone is happy! "
GET MORE INFORMATION






