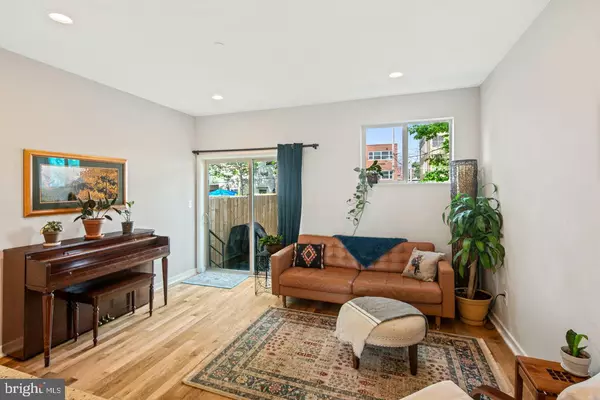$460,000
$464,900
1.1%For more information regarding the value of a property, please contact us for a free consultation.
4 Beds
3 Baths
1,225 Sqft Lot
SOLD DATE : 08/31/2020
Key Details
Sold Price $460,000
Property Type Townhouse
Sub Type Interior Row/Townhouse
Listing Status Sold
Purchase Type For Sale
Subdivision East Kensington
MLS Listing ID PAPH899862
Sold Date 08/31/20
Style Other
Bedrooms 4
Full Baths 3
HOA Y/N N
Originating Board BRIGHT
Year Built 2018
Annual Tax Amount $512
Tax Year 2020
Lot Size 1,225 Sqft
Acres 0.03
Lot Dimensions 15.50 x 79.00
Property Description
Enjoy the best of Fishtown and E Kensington! This townhome is just a few blocks from all of the shops, restaurants and coffee houses that Frankford Ave have to offer. This less than 2-year old home features a spacious living room with sliding glass doors to the backyard, dining area, and a state of the art kitchen with 42" cabinets with soft-close doors and drawers, granite counters, subway tile backsplash, stainless steel appliances and a oversized 13' center island with seating. The 2nd floor features 2 large bedrooms, one being a master suite with a walk-in closet and a full bathroom with a double sink vanity and a glass enclosed shower. The 3rd floor offers two more spacious bedrooms, another full bathroom with a tub and an ideally situated laundry room with a washer and dryer and extra storage space. The finished lower level with 8'+ ceilings and a full bathroom adds additional sq ft and is perfect for a 2nd living area/media room/home gym. The fenced-in, green backyard with patio is private and ideal for outdoor entertaining. The roof deck has amazing VIEWS of the skyline! There's more: oak floors throughout, high ceilings, dual zoned HVAC, lots of sunlight, large windows, etc! Around 8 years left on the tax abatement!
Location
State PA
County Philadelphia
Area 19125 (19125)
Zoning RSA5
Rooms
Basement Full, Fully Finished
Interior
Interior Features Floor Plan - Open, Kitchen - Gourmet, Kitchen - Island, Primary Bath(s), Recessed Lighting, Pantry, Stall Shower, Upgraded Countertops, Tub Shower, Walk-in Closet(s), Wood Floors
Hot Water Natural Gas
Heating Forced Air
Cooling Central A/C
Flooring Hardwood
Equipment Stainless Steel Appliances
Appliance Stainless Steel Appliances
Heat Source Natural Gas
Laundry Upper Floor
Exterior
Water Access N
Roof Type Fiberglass
Accessibility None
Garage N
Building
Story 3
Sewer Public Sewer
Water Public
Architectural Style Other
Level or Stories 3
Additional Building Above Grade, Below Grade
Structure Type 9'+ Ceilings
New Construction N
Schools
School District The School District Of Philadelphia
Others
Senior Community No
Tax ID 314026101
Ownership Fee Simple
SqFt Source Assessor
Special Listing Condition Standard
Read Less Info
Want to know what your home might be worth? Contact us for a FREE valuation!

Our team is ready to help you sell your home for the highest possible price ASAP

Bought with Christopher J Coghlan • Compass RE
"My job is to find and attract mastery-based agents to the office, protect the culture, and make sure everyone is happy! "
GET MORE INFORMATION






