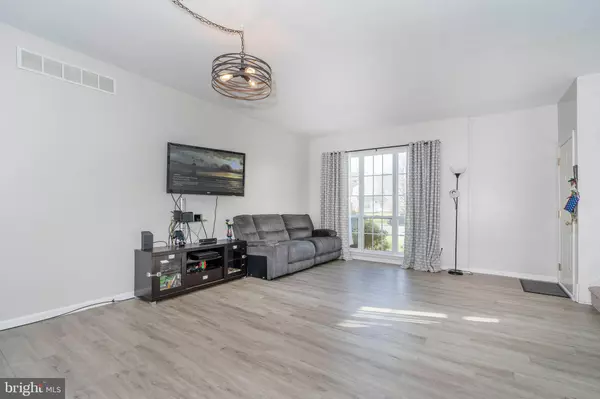$250,000
$255,900
2.3%For more information regarding the value of a property, please contact us for a free consultation.
2 Beds
3 Baths
1,775 SqFt
SOLD DATE : 01/07/2021
Key Details
Sold Price $250,000
Property Type Townhouse
Sub Type End of Row/Townhouse
Listing Status Sold
Purchase Type For Sale
Square Footage 1,775 sqft
Price per Sqft $140
Subdivision Village Of Becks Pond
MLS Listing ID DENC517216
Sold Date 01/07/21
Style Traditional
Bedrooms 2
Full Baths 2
Half Baths 1
HOA Fees $16/ann
HOA Y/N Y
Abv Grd Liv Area 1,775
Originating Board BRIGHT
Year Built 1998
Annual Tax Amount $2,372
Tax Year 2020
Lot Size 10,454 Sqft
Acres 0.24
Lot Dimensions 24.40 x 167.90
Property Description
Privately situated 2 bedroom, 2.5 bathroom end-unit townhome in the Becks Woods community. From the driveway make your way around the side entrance of the home. Enter the door and you will immediately notice the neutral paint and tasteful (brand new) laminate flooring that spans throughout the first floor of the home. The very large living area has tons of natural light from the double window, and is open to the kitchen and dining areas. Kitchen features granite countertops, stainless steel appliances, pantry as well as a spacious dining area with a view. Walk-out of the sliding glass doors to the large elevated deck where you can take in all of the beautiful views this wooded lot offers. Upstairs the main bedroom with vaulted ceilings has a great sized walk-in closet, as well as a 5 piece bathroom that includes a soaking tub. Desirable second floor laundry makes this chore a little more tolerable! The second bedroom has a sitting area, walk-in closet, and a full bathroom. Basement has been partially finished with a walk-out to the paver patio and back yard. Additional storage available in the unfinished portion. Garage and parking for SIX cars in the driveway. Major updates include a BRAND NEW ROOF, refinished deck, and new carpet on second floor! Come see this home .. before it's gone!
Location
State DE
County New Castle
Area Newark/Glasgow (30905)
Zoning NCTH
Rooms
Other Rooms Living Room, Dining Room, Primary Bedroom, Kitchen, Bedroom 1, Recreation Room
Basement Full
Interior
Hot Water Electric
Heating Forced Air
Cooling Central A/C
Fireplace N
Heat Source Electric
Laundry Upper Floor
Exterior
Parking Features Garage - Front Entry
Garage Spaces 1.0
Water Access N
Accessibility None
Attached Garage 1
Total Parking Spaces 1
Garage Y
Building
Story 2
Sewer Public Sewer
Water Public
Architectural Style Traditional
Level or Stories 2
Additional Building Above Grade, Below Grade
New Construction N
Schools
School District Christina
Others
Senior Community No
Tax ID 11-019.30-050
Ownership Fee Simple
SqFt Source Assessor
Special Listing Condition Standard
Read Less Info
Want to know what your home might be worth? Contact us for a FREE valuation!

Our team is ready to help you sell your home for the highest possible price ASAP

Bought with Michelle L Brown • BHHS Fox & Roach-Concord
"My job is to find and attract mastery-based agents to the office, protect the culture, and make sure everyone is happy! "
GET MORE INFORMATION






