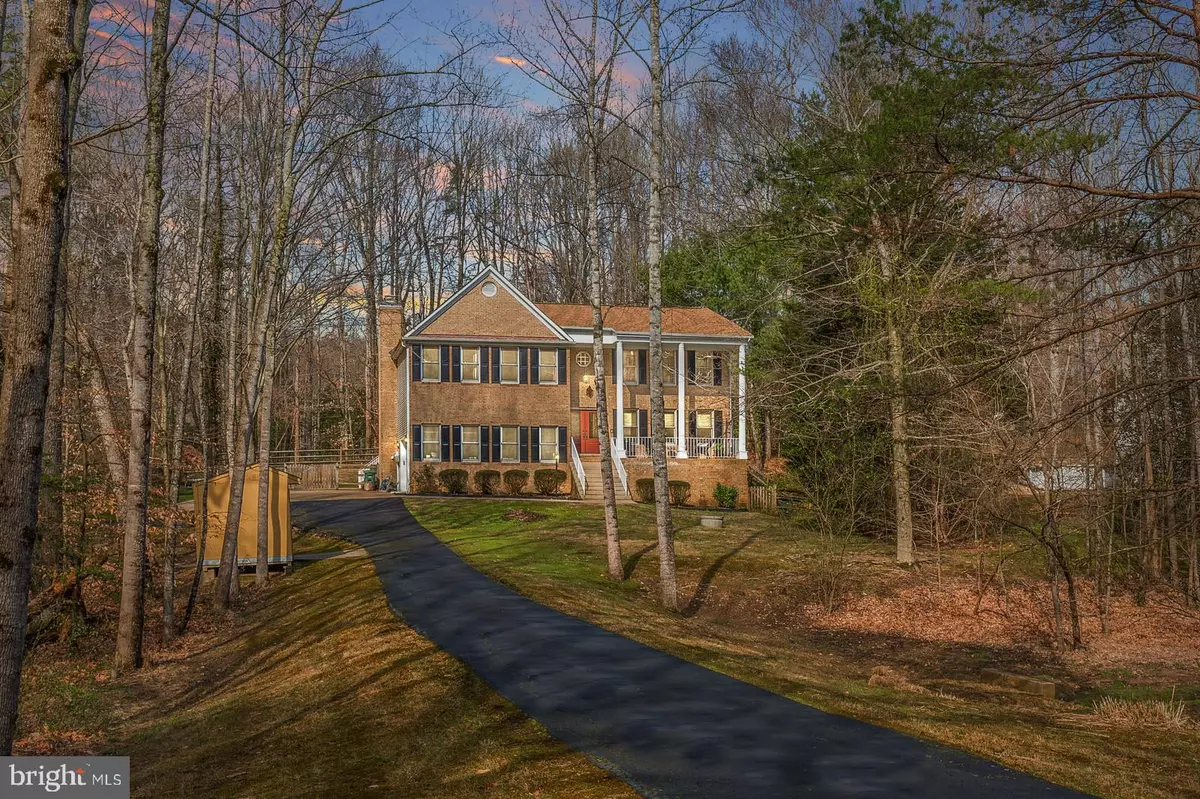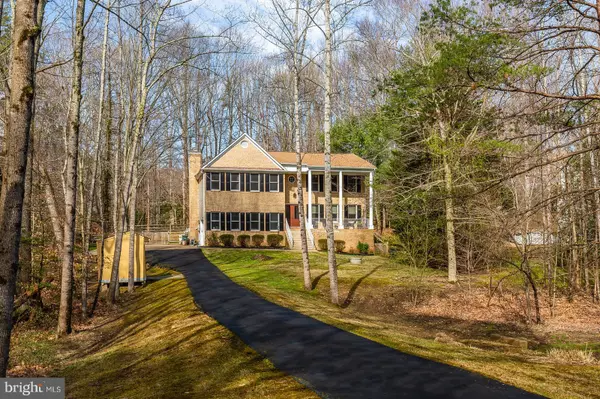$560,000
$550,000
1.8%For more information regarding the value of a property, please contact us for a free consultation.
4 Beds
3 Baths
3,226 SqFt
SOLD DATE : 05/08/2020
Key Details
Sold Price $560,000
Property Type Single Family Home
Sub Type Detached
Listing Status Sold
Purchase Type For Sale
Square Footage 3,226 sqft
Price per Sqft $173
Subdivision Carriage Hill Estates
MLS Listing ID VAPW489308
Sold Date 05/08/20
Style Colonial
Bedrooms 4
Full Baths 2
Half Baths 1
HOA Y/N N
Abv Grd Liv Area 3,226
Originating Board BRIGHT
Year Built 1989
Annual Tax Amount $6,476
Tax Year 2020
Lot Size 1.000 Acres
Acres 1.0
Property Description
Stately brick front colonial with welcoming front porch in sought after school district. Colgan/Benton/Coles. NO HOA! Oak hardwood floors throughout the main level with crown molding. Gourmet eat-in kitchen with open concept to family room. The kitchen includes a 5 burner gas stove, wine fridge, double sink, and granite countertops. Stainless appliances and ceramic tile back splash. Butler pantry leads to formal dining and living room. Main level laundry room off butler pantry. This 4 bedroom, 2.5 bath home has been well maintained and the bathrooms have been recently updated. All bedrooms are large and have tons of closet space, 2 walk in closets in upper bedrooms and largest bedroom has two closets and a sitting area. Master bedroom has sitting area, large room with vaulted ceilings, large walk in closet. Renovated master bath with jacuzzi tub, separate shower, new sink and cabinetry with granite counter tops, separate toilet closet. Newer HVAC and newer roof with gutter guards. Never run out of hot water! This home has two hot water heaters, one for the master and one for the rest of the house. Wood burning fireplace on main level and basement has chimney for second fireplace or wood stove to be added. Large, spacious deck for entertaining. Long, private driveway with a one acre lot with fenced in back yard. Peaceful setting at the end of a cul-de-sac. Unfinished walk out basement with unlimited possibilities. Space for a 5th bedroom and rough-in for a full bath. Don't miss this great house near commuter routes!
Location
State VA
County Prince William
Zoning A1
Rooms
Basement Partial, Unfinished
Interior
Interior Features Built-Ins, Carpet, Ceiling Fan(s), Combination Kitchen/Living, Crown Moldings, Dining Area, Family Room Off Kitchen, Recessed Lighting, Soaking Tub, Wine Storage, Wood Floors
Hot Water Electric
Heating Heat Pump(s)
Cooling Central A/C
Flooring Ceramic Tile, Hardwood, Carpet
Fireplaces Number 1
Fireplaces Type Wood
Equipment Built-In Microwave, Central Vacuum, Dishwasher, Disposal, Dryer, Intercom, Refrigerator, Oven/Range - Electric, Washer, Water Heater, Water Conditioner - Owned
Furnishings No
Fireplace Y
Appliance Built-In Microwave, Central Vacuum, Dishwasher, Disposal, Dryer, Intercom, Refrigerator, Oven/Range - Electric, Washer, Water Heater, Water Conditioner - Owned
Heat Source Electric
Laundry Main Floor
Exterior
Exterior Feature Deck(s)
Parking Features Garage - Side Entry
Garage Spaces 2.0
Water Access N
Accessibility None
Porch Deck(s)
Attached Garage 2
Total Parking Spaces 2
Garage Y
Building
Story 3+
Sewer Septic = # of BR
Water Well
Architectural Style Colonial
Level or Stories 3+
Additional Building Above Grade, Below Grade
New Construction N
Schools
Elementary Schools Coles
Middle Schools Benton
High Schools Charles J. Colgan Senior
School District Prince William County Public Schools
Others
Senior Community No
Tax ID 7992-63-7042
Ownership Fee Simple
SqFt Source Estimated
Horse Property N
Special Listing Condition Standard
Read Less Info
Want to know what your home might be worth? Contact us for a FREE valuation!

Our team is ready to help you sell your home for the highest possible price ASAP

Bought with Paul Thistle • Take 2 Real Estate LLC
"My job is to find and attract mastery-based agents to the office, protect the culture, and make sure everyone is happy! "
GET MORE INFORMATION






