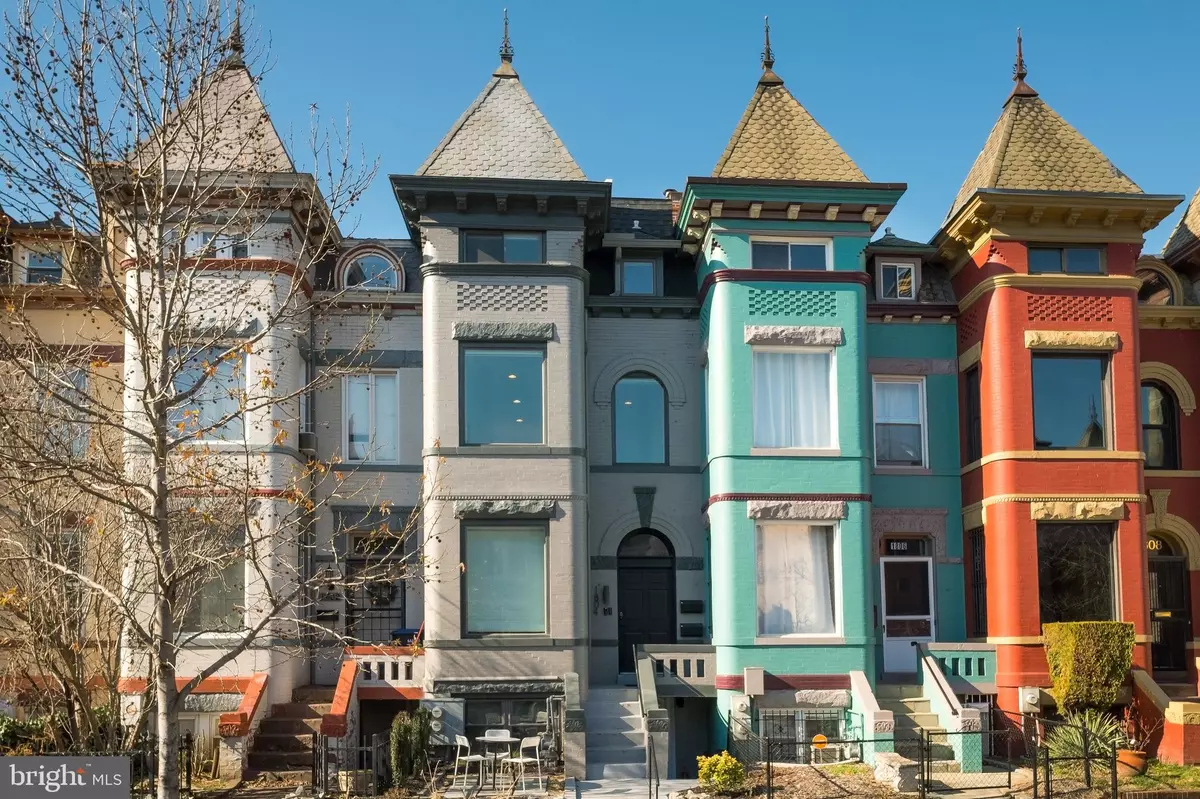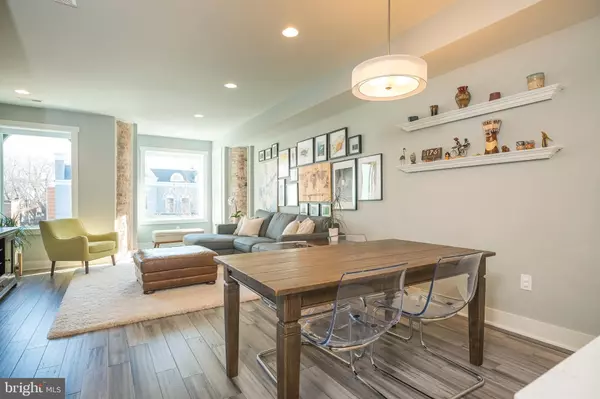$969,000
$979,000
1.0%For more information regarding the value of a property, please contact us for a free consultation.
4 Beds
4 Baths
2,320 SqFt
SOLD DATE : 06/03/2020
Key Details
Sold Price $969,000
Property Type Condo
Sub Type Condo/Co-op
Listing Status Sold
Purchase Type For Sale
Square Footage 2,320 sqft
Price per Sqft $417
Subdivision Bloomingdale
MLS Listing ID DCDC463114
Sold Date 06/03/20
Style Victorian
Bedrooms 4
Full Baths 3
Half Baths 1
Condo Fees $289/mo
HOA Y/N N
Abv Grd Liv Area 2,320
Originating Board BRIGHT
Year Built 1895
Annual Tax Amount $5,823
Tax Year 2019
Property Description
Immaculate Two-Level Penthouse in the Heart of Bloomingdale! New in 2017, this large four-bedroom home features a beautiful, open living area with oversized windows, hardwood floors, excellent natural light, and original exposed brick. The gourmet kitchen offers quartz counters, high-end stainless steel appliances, great cabinet space, a large peninsula that opens up to the dining area, and a powder room tucked around the corner. Completing the first level of the home is the first of two master bedroom suites (this one currently used as an extra play room) with an amazing en suite bathroom that has both a large shower stall and an elegant soaking tub, plus a walk-in closet and a private balcony. Travelling upstairs you will find the second master bedroom suite with two closets (one walk-in) and another en suite full bathroom with double vanity, a third bedroom with large closet and monument views, a nicely appointed hall bathroom with tub/shower combo, a laundry closet with XL washer and dryer, and a large fourth bedroom which features the home's second private balcony. For even more outdoor space, the owners can also enjoy the common front patio and common back patio with garden area. Situated on the top two floors of a quintessential Bloomingdale Victorian, this home is in one of the neighborhood's premiere locations - one block to The Red Hen, two blocks to Big Bear Cafe, three blocks to Crispus Attucks Park, and only six blocks to the Shaw Metro. Welcome home!
Location
State DC
County Washington
Zoning RF-1
Direction East
Rooms
Other Rooms Living Room, Dining Room, Kitchen, Laundry
Main Level Bedrooms 1
Interior
Interior Features Family Room Off Kitchen, Floor Plan - Open, Kitchen - Gourmet, Kitchen - Island, Primary Bath(s), Recessed Lighting, Soaking Tub, Upgraded Countertops, Walk-in Closet(s), Stall Shower, Tub Shower, Wood Floors, Window Treatments, Bar, Breakfast Area, Combination Dining/Living
Hot Water Electric, Tankless
Heating Forced Air
Cooling Central A/C
Flooring Bamboo, Hardwood
Equipment Dishwasher, Disposal, Dryer, Oven/Range - Gas, Refrigerator, Washer, Built-In Microwave, Exhaust Fan, Icemaker, Range Hood, Water Heater - Tankless
Fireplace N
Window Features Bay/Bow,Double Pane
Appliance Dishwasher, Disposal, Dryer, Oven/Range - Gas, Refrigerator, Washer, Built-In Microwave, Exhaust Fan, Icemaker, Range Hood, Water Heater - Tankless
Heat Source Natural Gas
Laundry Upper Floor, Washer In Unit, Dryer In Unit
Exterior
Exterior Feature Balconies- Multiple, Patio(s)
Amenities Available Common Grounds
Water Access N
View City
Accessibility None
Porch Balconies- Multiple, Patio(s)
Garage N
Building
Story 2
Sewer Public Sewer
Water Public
Architectural Style Victorian
Level or Stories 2
Additional Building Above Grade, Below Grade
Structure Type High
New Construction N
Schools
School District District Of Columbia Public Schools
Others
Pets Allowed Y
HOA Fee Include Water,Ext Bldg Maint,Insurance,Reserve Funds,Sewer,Trash
Senior Community No
Tax ID 3107//2012
Ownership Condominium
Security Features Main Entrance Lock,Smoke Detector,Exterior Cameras
Acceptable Financing Conventional
Listing Terms Conventional
Financing Conventional
Special Listing Condition Standard
Pets Allowed Number Limit, Dogs OK, Cats OK
Read Less Info
Want to know what your home might be worth? Contact us for a FREE valuation!

Our team is ready to help you sell your home for the highest possible price ASAP

Bought with Leslie B White • Redfin Corp
"My job is to find and attract mastery-based agents to the office, protect the culture, and make sure everyone is happy! "
GET MORE INFORMATION






