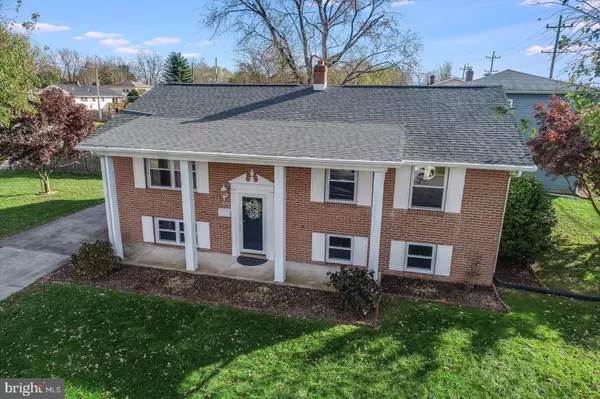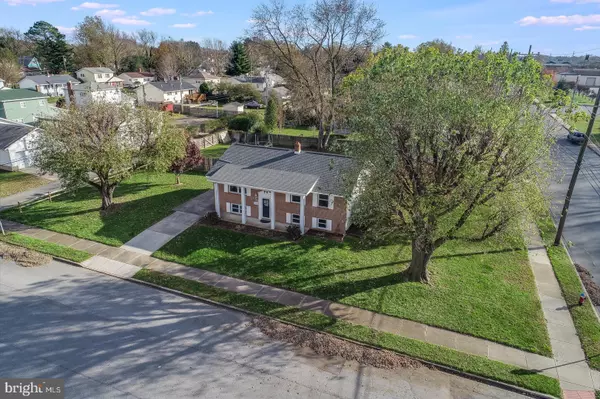$221,800
$219,000
1.3%For more information regarding the value of a property, please contact us for a free consultation.
4 Beds
2 Baths
2,214 SqFt
SOLD DATE : 02/03/2021
Key Details
Sold Price $221,800
Property Type Single Family Home
Sub Type Detached
Listing Status Sold
Purchase Type For Sale
Square Footage 2,214 sqft
Price per Sqft $100
Subdivision Fairview
MLS Listing ID DEKT244720
Sold Date 02/03/21
Style Split Level
Bedrooms 4
Full Baths 2
HOA Y/N N
Abv Grd Liv Area 1,107
Originating Board BRIGHT
Year Built 1963
Annual Tax Amount $1,422
Tax Year 2020
Lot Size 9,235 Sqft
Acres 0.21
Lot Dimensions 143.54 x 64.34
Property Description
Unique opportunity to be only the second owner of this well maintained brick split-level on a spacious corner lot in the heart of Dover's Fairview community. The work is complete, all you need to do is move in and enjoy. Beautiful, original hard-wood floors throughout the upper level living, dining, hall and bedrooms. Bathrooms have new LVP flooring, resurfaced bathtub and new toilets. Three bedrooms and a full bath on the upper level, Large Master suite with full bath on the lower level. Lower level also has it's own entrance with office/salon area, perfect for those with work at home needs. Back patio is a great for entertaining, or just enjoying your morning coffee. Architectural shingled roof, and furnace are just 3 years old, and central a/c is just 2 years old. Warranty information will convey. This home is close to shopping, schools, Dover AFB, Silver Lake, and the hospital. Route 13 and Rte 1 are just minutes away.
Location
State DE
County Kent
Area Capital (30802)
Zoning R8
Direction Northeast
Rooms
Basement Outside Entrance
Interior
Hot Water Natural Gas
Heating Forced Air
Cooling Central A/C
Flooring Hardwood, Vinyl
Equipment Built-In Microwave, Dishwasher, Oven/Range - Electric, Washer, Refrigerator, Dryer - Gas, Water Heater
Fireplace N
Appliance Built-In Microwave, Dishwasher, Oven/Range - Electric, Washer, Refrigerator, Dryer - Gas, Water Heater
Heat Source Natural Gas
Laundry Basement
Exterior
Exterior Feature Patio(s), Porch(es)
Garage Spaces 6.0
Utilities Available Natural Gas Available, Sewer Available, Water Available
Water Access N
Roof Type Architectural Shingle
Accessibility 2+ Access Exits
Porch Patio(s), Porch(es)
Total Parking Spaces 6
Garage N
Building
Story 2
Foundation Block
Sewer Public Hook/Up Avail
Water Community
Architectural Style Split Level
Level or Stories 2
Additional Building Above Grade, Below Grade
New Construction N
Schools
Middle Schools Central
High Schools Dover H.S.
School District Capital
Others
Pets Allowed Y
Senior Community No
Tax ID ED-05-06716-01-0700-000
Ownership Fee Simple
SqFt Source Assessor
Acceptable Financing Cash, Conventional, FHA, VA, USDA
Horse Property N
Listing Terms Cash, Conventional, FHA, VA, USDA
Financing Cash,Conventional,FHA,VA,USDA
Special Listing Condition Standard
Pets Allowed No Pet Restrictions
Read Less Info
Want to know what your home might be worth? Contact us for a FREE valuation!

Our team is ready to help you sell your home for the highest possible price ASAP

Bought with Julie Allport • BHHS Fox & Roach-Greenville
"My job is to find and attract mastery-based agents to the office, protect the culture, and make sure everyone is happy! "
GET MORE INFORMATION






