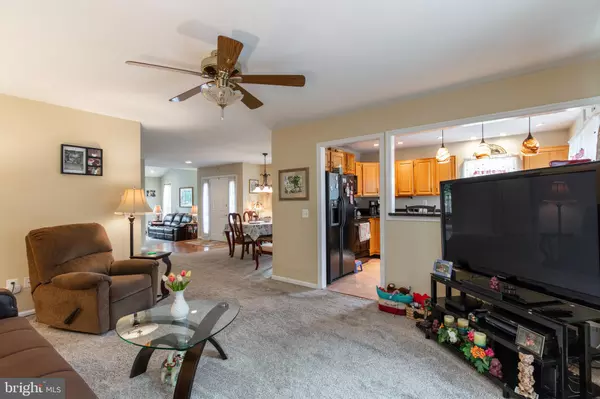$425,000
$425,000
For more information regarding the value of a property, please contact us for a free consultation.
3 Beds
3 Baths
2,261 SqFt
SOLD DATE : 10/15/2021
Key Details
Sold Price $425,000
Property Type Townhouse
Sub Type End of Row/Townhouse
Listing Status Sold
Purchase Type For Sale
Square Footage 2,261 sqft
Price per Sqft $187
Subdivision Pine Crest
MLS Listing ID PAMC2005072
Sold Date 10/15/21
Style Traditional
Bedrooms 3
Full Baths 2
Half Baths 1
HOA Fees $197/mo
HOA Y/N Y
Abv Grd Liv Area 1,893
Originating Board BRIGHT
Year Built 1992
Annual Tax Amount $5,303
Tax Year 2021
Lot Size 4,884 Sqft
Acres 0.11
Lot Dimensions 17.00 x 0.00
Property Description
Coffee or a cocktail on the 7th fairway from your private screened in porch, unique to this lovely end unit home in sought-after Pinecrest. Pride of Ownership Shows in every aspect of this home, but the impeccable care demonstrated in every room. A perfect location, set back from the main road and tucked away with privacy trees and sweeping views of the golf course. The bright center foyer with hardwood floors flows to the sunken LR with upgraded carpets and a huge picture window and the great formal dining that can easily sit 10, perfect for your more formal gatherings. The family room offers a cozy gas fireplace, an sit to bar with peek a boo to the kitchen and a sliding glass door to that AMAZING porch. The kitchen has granite countertops, newer appliances, breakfast bar, stone floor and a large sunny window. A professionally finished basement adding 400 sq. ft. complete with room for your pool table/large screen Tv plus a cedar closet and workshop area. Double doors welcome you to the main bedroom with 2 walk in closets, an en suite with a corner soaking tub. . An oversized garage plus a driveway, plus a parking lot for guests. Centrally located to major roads, shopping, schools ,parks and train station.
Location
State PA
County Montgomery
Area Montgomery Twp (10646)
Zoning RESIDENTIAL
Rooms
Other Rooms Living Room, Dining Room, Bedroom 2, Game Room, Family Room, Bedroom 1, Bathroom 3
Basement Fully Finished
Interior
Hot Water Natural Gas
Heating Forced Air
Cooling Central A/C
Flooring Carpet, Hardwood
Fireplaces Number 1
Heat Source Natural Gas
Exterior
Exterior Feature Screened
Utilities Available Cable TV
Water Access N
Accessibility None
Porch Screened
Garage N
Building
Story 3
Sewer Public Sewer
Water Public
Architectural Style Traditional
Level or Stories 3
Additional Building Above Grade, Below Grade
New Construction N
Schools
School District North Penn
Others
Senior Community No
Tax ID 46-00-00548-801
Ownership Fee Simple
SqFt Source Assessor
Acceptable Financing Cash, Conventional, FHA, VA
Listing Terms Cash, Conventional, FHA, VA
Financing Cash,Conventional,FHA,VA
Special Listing Condition Standard
Read Less Info
Want to know what your home might be worth? Contact us for a FREE valuation!

Our team is ready to help you sell your home for the highest possible price ASAP

Bought with Lynne DiDonato • Coldwell Banker Hearthside-Doylestown
"My job is to find and attract mastery-based agents to the office, protect the culture, and make sure everyone is happy! "
GET MORE INFORMATION






