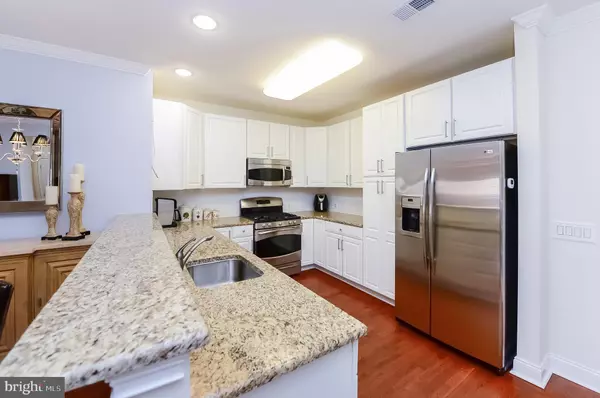$636,000
$639,900
0.6%For more information regarding the value of a property, please contact us for a free consultation.
2 Beds
2 Baths
1,473 SqFt
SOLD DATE : 09/16/2020
Key Details
Sold Price $636,000
Property Type Condo
Sub Type Condo/Co-op
Listing Status Sold
Purchase Type For Sale
Square Footage 1,473 sqft
Price per Sqft $431
Subdivision Naval Square
MLS Listing ID PAPH902406
Sold Date 09/16/20
Style Contemporary
Bedrooms 2
Full Baths 2
Condo Fees $559/mo
HOA Y/N N
Abv Grd Liv Area 1,473
Originating Board BRIGHT
Year Built 2010
Annual Tax Amount $4,850
Tax Year 2020
Lot Dimensions 0.00 x 0.00
Property Description
Welcome to Naval Square 800 Admirals Way! This extraordinary 2 bedroom, 2 bath with office/den shows like a model unit with high-end upgrades and contemporary finishes. Walk into the spacious light-filled open floor plan, living/dining /kitchen with approximately 1,473 sf and discover state-of-the-art white kitchen cabinetry, stainless appliances, neutral granite counters, pristine hardwood floors, recessed lighting, crown molding, built-in book shelves, beautiful light fixtures and California Closets in master bedroom.. Superb floor plan divides bedroom areas, luxurious full bathrooms and top floor skyline views of the city. The second bedroom is appropriately sized with generous closet space, hallway laundry room. The master bedroom is large with his/her closets lead into a fabulous master bathroom, neutral color marble, soaking tub, separate shower, double sinks, linen closet. For added space, the office/den includes floor to ceiling french doors, a nice accent and privacy. Garage parking space is conveniently located in the basement level of the building. Unique features to this building are the fitness center accessed from inside the ground floor and outdoor community pool. Other Naval amenities of the premier 20-acre historic park setting include 24- hour gated security, community room, picnic area, landscaped gardens, visitor parking and pet friendly. Minutes to the South Street Bridge, University City, HUP, CHOP, Fitler/Rittenhouse Square, bike rentals and public transportation, Close to Giant Heirloom Market, local restaurants and outdoor cafes, Schuylkill River Park and Trail, Taney playground and dog park. Don't miss an opportunity to make this your new home!
Location
State PA
County Philadelphia
Area 19146 (19146)
Zoning RMX1
Rooms
Basement Garage Access
Main Level Bedrooms 2
Interior
Hot Water Natural Gas
Heating Forced Air
Cooling Central A/C
Fireplace N
Heat Source Natural Gas
Laundry Washer In Unit, Dryer In Unit
Exterior
Parking Features Additional Storage Area, Basement Garage, Covered Parking, Garage - Rear Entry, Garage Door Opener
Garage Spaces 1.0
Amenities Available Exercise Room, Fitness Center, Pool - Outdoor, Reserved/Assigned Parking, Security
Water Access N
Accessibility Elevator
Attached Garage 1
Total Parking Spaces 1
Garage Y
Building
Story 3
Unit Features Garden 1 - 4 Floors
Sewer Public Sewer
Water Public
Architectural Style Contemporary
Level or Stories 3
Additional Building Above Grade, Below Grade
New Construction N
Schools
School District The School District Of Philadelphia
Others
Pets Allowed Y
HOA Fee Include Common Area Maintenance,Ext Bldg Maint,Health Club,Lawn Maintenance,Management,Parking Fee,Trash,Water
Senior Community No
Tax ID 888301980
Ownership Condominium
Acceptable Financing Conventional, Cash
Listing Terms Conventional, Cash
Financing Conventional,Cash
Special Listing Condition Standard
Pets Allowed Cats OK, Dogs OK, Number Limit
Read Less Info
Want to know what your home might be worth? Contact us for a FREE valuation!

Our team is ready to help you sell your home for the highest possible price ASAP

Bought with Reid J Rosenthal • BHHS Fox & Roach At the Harper, Rittenhouse Square
"My job is to find and attract mastery-based agents to the office, protect the culture, and make sure everyone is happy! "
GET MORE INFORMATION






