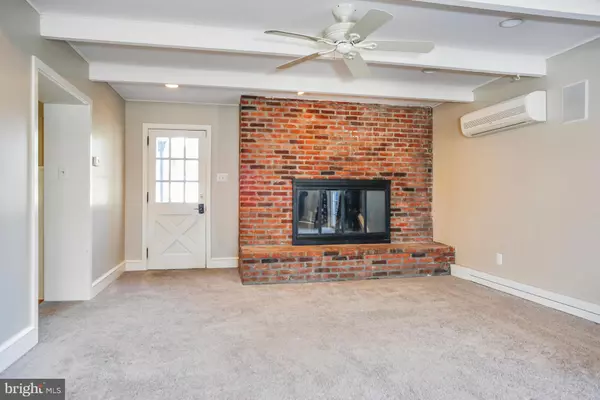$565,000
$565,000
For more information regarding the value of a property, please contact us for a free consultation.
5 Beds
3 Baths
3,374 SqFt
SOLD DATE : 03/17/2020
Key Details
Sold Price $565,000
Property Type Single Family Home
Sub Type Detached
Listing Status Sold
Purchase Type For Sale
Square Footage 3,374 sqft
Price per Sqft $167
Subdivision Merion Golf Manor
MLS Listing ID PADE507728
Sold Date 03/17/20
Style Colonial
Bedrooms 5
Full Baths 2
Half Baths 1
HOA Y/N N
Abv Grd Liv Area 3,374
Originating Board BRIGHT
Year Built 1910
Annual Tax Amount $12,410
Tax Year 2020
Lot Size 0.530 Acres
Acres 0.53
Lot Dimensions 105.00 x 110.00
Property Description
Classic 5 bedroom, 2.5 bathroom Colonial set on a well-manicured lot coupled with some old-world charm. Many updates include new 30 yr Architectural shingles, central air, very efficient gas heat, and gourmet style kitchen. This elegant home features a traditional living room with stone fireplace and French doors leading out to the covered patio. Adjacent to the living room is the family room that includes an additional wood burning fireplace and sliding glass doors that lead out to the amazing deck built for entertaining or just relaxing. Passing through the family room leads you to the magnificent gourmet kitchen with custom cabinets, Limestone counter tops and stainless-steel appliances. Just off the gourmet kitchen is the bright and airy formal dining room that opens to a private office. Going up the stairs to the second floor you will find the master bedroom with a traditional second floor porch, two additional bedrooms and full bath which includes marble tiles, top mount sink and a soaking tub. On the third floor are the fourth and fifth bedrooms as well as a full bath with tile shower and pedestal sink. Don't miss this opportunity to purchase such a special property. Make an appointment today to come see your next home!
Location
State PA
County Delaware
Area Haverford Twp (10422)
Zoning RES
Rooms
Other Rooms Living Room, Dining Room, Primary Bedroom, Bedroom 2, Bedroom 3, Bedroom 4, Bedroom 5, Kitchen, Family Room, Office, Bonus Room
Basement Full
Interior
Interior Features Carpet, Ceiling Fan(s), Kitchen - Gourmet, Wood Floors
Heating Hot Water
Cooling Central A/C
Flooring Hardwood, Carpet
Fireplaces Number 2
Equipment Stainless Steel Appliances, Range Hood, Oven/Range - Gas
Fireplace Y
Appliance Stainless Steel Appliances, Range Hood, Oven/Range - Gas
Heat Source Natural Gas
Exterior
Exterior Feature Deck(s), Porch(es), Patio(s)
Parking Features Garage - Rear Entry
Garage Spaces 1.0
Water Access N
Roof Type Architectural Shingle
Accessibility None
Porch Deck(s), Porch(es), Patio(s)
Attached Garage 1
Total Parking Spaces 1
Garage Y
Building
Lot Description Corner
Story 3+
Sewer Public Sewer
Water Public
Architectural Style Colonial
Level or Stories 3+
Additional Building Above Grade, Below Grade
New Construction N
Schools
School District Haverford Township
Others
Senior Community No
Tax ID 22-03-00638-00
Ownership Fee Simple
SqFt Source Estimated
Acceptable Financing Negotiable
Listing Terms Negotiable
Financing Negotiable
Special Listing Condition Standard
Read Less Info
Want to know what your home might be worth? Contact us for a FREE valuation!

Our team is ready to help you sell your home for the highest possible price ASAP

Bought with Anne G Lotz • BHHS Fox & Roach-Jenkintown
"My job is to find and attract mastery-based agents to the office, protect the culture, and make sure everyone is happy! "
GET MORE INFORMATION






