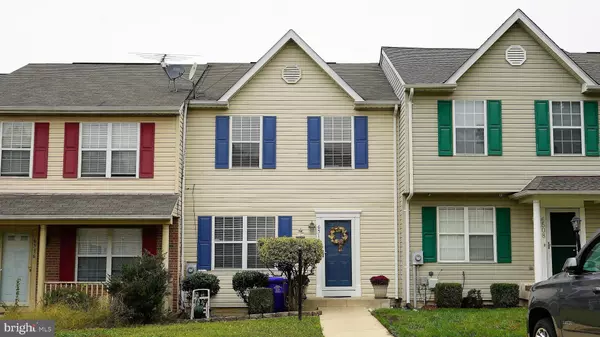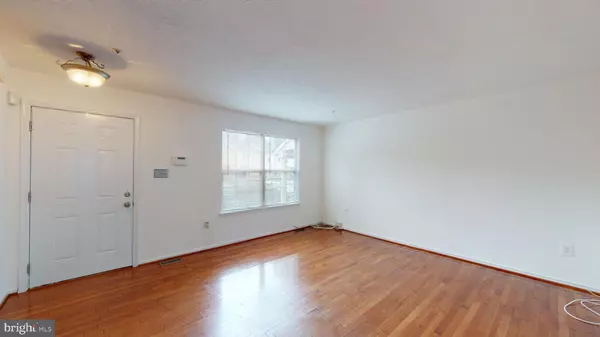$285,000
$285,000
For more information regarding the value of a property, please contact us for a free consultation.
3 Beds
3 Baths
1,780 SqFt
SOLD DATE : 12/13/2021
Key Details
Sold Price $285,000
Property Type Townhouse
Sub Type Interior Row/Townhouse
Listing Status Sold
Purchase Type For Sale
Square Footage 1,780 sqft
Price per Sqft $160
Subdivision South Hampton
MLS Listing ID MDCH2000245
Sold Date 12/13/21
Style Colonial
Bedrooms 3
Full Baths 2
Half Baths 1
HOA Fees $85/mo
HOA Y/N Y
Abv Grd Liv Area 1,280
Originating Board BRIGHT
Year Built 1994
Annual Tax Amount $2,853
Tax Year 2021
Lot Size 1,742 Sqft
Acres 0.04
Property Description
OFFERS DUE SATURDAY, NOV 13 BY 5PM
WELCOME HOME, A MUST SEE!! Come bring in the holidays at your new home. Beautiful spacious 3 level townhome. Home features spacious kitchen with large walk-in pantry, elegant formal dining room, spacious living room, 3 bedrooms, huge master bedroom w/full bath, wood flooring throughout the main level, partially finished basement. Showings by approved appointments only. USDA 100% Financing available for eligible buyers. MOVE-IN READY! Closing Assistance available with full offer. MOTIVATED SELLERS.
Please follow COVID guidelines, no more than three (3) persons per showing (1 agent, 2 clients)
Location
State MD
County Charles
Zoning WCD
Rooms
Other Rooms Living Room, Dining Room, Primary Bedroom, Bedroom 2, Bedroom 3, Kitchen, Basement
Basement Partially Finished, Walkout Stairs
Interior
Interior Features Kitchen - Table Space, Dining Area, Primary Bath(s), Window Treatments, Floor Plan - Open, Pantry
Hot Water Electric
Heating Heat Pump(s)
Cooling Central A/C
Equipment Disposal, Refrigerator, Stove, Washer, Dryer
Fireplace N
Appliance Disposal, Refrigerator, Stove, Washer, Dryer
Heat Source Electric
Laundry Basement
Exterior
Garage Spaces 2.0
Water Access N
Accessibility None
Total Parking Spaces 2
Garage N
Building
Story 3
Foundation Concrete Perimeter
Sewer Public Sewer
Water Public
Architectural Style Colonial
Level or Stories 3
Additional Building Above Grade, Below Grade
New Construction N
Schools
Elementary Schools J. C. Parks
Middle Schools Matthew Henson
High Schools Henry E. Lackey
School District Charles County Public Schools
Others
Senior Community No
Tax ID 0907051638
Ownership Fee Simple
SqFt Source Estimated
Acceptable Financing Conventional, FHA, USDA, VA
Listing Terms Conventional, FHA, USDA, VA
Financing Conventional,FHA,USDA,VA
Special Listing Condition Standard
Read Less Info
Want to know what your home might be worth? Contact us for a FREE valuation!

Our team is ready to help you sell your home for the highest possible price ASAP

Bought with NORMAN SLYE • Keller Williams Preferred Properties
"My job is to find and attract mastery-based agents to the office, protect the culture, and make sure everyone is happy! "
GET MORE INFORMATION






