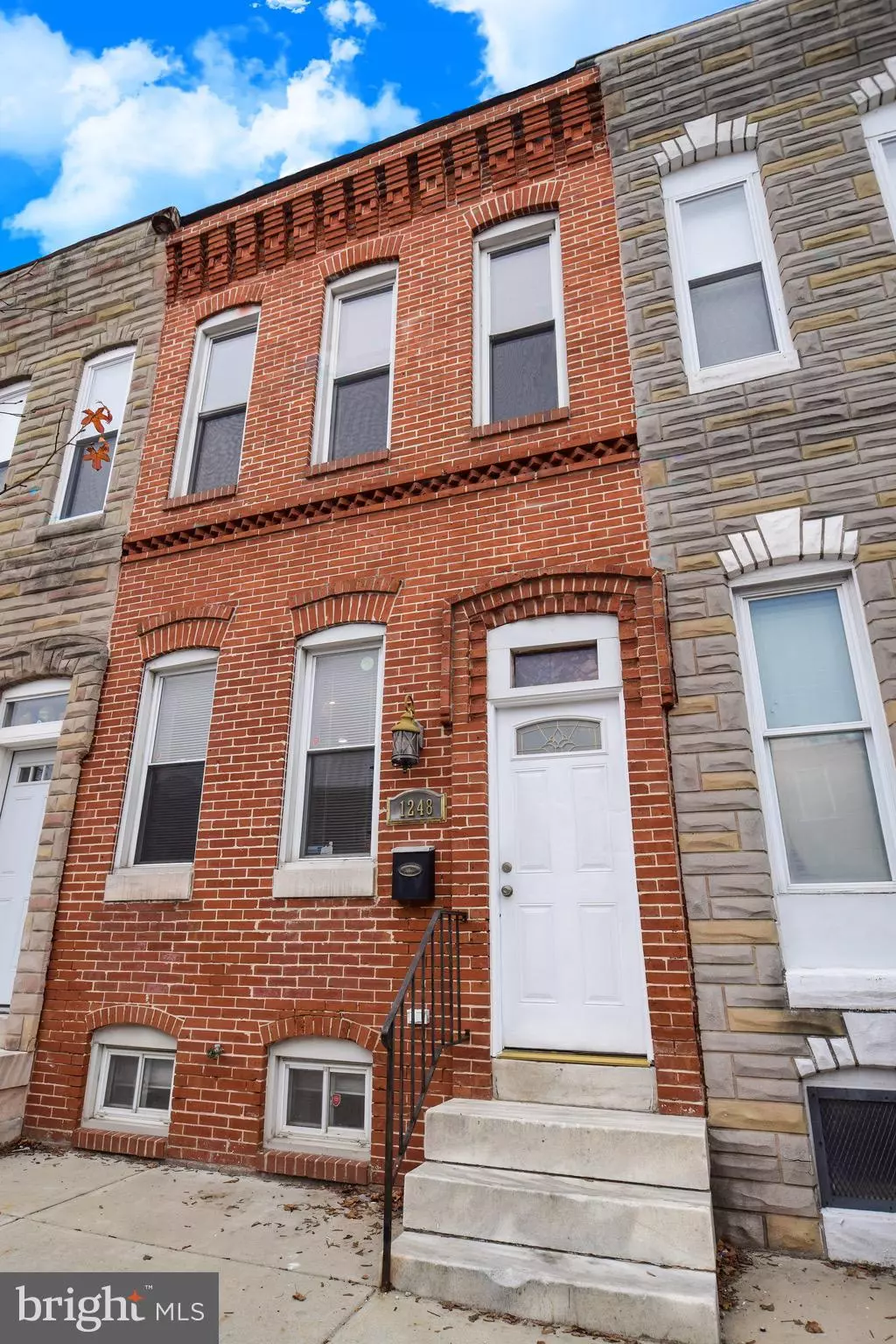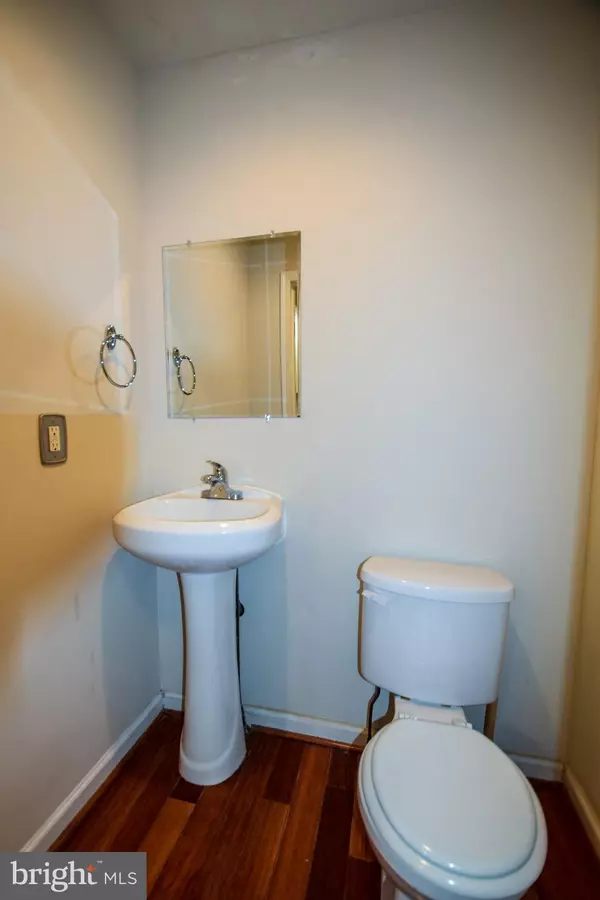$150,000
$149,949
For more information regarding the value of a property, please contact us for a free consultation.
2 Beds
2 Baths
1,578 SqFt
SOLD DATE : 03/26/2020
Key Details
Sold Price $150,000
Property Type Townhouse
Sub Type Interior Row/Townhouse
Listing Status Sold
Purchase Type For Sale
Square Footage 1,578 sqft
Price per Sqft $95
Subdivision Pigtown Historic District
MLS Listing ID MDBA496944
Sold Date 03/26/20
Style Other
Bedrooms 2
Full Baths 1
Half Baths 1
HOA Y/N N
Abv Grd Liv Area 1,378
Originating Board BRIGHT
Year Built 1900
Annual Tax Amount $3,064
Tax Year 2019
Property Description
Welcome to 1248 James St! White marble steps and crisp red brick greet you as you enter this wonderful townhome. Inside the slate entryway and hardwood floors give way to a completely wide open first floor. The wide footprint gives you plenty of room for living and eating areas. Recessed lighting, ceiling fans and upgraded fixtures throughout the house give it an upscale look without the upscale price. The first floor has the washer/dryer, 1/2 bath, 42" kitchen cabinets, granite counters, and stainless steel appliances....... Upstairs you'll find two huge bedrooms and a bathroom with both a jetted tub and a walk-in shower. The upstairs has the same finishing touches as the first floor. And...off the back bedroom is a great deck that leads up to a rooftop deck perfect for hosting family events, parties, and grilling. Great views in every direction....... As a bonus, the basement is completely finished with wall to wall carpet and recessed lighting. Replacement windows, gorgeous hardwoods, newer HVAC and water heater round out the list of upgrades....... Great home at a great price. Less than 10 minutes to Carroll Park for recreation and dog-walking and is well-suited for both quick access to i-95 and the Inner Harbor, including Camden Yards and M&T Bank Stadium! Come see today! Be sure to check out our custom made 3D Virtual Tour!
Location
State MD
County Baltimore City
Zoning R-8
Rooms
Other Rooms Living Room, Bedroom 2, Kitchen, Family Room, Bedroom 1
Basement Partially Finished, Connecting Stairway, Heated
Interior
Interior Features Ceiling Fan(s), Crown Moldings, Floor Plan - Open, Kitchen - Eat-In, Recessed Lighting, Bathroom - Soaking Tub, Bathroom - Stall Shower
Heating Forced Air
Cooling Central A/C, Ceiling Fan(s)
Flooring Hardwood
Equipment Built-In Microwave, Dishwasher, Disposal, Dryer, Exhaust Fan, Refrigerator, Stainless Steel Appliances, Stove, Washer
Fireplace N
Appliance Built-In Microwave, Dishwasher, Disposal, Dryer, Exhaust Fan, Refrigerator, Stainless Steel Appliances, Stove, Washer
Heat Source Natural Gas
Laundry Main Floor
Exterior
Exterior Feature Deck(s), Balcony
Water Access N
Accessibility None
Porch Deck(s), Balcony
Garage N
Building
Story 3+
Sewer Public Sewer
Water Public
Architectural Style Other
Level or Stories 3+
Additional Building Above Grade, Below Grade
New Construction N
Schools
School District Baltimore City Public Schools
Others
Senior Community No
Tax ID 0321040266A013
Ownership Ground Rent
SqFt Source Estimated
Horse Property N
Special Listing Condition Standard
Read Less Info
Want to know what your home might be worth? Contact us for a FREE valuation!

Our team is ready to help you sell your home for the highest possible price ASAP

Bought with Raeford Smith Jr. • ExecuHome Realty
"My job is to find and attract mastery-based agents to the office, protect the culture, and make sure everyone is happy! "
GET MORE INFORMATION






