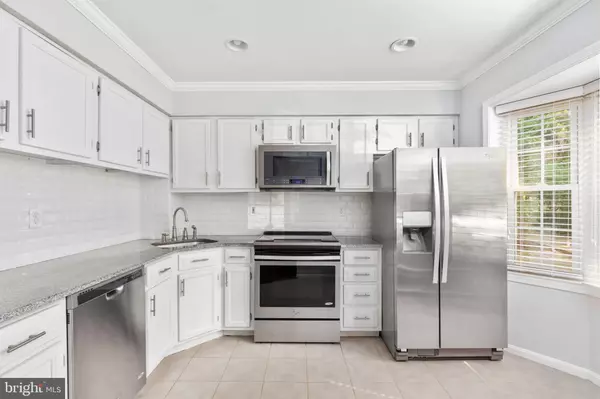$630,000
$619,900
1.6%For more information regarding the value of a property, please contact us for a free consultation.
3 Beds
3 Baths
1,728 SqFt
SOLD DATE : 08/19/2021
Key Details
Sold Price $630,000
Property Type Townhouse
Sub Type Interior Row/Townhouse
Listing Status Sold
Purchase Type For Sale
Square Footage 1,728 sqft
Price per Sqft $364
Subdivision Henson Park
MLS Listing ID VAAR2000702
Sold Date 08/19/21
Style Colonial
Bedrooms 3
Full Baths 3
HOA Fees $166/qua
HOA Y/N Y
Abv Grd Liv Area 1,152
Originating Board BRIGHT
Year Built 1988
Annual Tax Amount $5,745
Tax Year 2021
Lot Size 1,278 Sqft
Acres 0.03
Property Description
Deadline for offers Sunday, July 25th @ 5pm! This immaculate Henson Park townhome has been updated with fresh paint, refinished hardwood floors, new carpets in basement & is move-in ready! The main level greets you with a beautiful, bright kitchen including stainless steel appliances, crown molding & bay window. New French doors (March 2021) provide tons of light to the open concept living, dining area & lead to a new, low maintenance Armadillo composite deck (March 2020), perfect for grilling or relaxing with your favorite book. Upstairs you will find 2 large bedrooms consisting of an owners suite with updated bathroom as well as a 2nd large bedroom & full bathroom. Stacked, front-load washer & dryer on upper level as well as 2nd washer/dryer hookup located in basement. The lower level contains a 3rd bedroom, full bathroom connecting to extra storage space, separate living space with wet bar and wine fridge, as well as a 65 wall mounted television ready for your viewing pleasure. Walk out the back to the fully fenced in herringbone stone paver patio (patio & fence updated April 2017). Newer HVAC (Jan 2018) and roof with lifetime transferable warranty (June 2018). AT&T alarm system ready for service. Convenient location, close to 395 express lanes, Shirlington, Columbia Pike and the new Amazon headquarters coming soon!
Location
State VA
County Arlington
Zoning R-10T
Rooms
Basement Fully Finished, Walkout Level, Connecting Stairway
Interior
Interior Features Ceiling Fan(s), Combination Dining/Living, Crown Moldings, Dining Area, Upgraded Countertops, Wet/Dry Bar, Wine Storage, Chair Railings
Hot Water Electric
Heating Forced Air
Cooling Central A/C
Equipment ENERGY STAR Clothes Washer, ENERGY STAR Dishwasher, ENERGY STAR Refrigerator, Washer - Front Loading, Washer/Dryer Stacked, Stove, Dryer - Front Loading, Built-In Microwave, Stainless Steel Appliances
Fireplace N
Window Features Double Pane,Bay/Bow
Appliance ENERGY STAR Clothes Washer, ENERGY STAR Dishwasher, ENERGY STAR Refrigerator, Washer - Front Loading, Washer/Dryer Stacked, Stove, Dryer - Front Loading, Built-In Microwave, Stainless Steel Appliances
Heat Source Electric
Laundry Upper Floor
Exterior
Parking On Site 2
Fence Wood, Fully
Water Access N
Accessibility None
Garage N
Building
Story 3
Sewer Public Sewer
Water Public
Architectural Style Colonial
Level or Stories 3
Additional Building Above Grade, Below Grade
New Construction N
Schools
Elementary Schools Drew
Middle Schools Gunston
High Schools Wakefield
School District Arlington County Public Schools
Others
HOA Fee Include Snow Removal,Common Area Maintenance
Senior Community No
Tax ID 31-008-069
Ownership Fee Simple
SqFt Source Assessor
Security Features Security System
Acceptable Financing Cash, Conventional, FHA, VA
Listing Terms Cash, Conventional, FHA, VA
Financing Cash,Conventional,FHA,VA
Special Listing Condition Standard
Read Less Info
Want to know what your home might be worth? Contact us for a FREE valuation!

Our team is ready to help you sell your home for the highest possible price ASAP

Bought with Areej H Kuraishi • The ONE Street Company
"My job is to find and attract mastery-based agents to the office, protect the culture, and make sure everyone is happy! "
GET MORE INFORMATION






