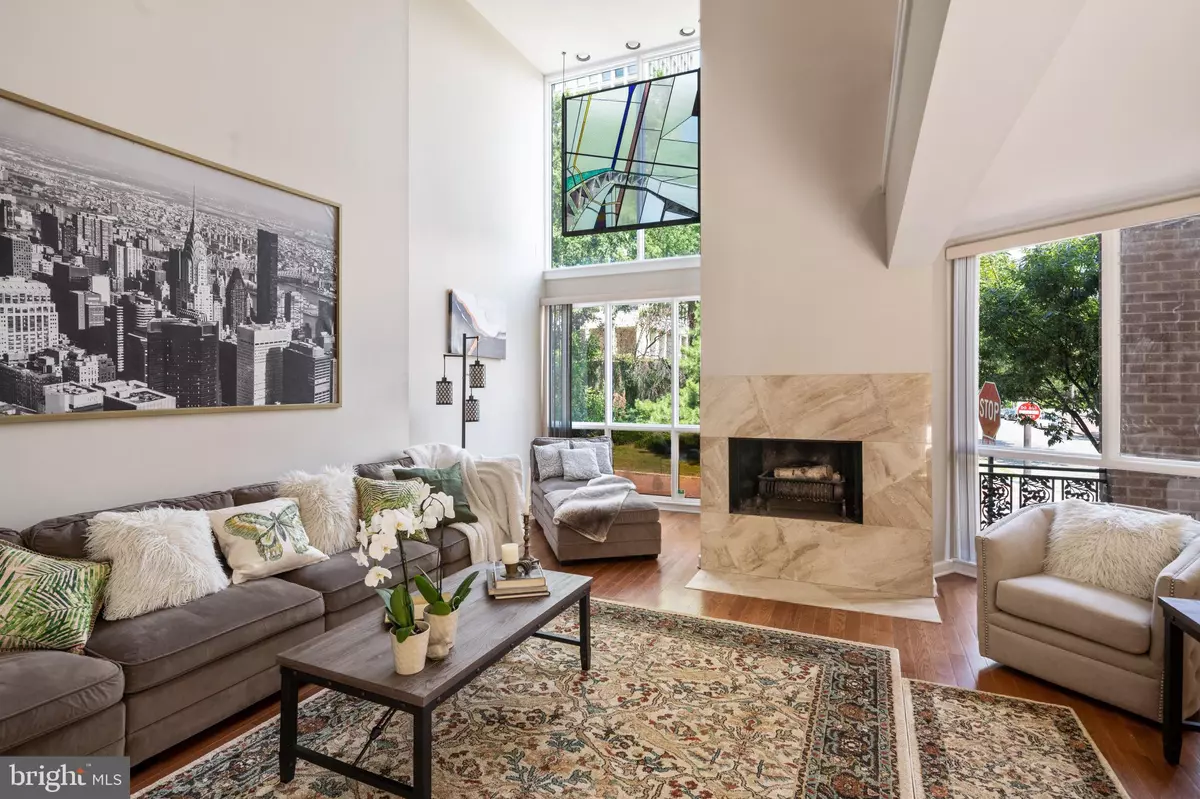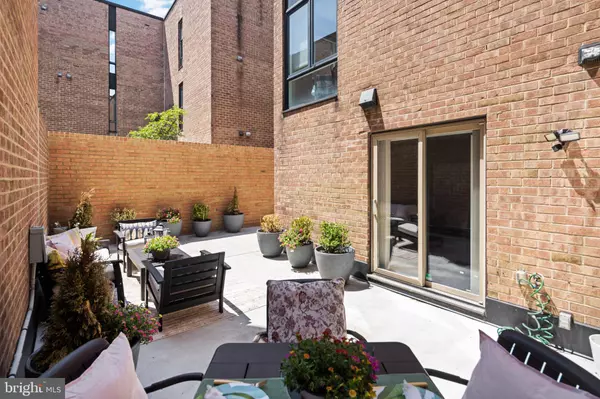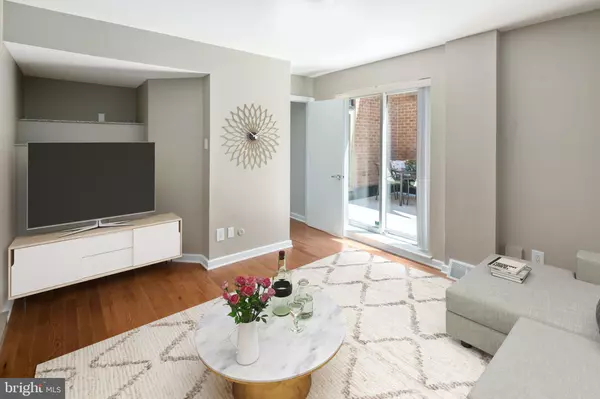$1,100,000
$1,150,000
4.3%For more information regarding the value of a property, please contact us for a free consultation.
4 Beds
3 Baths
3,919 SqFt
SOLD DATE : 09/17/2020
Key Details
Sold Price $1,100,000
Property Type Condo
Sub Type Condo/Co-op
Listing Status Sold
Purchase Type For Sale
Square Footage 3,919 sqft
Price per Sqft $280
Subdivision Society Hill
MLS Listing ID PAPH920696
Sold Date 09/17/20
Style Contemporary
Bedrooms 4
Full Baths 2
Half Baths 1
Condo Fees $616/mo
HOA Y/N N
Abv Grd Liv Area 2,919
Originating Board BRIGHT
Year Built 1971
Annual Tax Amount $14,222
Tax Year 2020
Lot Dimensions 0.00 x 0.00
Property Description
OUTDOOR LIVING IN THE CITY. If ever there was a home for these times 118 Spruce St is it. This Society Hill Condominium Townhome is tucked away in the exquisitely maintained gated condominium community, "Penn's Landing Square." The rarity of this property is the approximate 300-square-foot secluded Patio which is only a short walkway from the private Pool for the Penn's Landing Square residents. A Gardener's and Entertainment dream. Other highlights of this 3000-square-foot contemporary, sun-filled property include a living room with soaring ceilings and a fireplace, a formal dining room, an eat in kitchen and 3-4 bedrooms. Finally, an enormous and fully finished lower level gives you access to yet another Center City rarity: 2 assigned indoor parking spaces, directly outside your back door. Leave your home and take in all that historic Society Hill and fun Penn's Landing have to offer. Return and enjoy your own intimate outdoor gathering, go for a swim, or just enjoy this lovely family and entertaining space. Virtual and 3D tour available.
Location
State PA
County Philadelphia
Area 19106 (19106)
Zoning RM1
Rooms
Basement Full, Fully Finished, Garage Access, Improved, Heated
Main Level Bedrooms 1
Interior
Interior Features Dining Area, Kitchen - Eat-In, Primary Bath(s), Recessed Lighting, Skylight(s), Stain/Lead Glass, Stall Shower, Wood Floors, Walk-in Closet(s)
Hot Water Natural Gas
Heating Forced Air
Cooling Central A/C
Flooring Hardwood
Fireplaces Number 1
Fireplaces Type Marble, Wood
Equipment Dishwasher, Dryer, Refrigerator, Washer, Cooktop, Oven - Wall
Furnishings No
Fireplace Y
Window Features Skylights
Appliance Dishwasher, Dryer, Refrigerator, Washer, Cooktop, Oven - Wall
Heat Source Natural Gas
Laundry Lower Floor
Exterior
Parking Features Basement Garage, Covered Parking, Inside Access, Underground
Garage Spaces 2.0
Amenities Available Pool - Outdoor, Swimming Pool
Water Access N
Accessibility None
Attached Garage 2
Total Parking Spaces 2
Garage Y
Building
Story 3
Sewer Public Sewer
Water Public
Architectural Style Contemporary
Level or Stories 3
Additional Building Above Grade, Below Grade
Structure Type Wood Walls,High
New Construction N
Schools
School District The School District Of Philadelphia
Others
HOA Fee Include All Ground Fee,Common Area Maintenance,Management,Parking Fee,Pool(s),Snow Removal,Trash,Water
Senior Community No
Tax ID 888054927
Ownership Condominium
Security Features Security System,Security Gate
Special Listing Condition Standard
Read Less Info
Want to know what your home might be worth? Contact us for a FREE valuation!

Our team is ready to help you sell your home for the highest possible price ASAP

Bought with Kelly D Patrizio • Coldwell Banker Realty
"My job is to find and attract mastery-based agents to the office, protect the culture, and make sure everyone is happy! "
GET MORE INFORMATION






