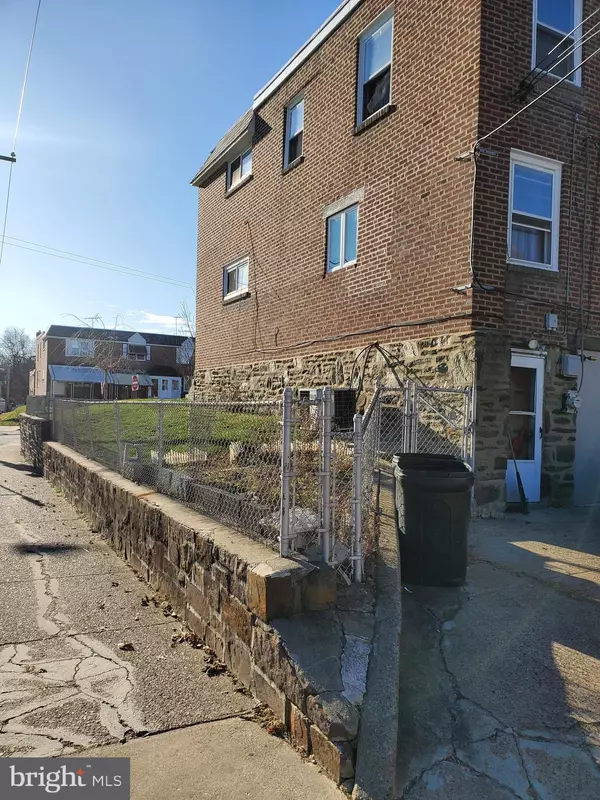$182,900
$177,900
2.8%For more information regarding the value of a property, please contact us for a free consultation.
3 Beds
2 Baths
1,120 SqFt
SOLD DATE : 02/07/2020
Key Details
Sold Price $182,900
Property Type Townhouse
Sub Type End of Row/Townhouse
Listing Status Sold
Purchase Type For Sale
Square Footage 1,120 sqft
Price per Sqft $163
Subdivision Overbrook Park
MLS Listing ID PAPH858554
Sold Date 02/07/20
Style AirLite
Bedrooms 3
Full Baths 1
Half Baths 1
HOA Y/N N
Abv Grd Liv Area 1,120
Originating Board BRIGHT
Year Built 1949
Annual Tax Amount $2,214
Tax Year 2020
Lot Size 2,340 Sqft
Acres 0.05
Lot Dimensions 39.27 x 100.00
Property Description
DON'T MISS YOUR CHANCE to settle into this recently upgraded beautiful end row home. No matter the season, you will want to find a reason to spend time in the large yard of this corner property. The front patio and large front and side fenced yards are great for outdoor entertaining, gardening, or a number of other outdoor activities. Step into the main level via the keyless front door entry where you are met with the richly colored hardwoods floors, wainscoting, and an open concept living room, dining area and spacious kitchen. The kitchen has been upgraded with new cabinets, granite countertops and stainless steel appliances. The main level has lots of natural light from the front, back and side windows. The second floor offers carpeting in each of the 3 bedrooms, a large master bedroom and a well-kept 3 piece bathroom. The basement is finished with 2 separate rooms, a 1/2 bath, laundry room and a separate entrance leading to the back driveway for off-street parking. This home is situated in a desirable Overbrook Park neighborhood near shopping and restaurants, and house will not last, so take your tour today!
Location
State PA
County Philadelphia
Area 19151 (19151)
Zoning RSA5
Rooms
Other Rooms Living Room, Dining Room, Kitchen, Basement, Laundry, Workshop
Basement Fully Finished
Interior
Interior Features Ceiling Fan(s), Combination Kitchen/Dining, Floor Plan - Open, Wainscotting, Wood Floors
Heating Forced Air
Cooling Central A/C
Flooring Hardwood, Carpet
Equipment Built-In Microwave, Dishwasher, Dryer - Gas, Oven/Range - Gas, Washer, Washer - Front Loading
Appliance Built-In Microwave, Dishwasher, Dryer - Gas, Oven/Range - Gas, Washer, Washer - Front Loading
Heat Source Natural Gas
Laundry Basement
Exterior
Water Access N
Accessibility 2+ Access Exits
Garage N
Building
Story 2
Sewer Public Sewer
Water Public
Architectural Style AirLite
Level or Stories 2
Additional Building Above Grade, Below Grade
New Construction N
Schools
School District The School District Of Philadelphia
Others
Senior Community No
Tax ID 343315200
Ownership Fee Simple
SqFt Source Assessor
Acceptable Financing Cash, Conventional, FHA, FHA 203(b), VA
Listing Terms Cash, Conventional, FHA, FHA 203(b), VA
Financing Cash,Conventional,FHA,FHA 203(b),VA
Special Listing Condition Standard
Read Less Info
Want to know what your home might be worth? Contact us for a FREE valuation!

Our team is ready to help you sell your home for the highest possible price ASAP

Bought with Maria E Horton • BHHS Fox & Roach-Christiana
"My job is to find and attract mastery-based agents to the office, protect the culture, and make sure everyone is happy! "
GET MORE INFORMATION






