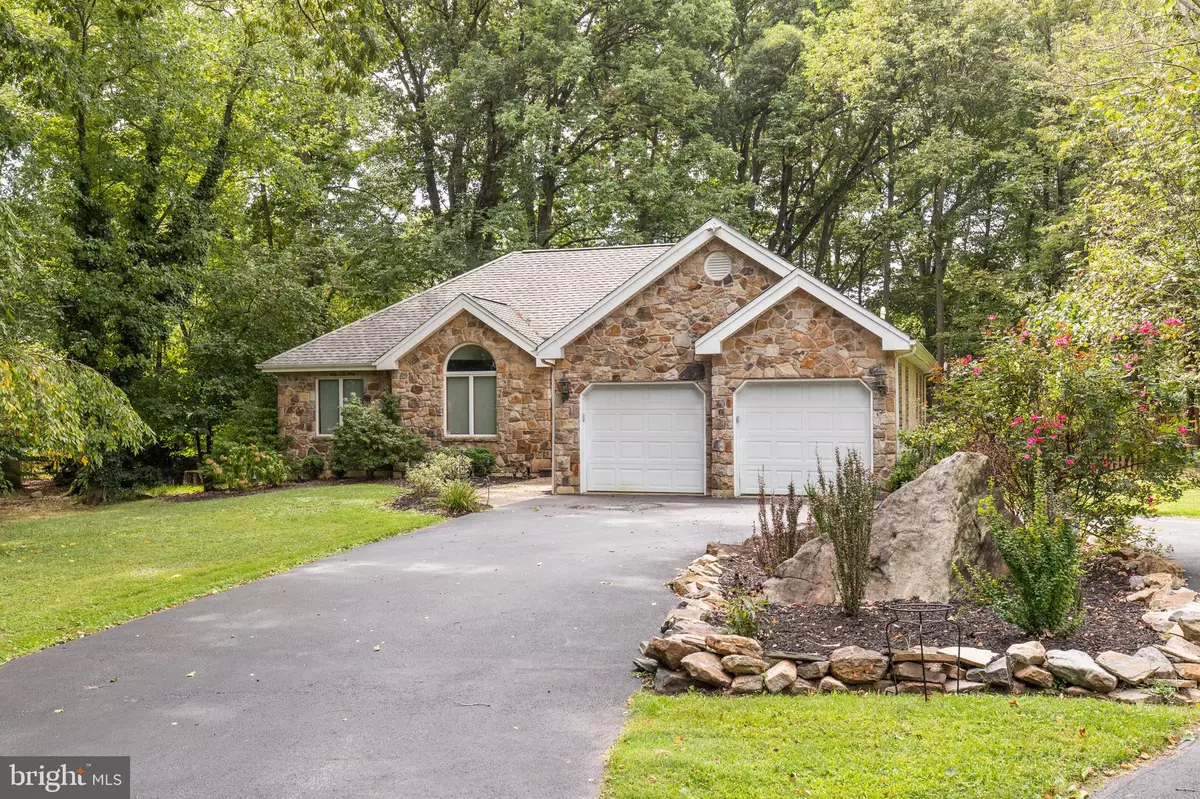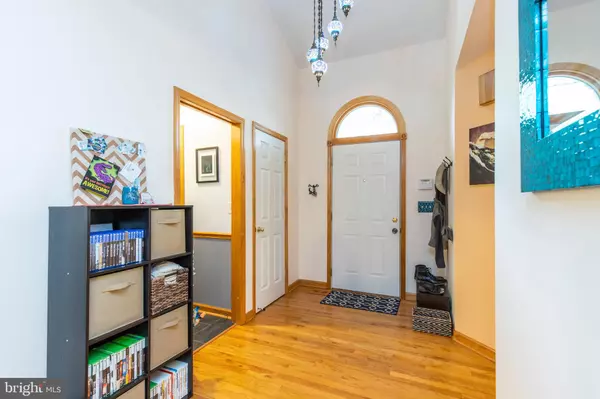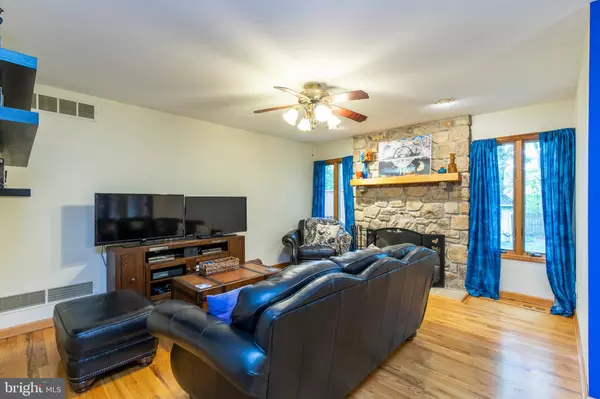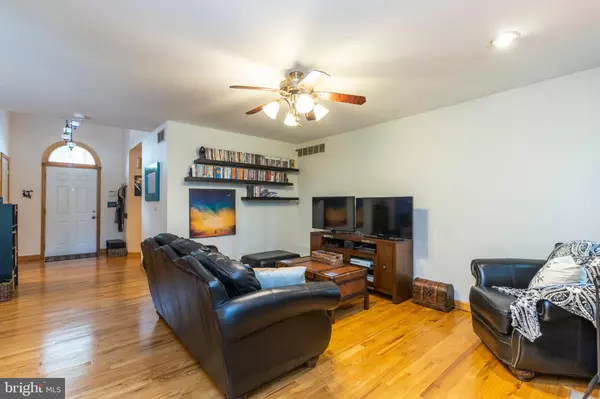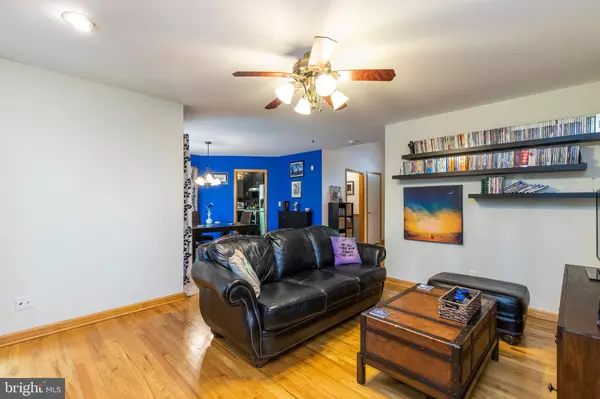$367,000
$374,000
1.9%For more information regarding the value of a property, please contact us for a free consultation.
3 Beds
2 Baths
1,550 SqFt
SOLD DATE : 03/16/2020
Key Details
Sold Price $367,000
Property Type Single Family Home
Sub Type Detached
Listing Status Sold
Purchase Type For Sale
Square Footage 1,550 sqft
Price per Sqft $236
Subdivision None Available
MLS Listing ID DENC486928
Sold Date 03/16/20
Style Ranch/Rambler
Bedrooms 3
Full Baths 2
HOA Y/N N
Abv Grd Liv Area 1,550
Originating Board BRIGHT
Year Built 2001
Annual Tax Amount $2,787
Tax Year 2019
Lot Size 0.580 Acres
Acres 0.58
Lot Dimensions 109.50 x 195.20
Property Description
Welcome home to 2632 Grubb Rd! Nestled in a private wooded .58 acre lot is this beautiful custom built three bedroom and two full bath home. Featuring a stone and brick exterior with a circular driveway makes the place feels like your private oasis. Upon entering the home, you are greeted by the open airy floor-plan with hardwood floors, vaulted ceilings with an abundance of natural light and an amazing view of the serene backyard. Enjoy your living room with a view of the fireplace molded with stone from the floor-to-ceiling. The recently updated kitchen boasts of new cabinetry, backsplash, tile flooring, stainless steel appliances and recess lighting. A full sized dining room awaits you with a nice view of the backyard. Beyond the kitchen is the glass enclosed sunroom where you can relax and enjoy your tranquil views of that amazing backyard or step out onto the deck for some fresh air or sit around the fire-pit for some fun. The master bedroom features a tray ceiling, walk in closet, private bath, and door to a secluded deck with a private hot-tub for your relaxation. The other two bedrooms have ample closet space, ceiling fans and a hall bathroom with a skylight. Full laundry is just a walk away from the bedrooms. All this and an amazing amount of storage; make sure to view the 4 foot dry crawlspace and the expansive floored attic with it's easy garage access and generous headroom for walking around. Additional updates include a brand hew HVAC system installed December 2018 and a hot water heater less than 2 years, all still under warranty. Home conveniently located near fabulous shopping malls, restaurants, Concord Pike/Rt 202, I-95, Brandywine School District schools. Don't Miss Out! on this remarkable home and great location. Instant equity with home appraised at $390,000. Sellers are extremely motivated! bring your offer!!!
Location
State DE
County New Castle
Area Brandywine (30901)
Zoning NC10
Rooms
Other Rooms Living Room, Dining Room, Primary Bedroom, Bedroom 2, Bedroom 3, Kitchen, Laundry
Main Level Bedrooms 3
Interior
Interior Features Ceiling Fan(s), Combination Dining/Living, Kitchen - Eat-In, Pantry, Recessed Lighting, Skylight(s), Upgraded Countertops, Walk-in Closet(s), WhirlPool/HotTub
Heating Forced Air
Cooling Central A/C
Fireplaces Number 1
Fireplaces Type Gas/Propane
Equipment Built-In Range, Disposal, Dryer, ENERGY STAR Refrigerator, Energy Efficient Appliances, Washer, Water Heater
Fireplace Y
Window Features Skylights
Appliance Built-In Range, Disposal, Dryer, ENERGY STAR Refrigerator, Energy Efficient Appliances, Washer, Water Heater
Heat Source Natural Gas
Laundry Has Laundry, Main Floor, Dryer In Unit, Washer In Unit
Exterior
Parking Features Built In, Garage - Front Entry, Garage Door Opener, Inside Access
Garage Spaces 2.0
Water Access N
Accessibility Level Entry - Main
Attached Garage 2
Total Parking Spaces 2
Garage Y
Building
Story 1
Sewer Public Septic, Public Sewer
Water Public
Architectural Style Ranch/Rambler
Level or Stories 1
Additional Building Above Grade, Below Grade
New Construction N
Schools
Elementary Schools Hanby
Middle Schools Springer
High Schools Concord
School District Brandywine
Others
Senior Community No
Tax ID 06-032.00-360
Ownership Fee Simple
SqFt Source Assessor
Security Features Security System
Acceptable Financing Cash, FHA, VA, Conventional
Listing Terms Cash, FHA, VA, Conventional
Financing Cash,FHA,VA,Conventional
Special Listing Condition Standard
Read Less Info
Want to know what your home might be worth? Contact us for a FREE valuation!

Our team is ready to help you sell your home for the highest possible price ASAP

Bought with Linda Chase • Monument Sotheby's International Realty
"My job is to find and attract mastery-based agents to the office, protect the culture, and make sure everyone is happy! "
GET MORE INFORMATION

