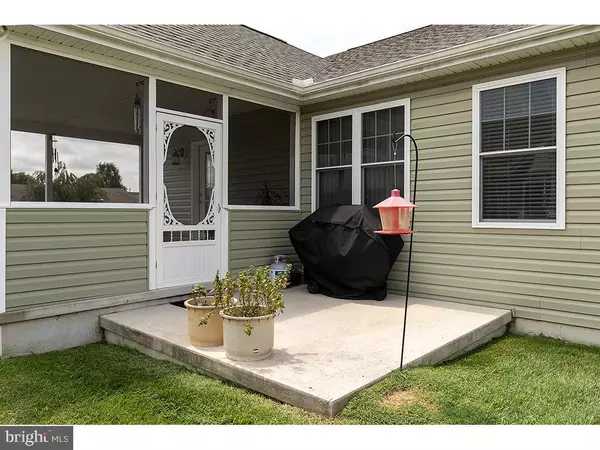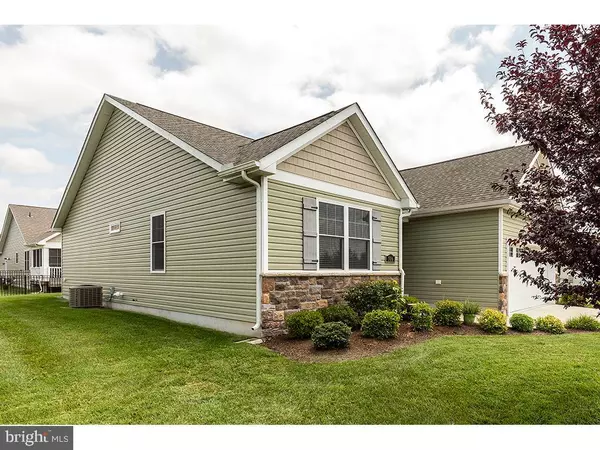$262,500
$265,000
0.9%For more information regarding the value of a property, please contact us for a free consultation.
3 Beds
2 Baths
1,520 SqFt
SOLD DATE : 09/28/2020
Key Details
Sold Price $262,500
Property Type Single Family Home
Sub Type Detached
Listing Status Sold
Purchase Type For Sale
Square Footage 1,520 sqft
Price per Sqft $172
Subdivision Fieldstone Village
MLS Listing ID DEKT240244
Sold Date 09/28/20
Style Contemporary
Bedrooms 3
Full Baths 2
HOA Fees $108/mo
HOA Y/N Y
Abv Grd Liv Area 1,520
Originating Board BRIGHT
Year Built 2016
Tax Year 2019
Lot Size 6,336 Sqft
Acres 0.15
Lot Dimensions 69.63 x 91.00
Property Description
Desirable Home and Community! Welcome to Fieldstone Village a 55+ Community that has a lot to offer. This Emerald model built by Green Diamond Builders has many upgrades and is very "new" . Less then 5 years old. Community offers low maintenance with yard, common area's, snow removal and trash all included in the low monthly HOA. Location is great for shopping and close to everything. Home is on a conditioned crawlspace and has a two car garage. Walk in and see beautiful hardwoods throughout, open floor plan, vaulted ceilings, recessed lighting and more! Outdoor picnic area with pavilion, bocce ball, and horseshoes. Close to Dover Downs race track and casino and within an hour to the beach!
Location
State DE
County Kent
Area Capital (30802)
Zoning MULT
Rooms
Main Level Bedrooms 3
Interior
Interior Features Breakfast Area, Combination Dining/Living, Combination Kitchen/Dining, Combination Kitchen/Living, Dining Area, Entry Level Bedroom, Family Room Off Kitchen, Floor Plan - Open, Kitchen - Island, Primary Bath(s), Recessed Lighting, Wood Floors
Hot Water Tankless, Natural Gas
Heating Forced Air
Cooling Central A/C, Ceiling Fan(s)
Flooring Hardwood, Tile/Brick, Vinyl
Equipment Built-In Microwave, Cooktop, Dryer, Disposal, Exhaust Fan, Oven/Range - Electric, Refrigerator, Washer, Water Heater - Tankless
Fireplace N
Appliance Built-In Microwave, Cooktop, Dryer, Disposal, Exhaust Fan, Oven/Range - Electric, Refrigerator, Washer, Water Heater - Tankless
Heat Source Natural Gas
Laundry Main Floor
Exterior
Exterior Feature Patio(s), Enclosed
Parking Features Garage Door Opener, Garage - Front Entry
Garage Spaces 2.0
Utilities Available Natural Gas Available
Amenities Available Common Grounds, Picnic Area
Water Access N
Roof Type Architectural Shingle
Accessibility No Stairs
Porch Patio(s), Enclosed
Attached Garage 2
Total Parking Spaces 2
Garage Y
Building
Story 1
Sewer Public Sewer
Water Private
Architectural Style Contemporary
Level or Stories 1
Additional Building Above Grade, Below Grade
Structure Type Dry Wall,Vaulted Ceilings,Tray Ceilings
New Construction N
Schools
School District Capital
Others
Pets Allowed Y
HOA Fee Include Lawn Maintenance,Snow Removal,Trash,Common Area Maintenance
Senior Community Yes
Age Restriction 55
Tax ID LC-00-05701-02-5600-000
Ownership Fee Simple
SqFt Source Assessor
Acceptable Financing Cash, Conventional, VA
Horse Property N
Listing Terms Cash, Conventional, VA
Financing Cash,Conventional,VA
Special Listing Condition Standard
Pets Allowed Cats OK, Dogs OK
Read Less Info
Want to know what your home might be worth? Contact us for a FREE valuation!

Our team is ready to help you sell your home for the highest possible price ASAP

Bought with Dawn L Wolf • RE/MAX Premier Properties
"My job is to find and attract mastery-based agents to the office, protect the culture, and make sure everyone is happy! "
GET MORE INFORMATION






