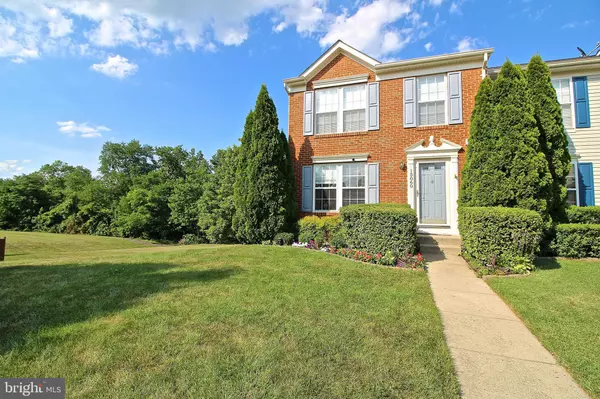$415,000
$415,000
For more information regarding the value of a property, please contact us for a free consultation.
4 Beds
4 Baths
2,210 SqFt
SOLD DATE : 08/28/2020
Key Details
Sold Price $415,000
Property Type Townhouse
Sub Type End of Row/Townhouse
Listing Status Sold
Purchase Type For Sale
Square Footage 2,210 sqft
Price per Sqft $187
Subdivision Somerset
MLS Listing ID VAPW499846
Sold Date 08/28/20
Style Traditional,Other
Bedrooms 4
Full Baths 3
Half Baths 1
HOA Fees $100/qua
HOA Y/N Y
Abv Grd Liv Area 1,504
Originating Board BRIGHT
Year Built 2004
Annual Tax Amount $4,635
Tax Year 2020
Lot Size 3,254 Sqft
Acres 0.07
Property Description
REVIEWING OFFERS***Rare end unit opportunity backing to trees and privacy*** This beautiful brick front end unit in sought after Somerset is ready for your family! This home is fully loaded and fully updated! Enjoy the pristine landscaping and private rear yard! This home has a fully fenced rear with upper and lower decks. Lower deck offers screened in porch area! Lots of spaces to enjoy, shed for extra storage conveys. Spacious interior Fairfield model by Ryan Homes offers maximum bump out extensions for larger living area. Hardwood throughout entire property! Kitchen boasts new appliances, upgraded granite, large preparation island, and more! Sunny eat in kitchen areas and parlor extension with gas fireplace. Huge deck looks onto beautiful treed views. Lower level with full bathroom and bedroom as well as large walk in closet or den conversion! Upper level has large bedrooms, master suite and luxury bathroom remodel and much more! Make it yours, will go fast!
Location
State VA
County Prince William
Zoning R6
Rooms
Other Rooms Den
Basement Full
Interior
Interior Features Chair Railings, Combination Dining/Living, Combination Kitchen/Living, Crown Moldings, Family Room Off Kitchen, Floor Plan - Traditional, Floor Plan - Open, Kitchen - Eat-In, Kitchen - Gourmet, Kitchen - Island, Kitchen - Table Space, Primary Bath(s), Recessed Lighting, Stall Shower, Walk-in Closet(s), Window Treatments, Wood Floors, Other
Hot Water Natural Gas
Heating Central
Cooling Central A/C, Ceiling Fan(s)
Flooring Hardwood, Laminated, Ceramic Tile
Fireplaces Number 1
Fireplaces Type Gas/Propane, Mantel(s), Marble, Other
Equipment Built-In Microwave, Dishwasher, Disposal, Dryer, Oven - Self Cleaning, Oven/Range - Gas, Refrigerator, Washer
Furnishings No
Fireplace Y
Window Features Vinyl Clad,Sliding,Screens
Appliance Built-In Microwave, Dishwasher, Disposal, Dryer, Oven - Self Cleaning, Oven/Range - Gas, Refrigerator, Washer
Heat Source Natural Gas
Laundry Has Laundry, Lower Floor, Washer In Unit, Dryer In Unit
Exterior
Exterior Feature Patio(s), Enclosed, Deck(s)
Garage Spaces 2.0
Parking On Site 2
Fence Board, Fully, Rear, Privacy, Wood, Other
Utilities Available Cable TV, Cable TV Available, Fiber Optics Available, Electric Available, Natural Gas Available, Phone Available, Propane, Water Available
Amenities Available Bike Trail, Jog/Walk Path, Pool - Outdoor, Tot Lots/Playground, Other
Water Access N
View Scenic Vista, Trees/Woods, Other
Roof Type Asphalt
Street Surface Paved
Accessibility None
Porch Patio(s), Enclosed, Deck(s)
Road Frontage Private, Road Maintenance Agreement
Total Parking Spaces 2
Garage N
Building
Story 2
Sewer Public Sewer
Water Public
Architectural Style Traditional, Other
Level or Stories 2
Additional Building Above Grade, Below Grade
Structure Type Dry Wall,Other
New Construction N
Schools
Elementary Schools Call School Board
Middle Schools Call School Board
High Schools Call School Board
School District Prince William County Public Schools
Others
Pets Allowed Y
HOA Fee Include Management,Recreation Facility,Road Maintenance,Snow Removal,Trash,Other
Senior Community No
Tax ID 7297-87-6476
Ownership Fee Simple
SqFt Source Assessor
Security Features 24 hour security,Main Entrance Lock,Monitored,Smoke Detector
Acceptable Financing Cash, Conventional, FHA, Other, VA
Horse Property N
Listing Terms Cash, Conventional, FHA, Other, VA
Financing Cash,Conventional,FHA,Other,VA
Special Listing Condition Standard
Pets Allowed Dogs OK, Cats OK
Read Less Info
Want to know what your home might be worth? Contact us for a FREE valuation!

Our team is ready to help you sell your home for the highest possible price ASAP

Bought with Elizabeth A Robertson • Long & Foster Real Estate, Inc.
"My job is to find and attract mastery-based agents to the office, protect the culture, and make sure everyone is happy! "
GET MORE INFORMATION






