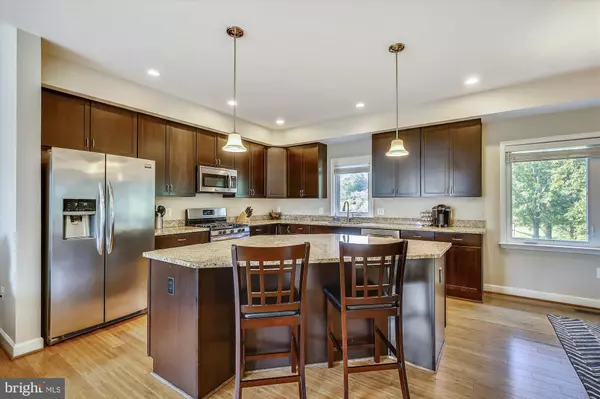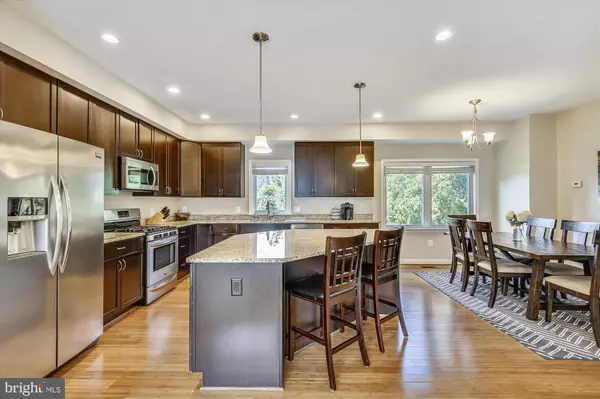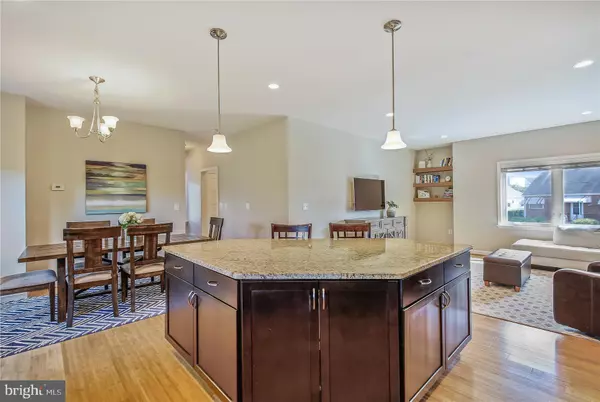$810,000
$799,000
1.4%For more information regarding the value of a property, please contact us for a free consultation.
4 Beds
3 Baths
1,989 SqFt
SOLD DATE : 11/17/2021
Key Details
Sold Price $810,000
Property Type Single Family Home
Sub Type Twin/Semi-Detached
Listing Status Sold
Purchase Type For Sale
Square Footage 1,989 sqft
Price per Sqft $407
Subdivision Nauck
MLS Listing ID VAAR2005498
Sold Date 11/17/21
Style Contemporary
Bedrooms 4
Full Baths 3
HOA Y/N N
Abv Grd Liv Area 1,989
Originating Board BRIGHT
Year Built 2013
Annual Tax Amount $8,743
Tax Year 2021
Lot Size 4,126 Sqft
Acres 0.09
Property Description
New amazing price! Seller has found home of choice and says "SELL!" Welcome to a beautiful semi-detached house in the Shirlington area. Enjoy high ceilings, gorgeous hardwood floors, stainless steel appliances, granite countertops, recessed lighting, and spacious living areas. Relax in your spacious backyard and enjoy the low maintenance Trex deck, playset, and lovely garden area-- all perfect for your next outdoor get-together. Never worry about a rainy day or cold morning with your oversized two-car garage (plus large paved driveway). Walk to the dining, shops, coffee, and movies at Shirlington. Easy 10-minute drive to the Pentagon or National Landing (Amazon). This is quite an offering and an excellent value! Be sure to see the interactive floor plan, house location survey, and builder's drawings with paint colors.
Location
State VA
County Arlington
Zoning RA14-26
Direction South
Rooms
Other Rooms Living Room, Dining Room, Primary Bedroom, Bedroom 2, Bedroom 3, Bedroom 4, Kitchen, Foyer, Laundry, Bathroom 2, Bathroom 3, Primary Bathroom
Basement Fully Finished, Walkout Level
Interior
Interior Features Wood Floors, Walk-in Closet(s), Breakfast Area, Carpet, Ceiling Fan(s), Floor Plan - Open, Kitchen - Island, Recessed Lighting, Soaking Tub, Stall Shower, Tub Shower, Window Treatments
Hot Water Natural Gas
Heating Central, Forced Air
Cooling Central A/C
Flooring Hardwood, Ceramic Tile, Carpet
Equipment Stainless Steel Appliances, Refrigerator, Icemaker, Oven/Range - Gas, Dishwasher, Built-In Microwave
Fireplace N
Window Features Double Pane
Appliance Stainless Steel Appliances, Refrigerator, Icemaker, Oven/Range - Gas, Dishwasher, Built-In Microwave
Heat Source Natural Gas
Laundry Upper Floor, Washer In Unit, Dryer In Unit
Exterior
Exterior Feature Deck(s)
Parking Features Garage Door Opener, Garage - Front Entry
Garage Spaces 4.0
Fence Rear, Fully, Wood
Water Access N
Accessibility None
Porch Deck(s)
Attached Garage 2
Total Parking Spaces 4
Garage Y
Building
Story 3
Foundation Concrete Perimeter
Sewer Public Sewer
Water Public
Architectural Style Contemporary
Level or Stories 3
Additional Building Above Grade, Below Grade
Structure Type High
New Construction N
Schools
Elementary Schools Drew Model
Middle Schools Gunston
High Schools Wakefield
School District Arlington County Public Schools
Others
Senior Community No
Tax ID 31-026-030
Ownership Fee Simple
SqFt Source Assessor
Special Listing Condition Standard
Read Less Info
Want to know what your home might be worth? Contact us for a FREE valuation!

Our team is ready to help you sell your home for the highest possible price ASAP

Bought with Carole Z Pearson • KW Metro Center
"My job is to find and attract mastery-based agents to the office, protect the culture, and make sure everyone is happy! "
GET MORE INFORMATION






