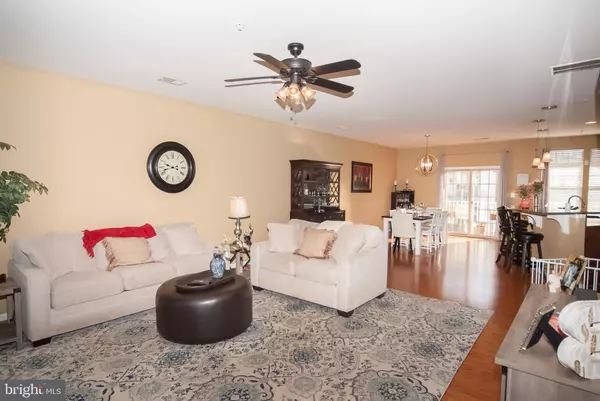$314,900
$314,900
For more information regarding the value of a property, please contact us for a free consultation.
3 Beds
3 Baths
2,440 SqFt
SOLD DATE : 08/31/2020
Key Details
Sold Price $314,900
Property Type Condo
Sub Type Condo/Co-op
Listing Status Sold
Purchase Type For Sale
Square Footage 2,440 sqft
Price per Sqft $129
Subdivision Madison Crescent
MLS Listing ID VAPW499858
Sold Date 08/31/20
Style Other
Bedrooms 3
Full Baths 2
Half Baths 1
Condo Fees $445/mo
HOA Y/N N
Abv Grd Liv Area 2,440
Originating Board BRIGHT
Year Built 2010
Annual Tax Amount $3,713
Tax Year 2020
Property Description
A Premier Location! This Stunning 3 Bedroom 2.5 Bath Townhouse Style Condominium Home Is Located In Madison Crescent With Over 2,400 SQ FT! Move-In-Ready ... Light & Bright Open Concept Main Floor To Include Large family Room, Office/Play Area, Recessed Lighting & Hardwood Floors. Gourmet Kitchen Includes Granite Countertops, SS Appliances, Plenty Of Cabinet/Pantry Space & A Walk Out To The Balcony. The Master Suite Features A Separate Tub, Shower & Dual Vanity. Attached Garage With Private Driveway. Short Distance To The Pool, Basketball Courts, Parks, Shopping & Restaurants. Conveniently Located Near Route 29 & 66. *** FOR THE SAFETY & HEALTH OF EVERYONE, PLEASE WASH HANDS OR USE SANITIZER BEFORE ENTERING THE HOME & LIMIT ALL SHOWINGS TO 3 INDIVIDUALS IF AT ALL POSSIBLE TO INCLUDE THE AGENT. PLEASE REMOVE SHOES, WEAR A MASK & REFRAIN FROM TOUCHING ITEMS & SURFACES IF POSSIBLE. THANK YOU!***
Location
State VA
County Prince William
Zoning PMD
Interior
Hot Water Natural Gas
Heating Central
Cooling Ceiling Fan(s), Central A/C
Heat Source Natural Gas
Exterior
Parking Features Garage - Rear Entry, Garage Door Opener, Inside Access
Garage Spaces 1.0
Amenities Available Basketball Courts, Common Grounds, Pool - Outdoor, Tot Lots/Playground, Jog/Walk Path
Water Access N
Accessibility None
Attached Garage 1
Total Parking Spaces 1
Garage Y
Building
Story 2
Sewer Public Sewer
Water Public
Architectural Style Other
Level or Stories 2
Additional Building Above Grade, Below Grade
New Construction N
Schools
Elementary Schools Buckland Mills
Middle Schools Ronald Wilson Regan
High Schools Battlefield
School District Prince William County Public Schools
Others
Pets Allowed Y
HOA Fee Include Common Area Maintenance,Insurance,Pool(s),Snow Removal,Trash,Ext Bldg Maint,Road Maintenance
Senior Community No
Tax ID 7297-10-5728.02
Ownership Condominium
Special Listing Condition Standard
Pets Allowed No Pet Restrictions
Read Less Info
Want to know what your home might be worth? Contact us for a FREE valuation!

Our team is ready to help you sell your home for the highest possible price ASAP

Bought with Kerry A Vogel • Samson Properties
"My job is to find and attract mastery-based agents to the office, protect the culture, and make sure everyone is happy! "
GET MORE INFORMATION






