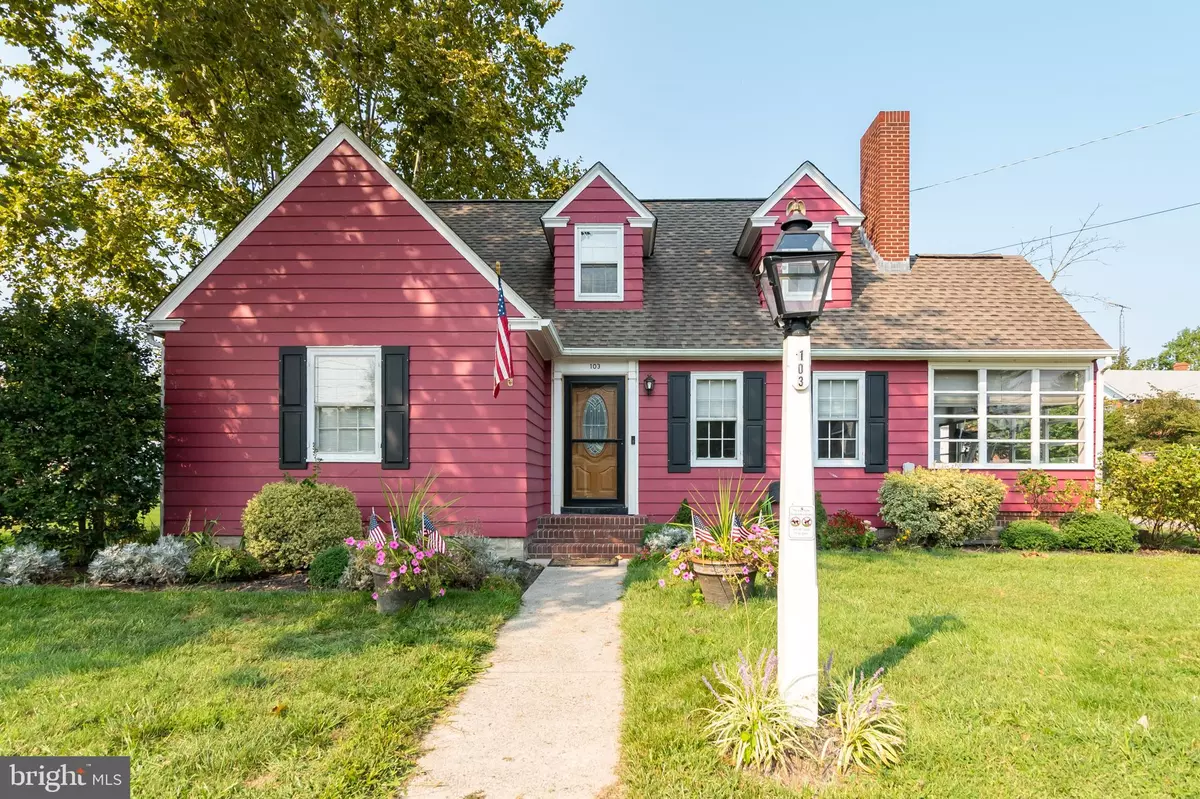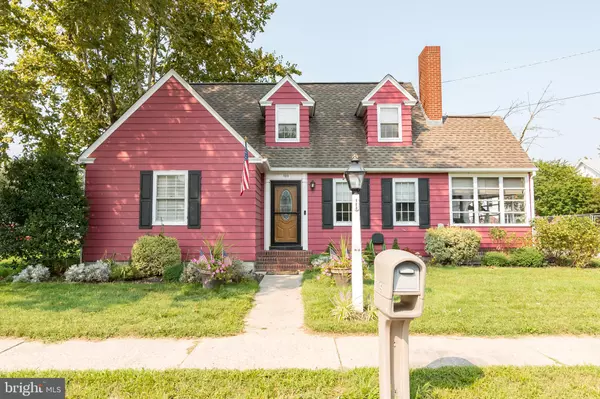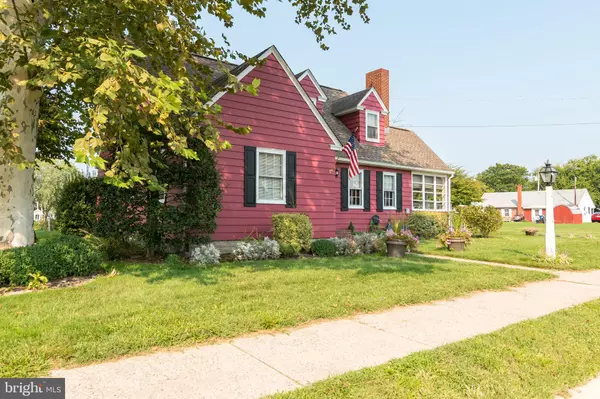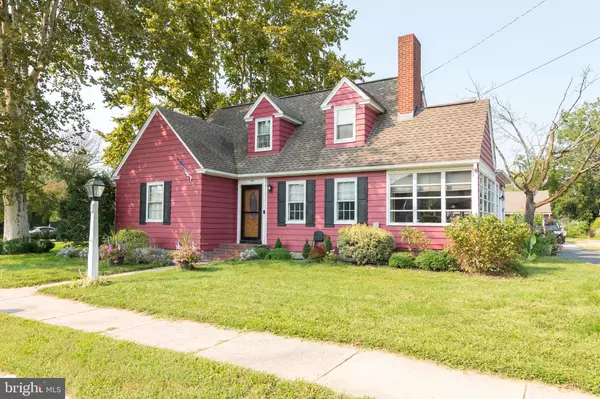$230,000
$230,000
For more information regarding the value of a property, please contact us for a free consultation.
4 Beds
2 Baths
1,600 SqFt
SOLD DATE : 11/12/2021
Key Details
Sold Price $230,000
Property Type Single Family Home
Sub Type Detached
Listing Status Sold
Purchase Type For Sale
Square Footage 1,600 sqft
Price per Sqft $143
Subdivision None Available
MLS Listing ID DESU2006426
Sold Date 11/12/21
Style Traditional
Bedrooms 4
Full Baths 2
HOA Y/N N
Abv Grd Liv Area 1,600
Originating Board BRIGHT
Year Built 1948
Annual Tax Amount $694
Tax Year 2021
Lot Size 0.270 Acres
Acres 0.27
Lot Dimensions 70.00 x 169.00
Property Description
Nestled in the quaint town of Greenwood, this charming 4 bedroom 2 bathroom home is centrally located, just a short drive to local coffee shops and boutiques, antique shops, tax free shopping and the infamous Delaware beaches. Upon entry, you're welcomed into the cozy living space with built-in shelving, a fireplace and sparkling hardwood flooring that flows throughout. Let the spacious kitchen inspire your inner chef as it features sleek white cabinetry, a pass-through window and ample cabinet and counter space for all your cooking and storage needs! Unwind after long days with your favorite book or beverage in the bright and airy sunroom with windows galore. The entry level also highlights a spacious owner's bedroom, another bedroom and a full bathroom. Make your way upstairs to find two additional bedrooms with built-in shelving and yet another full bathroom. Spend your days soaking up some sunshine on the back deck situated off the sunroom, or invite your buddies over for a bonfire on the patio. Better yet,
this property is equipped with a detached garage with a workshop and a large room, which can be utilized as a tandem garage, allowing parking for three cars! Beautifully maintained and priced to sell, this property won't last long - schedule your private tour today!
Location
State DE
County Sussex
Area Northwest Fork Hundred (31012)
Zoning TN
Rooms
Main Level Bedrooms 2
Interior
Interior Features Carpet, Dining Area, Entry Level Bedroom, Floor Plan - Traditional, Formal/Separate Dining Room, Ceiling Fan(s), Wood Floors
Hot Water Electric
Heating Forced Air
Cooling Central A/C
Flooring Hardwood, Carpet
Fireplaces Number 1
Equipment Refrigerator, Dishwasher, Oven/Range - Electric, Built-In Microwave, Washer, Dryer
Fireplace Y
Appliance Refrigerator, Dishwasher, Oven/Range - Electric, Built-In Microwave, Washer, Dryer
Heat Source Oil
Laundry Main Floor
Exterior
Exterior Feature Patio(s), Deck(s)
Parking Features Additional Storage Area
Garage Spaces 3.0
Water Access N
Accessibility None
Porch Patio(s), Deck(s)
Total Parking Spaces 3
Garage Y
Building
Lot Description Front Yard, Rear Yard, SideYard(s), Open
Story 2
Foundation Concrete Perimeter
Sewer Public Sewer
Water Public
Architectural Style Traditional
Level or Stories 2
Additional Building Above Grade, Below Grade
New Construction N
Schools
School District Woodbridge
Others
Senior Community No
Tax ID 530-10.13-142.00
Ownership Fee Simple
SqFt Source Estimated
Special Listing Condition Standard
Read Less Info
Want to know what your home might be worth? Contact us for a FREE valuation!

Our team is ready to help you sell your home for the highest possible price ASAP

Bought with Dustin Oldfather • Compass
"My job is to find and attract mastery-based agents to the office, protect the culture, and make sure everyone is happy! "
GET MORE INFORMATION






