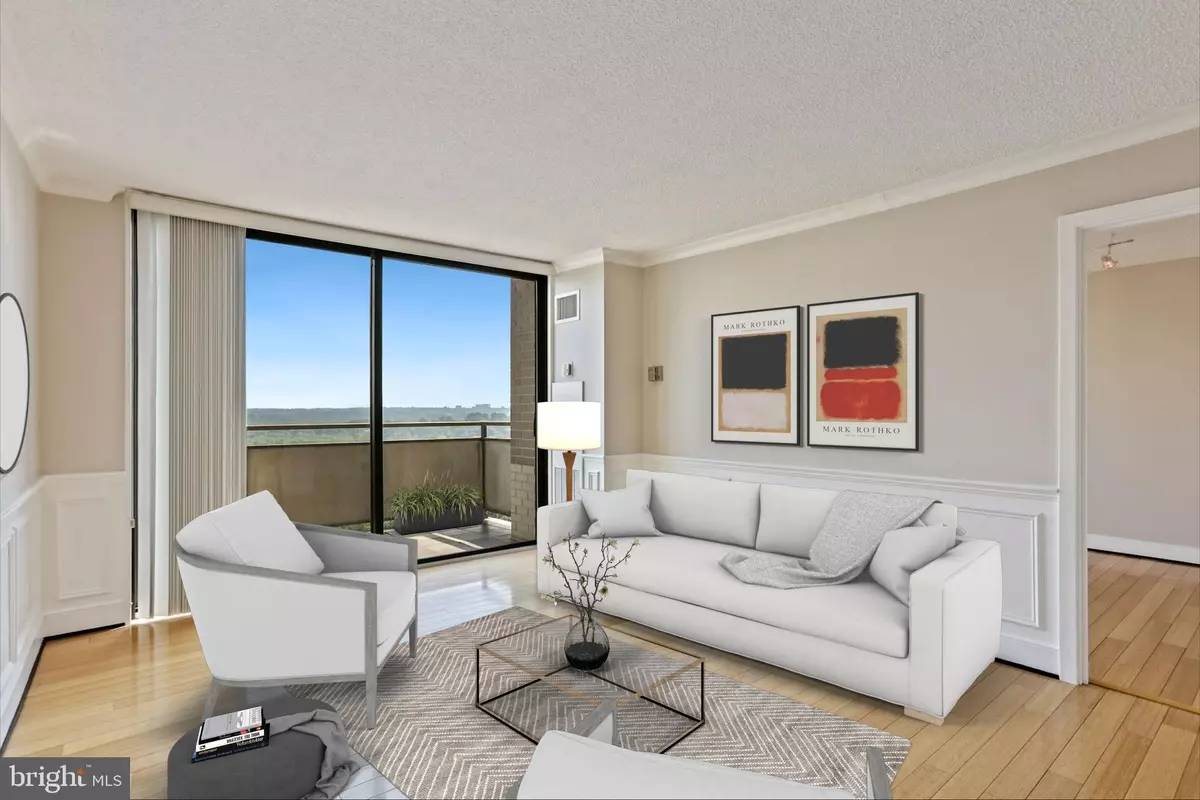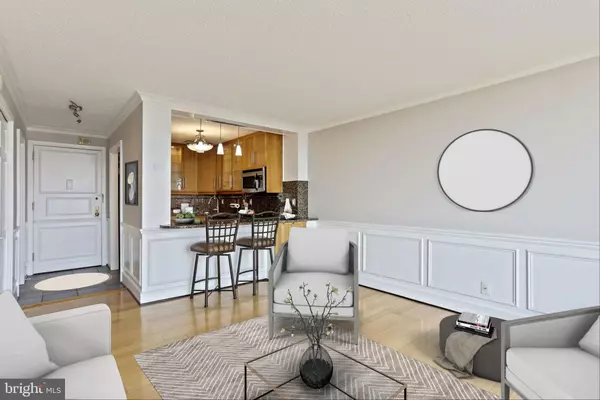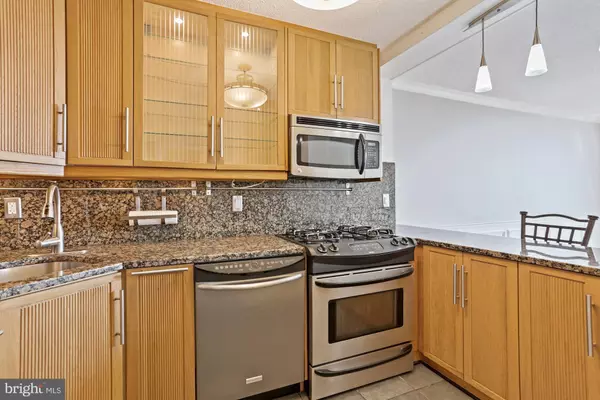$165,000
$164,900
0.1%For more information regarding the value of a property, please contact us for a free consultation.
1 Bed
1 Bath
630 SqFt
SOLD DATE : 08/25/2021
Key Details
Sold Price $165,000
Property Type Condo
Sub Type Condo/Co-op
Listing Status Sold
Purchase Type For Sale
Square Footage 630 sqft
Price per Sqft $261
Subdivision Promenade Towers
MLS Listing ID MDMC2004154
Sold Date 08/25/21
Style Unit/Flat
Bedrooms 1
Full Baths 1
Condo Fees $813/mo
HOA Y/N N
Abv Grd Liv Area 630
Originating Board BRIGHT
Year Built 1973
Annual Tax Amount $1,581
Tax Year 2020
Property Description
This modern penthouse unit at Promenade in Bethesda offers luxury living at its finest. The one-bedroom, one-bath flat is flooded with natural light and offers sweeping, tree-top views. The stunning interior was completely renovated and includes an open concept living area, crown molding, beautiful hardwood floors, and a sliding glass door leading to your private balcony. The thoughtfully renovated kitchen will inspire your inner chef, the design was created to maximize storage, counter space, and entertaining. The kitchen boasts granite countertops, a breakfast bar, ample cabinet storage, stainless steel appliances, and a gas stove. The stove was relocated to allow the resident chef to talk with guests at the breakfast bar while cooking. The kitchen cabinets feature in-cabinet and under-cabinet lighting, and dimmer switches were installed throughout. The generously sized primary bedroom offers a walk-in closet complete with a custom shelving system. The updated bathroom features an oversized vanity, a built-in medicine cabinet, and spa-like stone tiles. Watch the sunset from your private balcony overlooking the courtyard and pool. Garage parking included. The Promenade is set on a lush 24-acre gated estate and offers resort-like living to its residents. The amenities include 7 tennis courts, an Olympic-sized outdoor pool and an indoor pool, a commercial-sized fitness center with a pilates studio, a salon and spa, Chef Tonys restaurant and bar with indoor and outdoor seating, game room, lounge, a market, and much, much more. All this is conveniently located to the Beltway, I-270, downtown Bethesda, and points beyond. The Metro is a 10-minute ride away on the Ride-On bus that stops in front of The Promenades lobby. Bike and walking trails connect you to the Bethesda Trolley Trail, Rock Creek Park, and the Capital Crescent Trail. For more information about the Promenade, check out the building website. The coop fee includes garage parking, property taxes, all utilities, insurance, and impressive resort-style amenities.
Location
State MD
County Montgomery
Zoning RH
Rooms
Main Level Bedrooms 1
Interior
Interior Features Wood Floors, Breakfast Area, Built-Ins, Combination Dining/Living, Elevator, Floor Plan - Open, Kitchen - Eat-In, Kitchen - Gourmet, Walk-in Closet(s), Upgraded Countertops
Hot Water Natural Gas
Heating Forced Air
Cooling Central A/C
Flooring Ceramic Tile, Hardwood
Equipment Built-In Microwave, Stainless Steel Appliances, Oven/Range - Gas, Dishwasher, Disposal, Refrigerator
Fireplace N
Appliance Built-In Microwave, Stainless Steel Appliances, Oven/Range - Gas, Dishwasher, Disposal, Refrigerator
Heat Source Natural Gas
Laundry Common
Exterior
Parking Features Underground
Garage Spaces 1.0
Amenities Available Bar/Lounge, Beauty Salon, Club House, Common Grounds, Concierge, Convenience Store, Elevator, Exercise Room, Fitness Center, Game Room, Gated Community, Jog/Walk Path, Laundry Facilities, Meeting Room, Party Room, Pool - Indoor, Pool - Outdoor, Reserved/Assigned Parking, Swimming Pool
Water Access N
Accessibility Elevator
Attached Garage 1
Total Parking Spaces 1
Garage Y
Building
Story 1
Unit Features Hi-Rise 9+ Floors
Sewer Public Sewer
Water Public
Architectural Style Unit/Flat
Level or Stories 1
Additional Building Above Grade, Below Grade
New Construction N
Schools
School District Montgomery County Public Schools
Others
Pets Allowed N
HOA Fee Include Air Conditioning,Electricity,Ext Bldg Maint,Gas,Health Club,Heat,Laundry,Lawn Care Front,Lawn Care Side,Management,Pool(s),Reserve Funds,Taxes,Water
Senior Community No
Tax ID 160703604205
Ownership Cooperative
Special Listing Condition Standard
Read Less Info
Want to know what your home might be worth? Contact us for a FREE valuation!

Our team is ready to help you sell your home for the highest possible price ASAP

Bought with Parveen A Siddiqi • Nitro Realty
"My job is to find and attract mastery-based agents to the office, protect the culture, and make sure everyone is happy! "
GET MORE INFORMATION






