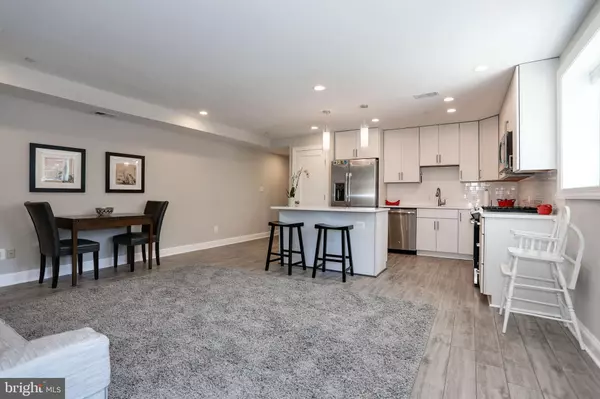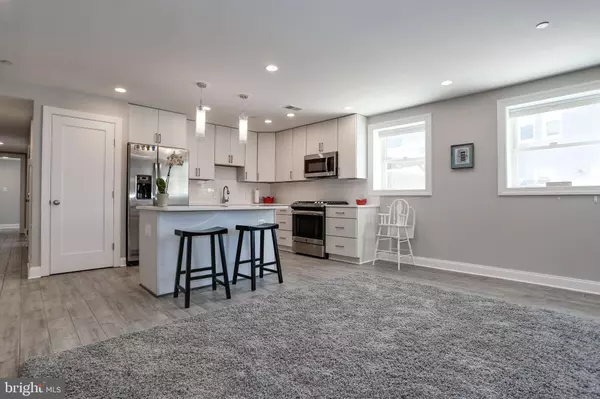$500,000
$475,000
5.3%For more information regarding the value of a property, please contact us for a free consultation.
2 Beds
2 Baths
995 SqFt
SOLD DATE : 05/22/2020
Key Details
Sold Price $500,000
Property Type Condo
Sub Type Condo/Co-op
Listing Status Sold
Purchase Type For Sale
Square Footage 995 sqft
Price per Sqft $502
Subdivision None Available
MLS Listing ID DCDC465524
Sold Date 05/22/20
Style Traditional
Bedrooms 2
Full Baths 2
Condo Fees $233/mo
HOA Y/N N
Abv Grd Liv Area 995
Originating Board BRIGHT
Year Built 1923
Annual Tax Amount $3,762
Tax Year 2019
Property Description
Rare west facing end-unit with abundant natural light and parking! Brand new in 2018, this condo was very lightly lived in and features high-quality materials and craftsmanship throughout. The airy open-concept kitchen and living room allows for many layout options to fit your taste and style. Like-new chef's kitchen with gas cooking, breakfast bar, shaker cabinets & quartz countertops. Head to the opposite end of the condo, where you'll find the extremely spacious master suite including his-and-hers closets and spa-like ensuite bathroom with a huge glass-enclosed shower. The second bedroom is quite roomy, separated from the master bedroom by both bathrooms, and includes two more large closets. The hall bathroom features a soaking tub and more high-quality finishes. Full-sized washer/dryer in the hallway utility closet where there is extra storage or even room to hang a bike. Energy-efficient LED lighting and dimmer switches everywhere you look. Nearly-new and very gently used appliances and HVAC system. A full-sized parking spot is another rarity for a condo in this price range. Very low condo fee and plenty of money in reserves. This property is a great value from every perspective! The location is just a short walk to the Petworth Metro (green and yellow lines), Upshur Street, Grant Circle Park, Petworth Recreation Center, multiple grocery stores, a number of restaurants and bars, and the planned 80-acre 4.3M SF development at Old Soldier's Home. NOTE FOR BUYERS: In the interest of your safety, overlapping showing times are not allowed on this listing. Seller will leave all doors open so you can tour the house without touching anything. Don't miss the virtual tour at: bit.ly/tour414
Location
State DC
County Washington
Zoning RF-1
Rooms
Main Level Bedrooms 2
Interior
Interior Features Breakfast Area, Combination Dining/Living, Floor Plan - Open, Kitchen - Gourmet, Kitchen - Island, Primary Bath(s), Recessed Lighting, Stall Shower, Tub Shower, Window Treatments, Wood Floors
Heating Forced Air
Cooling Central A/C
Flooring Ceramic Tile
Equipment Built-In Microwave, Dishwasher, Disposal, Dryer, Freezer, Icemaker, Oven/Range - Gas, Refrigerator, Stainless Steel Appliances, Stove, Washer
Appliance Built-In Microwave, Dishwasher, Disposal, Dryer, Freezer, Icemaker, Oven/Range - Gas, Refrigerator, Stainless Steel Appliances, Stove, Washer
Heat Source Electric
Laundry Dryer In Unit, Washer In Unit
Exterior
Amenities Available None
Water Access N
Accessibility None
Garage N
Building
Story 1
Unit Features Garden 1 - 4 Floors
Sewer Public Sewer
Water Public
Architectural Style Traditional
Level or Stories 1
Additional Building Above Grade, Below Grade
New Construction N
Schools
School District District Of Columbia Public Schools
Others
HOA Fee Include Insurance,Sewer,Water
Senior Community No
Tax ID 3243//2007
Ownership Condominium
Special Listing Condition Standard
Read Less Info
Want to know what your home might be worth? Contact us for a FREE valuation!

Our team is ready to help you sell your home for the highest possible price ASAP

Bought with Amy E Wease • RLAH @properties
"My job is to find and attract mastery-based agents to the office, protect the culture, and make sure everyone is happy! "
GET MORE INFORMATION






