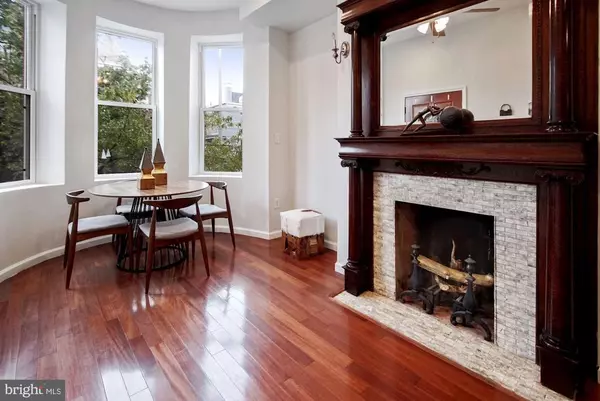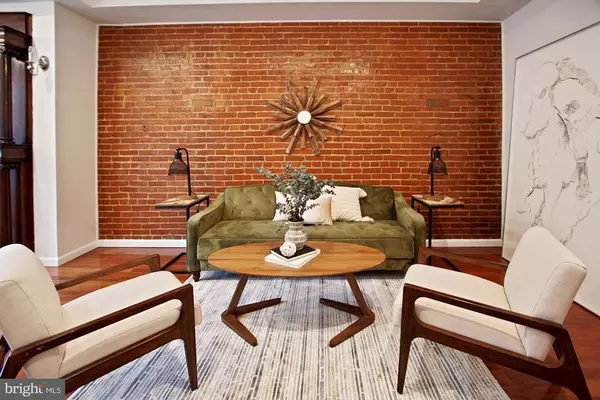$715,000
$715,000
For more information regarding the value of a property, please contact us for a free consultation.
3 Beds
3 Baths
1,595 SqFt
SOLD DATE : 11/16/2020
Key Details
Sold Price $715,000
Property Type Condo
Sub Type Condo/Co-op
Listing Status Sold
Purchase Type For Sale
Square Footage 1,595 sqft
Price per Sqft $448
Subdivision Bloomingdale
MLS Listing ID DCDC492644
Sold Date 11/16/20
Style Victorian
Bedrooms 3
Full Baths 2
Half Baths 1
Condo Fees $125/mo
HOA Y/N N
Abv Grd Liv Area 1,595
Originating Board BRIGHT
Year Built 1909
Annual Tax Amount $4,604
Tax Year 2019
Property Description
This incredibly spacious two level condo is tucked into an iconic curved bay front Victorian, and located in the Bloomingdale Historic District, 1/2 block from the award winning Red Hen restaurant. If you are looking for more space, you will enjoy a flexible open floor plan, large kitchen with glass tile backsplash, granite counters, gas cooking, and an island breakfast bar, and a sunny bedroom on the main level, as well as two bedrooms, plus a large den space with wet bar on the lower level. **Lower level has separate front and rear entry access** An antique mantel with a wood burning fireplace, exposed brick, and two spaces with curved bays, add character to this unique and charming home. In addition to the plentiful interior space, with many options for work, school, and play space, there is a convenient deck off the back, as well as a slate patio perfect for quiet time or outside entertaining. This unit includes two tandem parking spaces directly behind. Separate laundry area and lots of storage space! Close to Bloomingdale restaurants, bars, farmers market, parks, and public transportation, 1 mile to new Whole Foods, less than 1 mile to Trader Joe's & Union Market**Will be delivered with a brand new (installed next week) HVAC unit, and brick pointing of the front steps is also planned.** FIRST OPEN SUNDAY 10/18/20 2-4pm, due to Covid Precautions, we are asking visitors to enter through back of property (Alley off 100 block of S St NW or Seaton Pl NW).
Location
State DC
County Washington
Zoning RESIDENTIAL
Direction East
Rooms
Basement English, Front Entrance, Rear Entrance
Main Level Bedrooms 1
Interior
Hot Water Natural Gas
Heating Forced Air
Cooling Central A/C
Fireplaces Number 1
Fireplace Y
Heat Source Natural Gas
Exterior
Garage Spaces 2.0
Amenities Available None
Water Access N
Accessibility None
Total Parking Spaces 2
Garage N
Building
Story 2
Sewer Public Sewer
Water Public
Architectural Style Victorian
Level or Stories 2
Additional Building Above Grade
New Construction N
Schools
School District District Of Columbia Public Schools
Others
Pets Allowed Y
HOA Fee Include Insurance,Reserve Funds,Sewer,Water
Senior Community No
Tax ID 3107//2007
Ownership Condominium
Special Listing Condition Standard
Pets Allowed Cats OK, Dogs OK
Read Less Info
Want to know what your home might be worth? Contact us for a FREE valuation!

Our team is ready to help you sell your home for the highest possible price ASAP

Bought with Aret Koseian • Compass
"My job is to find and attract mastery-based agents to the office, protect the culture, and make sure everyone is happy! "
GET MORE INFORMATION






