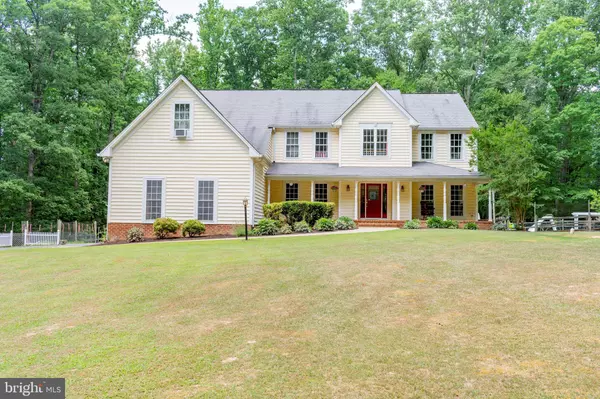$640,000
$630,000
1.6%For more information regarding the value of a property, please contact us for a free consultation.
4 Beds
4 Baths
3,701 SqFt
SOLD DATE : 08/28/2020
Key Details
Sold Price $640,000
Property Type Single Family Home
Sub Type Detached
Listing Status Sold
Purchase Type For Sale
Square Footage 3,701 sqft
Price per Sqft $172
Subdivision Turkey Run Estates
MLS Listing ID VASP223380
Sold Date 08/28/20
Style Colonial
Bedrooms 4
Full Baths 3
Half Baths 1
HOA Y/N N
Abv Grd Liv Area 3,701
Originating Board BRIGHT
Year Built 2000
Annual Tax Amount $5,002
Tax Year 2020
Lot Size 2.490 Acres
Acres 2.49
Property Description
Amazing home in sought after Turkey Run Estates subdivision near desirable school district. This home won't last long, nestled in wooded privacy this home is perfect for "stay-cations". Enjoy the salt-water pool, relax in the hot-tub, hike the reservoir, then work from home in the large office. This home has plenty of room for a large family or a small family looking to grow. This home is a few miles from Riverbend high school, Rt. 3, and all local shopping. There are 2 master bedrooms upstairs as well as a bedroom with an attached room perfect for a playroom or game room. Each bedroom has their own bath with 2 bedrooms sharing a jack and jill bathroom. The kitchen is perfect for those interested in cooking. There are 2 ovens, 1 gas and one electric, a large pantry, vegetable sink, granite countertops and plenty of cabinet space. HVAC has been replaced in the last 5 years. Start enjoying the pool now as this beautiful home will not last long. Please contact listing agent for showing.
Location
State VA
County Spotsylvania
Zoning RU
Rooms
Other Rooms Dining Room, Primary Bedroom, Bedroom 2, Bedroom 3, Bedroom 4, Kitchen, Family Room, Breakfast Room, Bedroom 1, Laundry, Office, Screened Porch
Basement Full, Rough Bath Plumb, Space For Rooms, Unfinished, Walkout Level
Interior
Interior Features Breakfast Area, Butlers Pantry, Ceiling Fan(s), Chair Railings, Double/Dual Staircase, Family Room Off Kitchen, Formal/Separate Dining Room, Pantry, Walk-in Closet(s), Upgraded Countertops
Hot Water Natural Gas
Heating Forced Air, Zoned
Cooling Heat Pump(s)
Flooring Carpet, Ceramic Tile, Hardwood, Laminated
Equipment Built-In Microwave, Cooktop, Dishwasher, Disposal, Dryer, Extra Refrigerator/Freezer, Oven - Wall, Oven/Range - Gas, Refrigerator, Washer
Fireplace N
Appliance Built-In Microwave, Cooktop, Dishwasher, Disposal, Dryer, Extra Refrigerator/Freezer, Oven - Wall, Oven/Range - Gas, Refrigerator, Washer
Heat Source Natural Gas
Laundry Main Floor
Exterior
Exterior Feature Patio(s), Porch(es), Deck(s)
Parking Features Garage - Side Entry, Oversized
Garage Spaces 5.0
Pool Fenced, Heated, In Ground, Saltwater
Water Access N
Roof Type Shingle
Accessibility Level Entry - Main
Porch Patio(s), Porch(es), Deck(s)
Attached Garage 3
Total Parking Spaces 5
Garage Y
Building
Lot Description Backs to Trees, Cul-de-sac, Front Yard, Private, Rear Yard
Story 2
Sewer Perc Approved Septic
Water Well
Architectural Style Colonial
Level or Stories 2
Additional Building Above Grade, Below Grade
New Construction N
Schools
Elementary Schools Courtland
Middle Schools Freedom
High Schools Riverbend
School District Spotsylvania County Public Schools
Others
Senior Community No
Tax ID 12D3-40-
Ownership Fee Simple
SqFt Source Assessor
Horse Property N
Special Listing Condition Standard
Read Less Info
Want to know what your home might be worth? Contact us for a FREE valuation!

Our team is ready to help you sell your home for the highest possible price ASAP

Bought with Betty Westerlund • Town & Country Elite Realty, LLC.
"My job is to find and attract mastery-based agents to the office, protect the culture, and make sure everyone is happy! "
GET MORE INFORMATION






