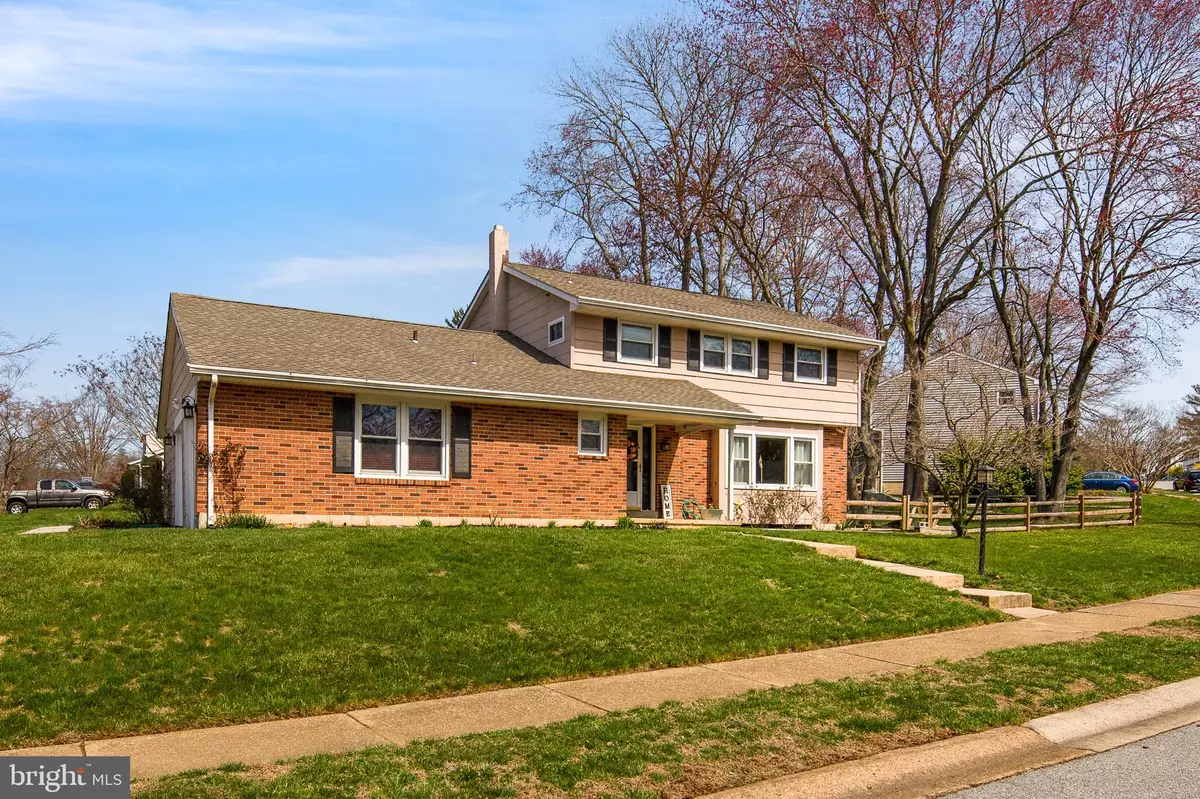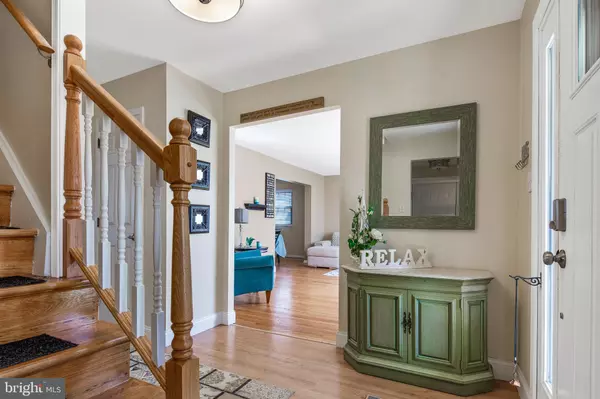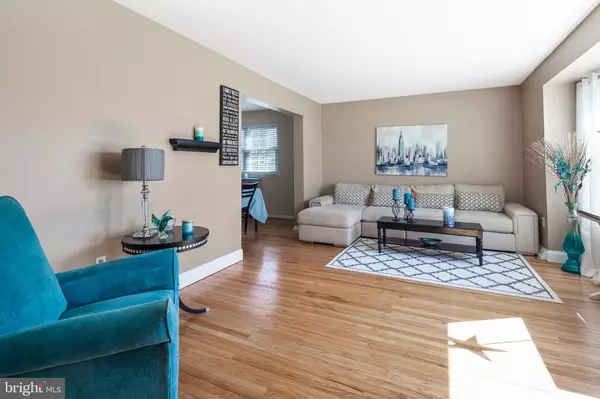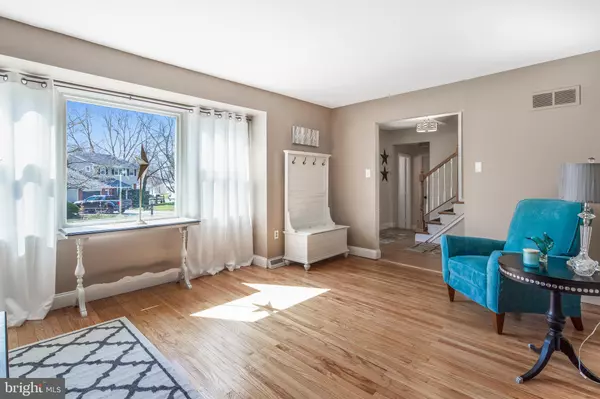$320,000
$329,900
3.0%For more information regarding the value of a property, please contact us for a free consultation.
3 Beds
4 Baths
2,591 SqFt
SOLD DATE : 06/05/2020
Key Details
Sold Price $320,000
Property Type Single Family Home
Sub Type Detached
Listing Status Sold
Purchase Type For Sale
Square Footage 2,591 sqft
Price per Sqft $123
Subdivision Nottingham Green
MLS Listing ID DENC498818
Sold Date 06/05/20
Style Colonial
Bedrooms 3
Full Baths 3
Half Baths 1
HOA Y/N N
Abv Grd Liv Area 1,975
Originating Board BRIGHT
Year Built 1964
Annual Tax Amount $2,772
Tax Year 2019
Lot Size 10,890 Sqft
Acres 0.25
Lot Dimensions 91 X 120
Property Description
Visit this home virtually: https://360tours.wheelerhomeconcepts.com/tours/n08U8n-L0p?mls=1 - This 3BR/3.1BA Colonial is located on a corner lot with a fenced rear yard in the popular community of Nottingham Green. The moment you walk through the door, you will be greeted with the gleaming hardwood floors that extend through most of the home. The Living Room is large and offers lots of natural light and is open to the Dining Room that opens to the nicely updated kitchen with cherry cabinets, black granite, stainless steel appliances and gleaming subway tile backsplash with distinct and modern lighting. The kitchen steps down to the carpeted and relaxed Family Room with recessed lighting and a warm pellet stove. The 2nd floor offers a huge Master Bedroom Suite with full bathroom and double closets. There are 2 additional bedrooms a full bathroom and a laundry center. Down to the finished basement with a full bathroom, a large recreational area that includes a Murphy Bed (this space could easily double as a 4th bedroom). There is also a utility area with the 2nd laundry room and egress door/steps to the huge 13 x 28 covered porch with ceiling fans/lights, and included hanging swing chairs. This steps up to an uncovered patio area for sunny days!
Location
State DE
County New Castle
Area Newark/Glasgow (30905)
Zoning 18RS
Rooms
Other Rooms Living Room, Dining Room, Primary Bedroom, Bedroom 2, Bedroom 3, Kitchen, Family Room, Breakfast Room, Recreation Room, Utility Room
Basement Fully Finished, Heated, Rear Entrance, Walkout Stairs, Windows
Interior
Interior Features Breakfast Area, Carpet, Dining Area, Family Room Off Kitchen, Floor Plan - Open, Kitchen - Eat-In, Primary Bath(s), Recessed Lighting
Heating Central, Heat Pump - Gas BackUp
Cooling Central A/C
Flooring Carpet, Hardwood, Tile/Brick
Equipment Built-In Microwave, Dishwasher
Appliance Built-In Microwave, Dishwasher
Heat Source Natural Gas
Exterior
Exterior Feature Porch(es)
Parking Features Built In, Garage - Side Entry, Inside Access
Garage Spaces 2.0
Water Access N
Roof Type Architectural Shingle
Accessibility None
Porch Porch(es)
Attached Garage 2
Total Parking Spaces 2
Garage Y
Building
Story 2
Foundation Block
Sewer Public Sewer
Water Public
Architectural Style Colonial
Level or Stories 2
Additional Building Above Grade, Below Grade
New Construction N
Schools
Elementary Schools Downes
Middle Schools Shue-Medill
High Schools Christiana
School District Christina
Others
Senior Community No
Tax ID 18-018.00-211
Ownership Fee Simple
SqFt Source Assessor
Acceptable Financing Cash, Conventional, FHA
Listing Terms Cash, Conventional, FHA
Financing Cash,Conventional,FHA
Special Listing Condition Standard
Read Less Info
Want to know what your home might be worth? Contact us for a FREE valuation!

Our team is ready to help you sell your home for the highest possible price ASAP

Bought with Angela Allen • Patterson-Schwartz-Newark
"My job is to find and attract mastery-based agents to the office, protect the culture, and make sure everyone is happy! "
GET MORE INFORMATION






