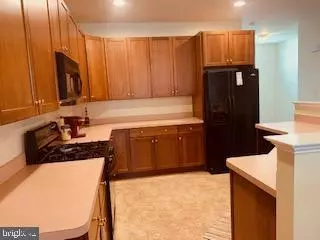$210,000
$213,900
1.8%For more information regarding the value of a property, please contact us for a free consultation.
3 Beds
3 Baths
1,693 SqFt
SOLD DATE : 05/15/2020
Key Details
Sold Price $210,000
Property Type Townhouse
Sub Type Interior Row/Townhouse
Listing Status Sold
Purchase Type For Sale
Square Footage 1,693 sqft
Price per Sqft $124
Subdivision West Shore
MLS Listing ID DEKT231894
Sold Date 05/15/20
Style Villa
Bedrooms 3
Full Baths 2
Half Baths 1
HOA Fees $25/ann
HOA Y/N Y
Abv Grd Liv Area 1,693
Originating Board BRIGHT
Year Built 2004
Annual Tax Amount $1,151
Tax Year 2018
Lot Size 3,049 Sqft
Acres 0.07
Property Description
Visit this home virtually: http://www.vht.com/433892125/IDXS - Well-kept lovely stucco townhouse that backs to private yard with trees. This Anderson built townhouse is located in West Shore development in the town of Smyrna. It has 3 bedrooms, 2 full bathrooms on the second level and living room, dining room, kitchen on the main level where the sliding glass doors lead out to a 16x14 pavers patio and private treed yard. The home is in a cluster of 4 townhomes on a cul de sac street with off street parking and an extra parking lot for your guests. The home has been freshly painted throughout with new carpeting on the stairs leading to the second level as well as the second level. Front porch and walkway and rear patio have been power washed. It also has a one car attached garage with a garage opener and a driveway for 2 cars. As you enter the home, there is hardwood flooring on the main level. A brand new washer and a brand new front screen door are included in the sale along with upgraded window blinds and upgraded kitchen cabinets. Kitchen has recessed lighting and a side by side refrigerator.Everything has been done for you and ready for you to move in!Square footage for home was obtained from the public records and all room sizes are estimates.
Location
State DE
County Kent
Area Smyrna (30801)
Zoning R3
Rooms
Other Rooms Living Room, Dining Room, Primary Bedroom, Sitting Room, Bedroom 2, Bedroom 3, Kitchen, Foyer
Interior
Heating Forced Air
Cooling Central A/C
Flooring Carpet, Hardwood, Vinyl
Equipment Built-In Microwave, Dishwasher, Disposal, Dryer, Microwave, Oven - Self Cleaning, Range Hood, Refrigerator, Stove, Washer, Water Heater
Fireplace N
Appliance Built-In Microwave, Dishwasher, Disposal, Dryer, Microwave, Oven - Self Cleaning, Range Hood, Refrigerator, Stove, Washer, Water Heater
Heat Source Natural Gas
Laundry Upper Floor
Exterior
Exterior Feature Patio(s), Porch(es)
Parking Features Built In, Garage - Front Entry, Garage Door Opener
Garage Spaces 1.0
Water Access N
Roof Type Shingle
Accessibility None
Porch Patio(s), Porch(es)
Attached Garage 1
Total Parking Spaces 1
Garage Y
Building
Lot Description Backs to Trees, Cul-de-sac, Front Yard, Level, No Thru Street, Rear Yard
Story 2
Sewer Public Sewer
Water Public
Architectural Style Villa
Level or Stories 2
Additional Building Above Grade, Below Grade
New Construction N
Schools
School District Smyrna
Others
Senior Community No
Tax ID DC-17-01905-05-3100-000
Ownership Fee Simple
SqFt Source Assessor
Acceptable Financing Cash, Conventional, FHA, USDA, VA
Horse Property N
Listing Terms Cash, Conventional, FHA, USDA, VA
Financing Cash,Conventional,FHA,USDA,VA
Special Listing Condition Standard
Read Less Info
Want to know what your home might be worth? Contact us for a FREE valuation!

Our team is ready to help you sell your home for the highest possible price ASAP

Bought with Benjhe Benton • Keller Williams Realty Central-Delaware
"My job is to find and attract mastery-based agents to the office, protect the culture, and make sure everyone is happy! "
GET MORE INFORMATION






