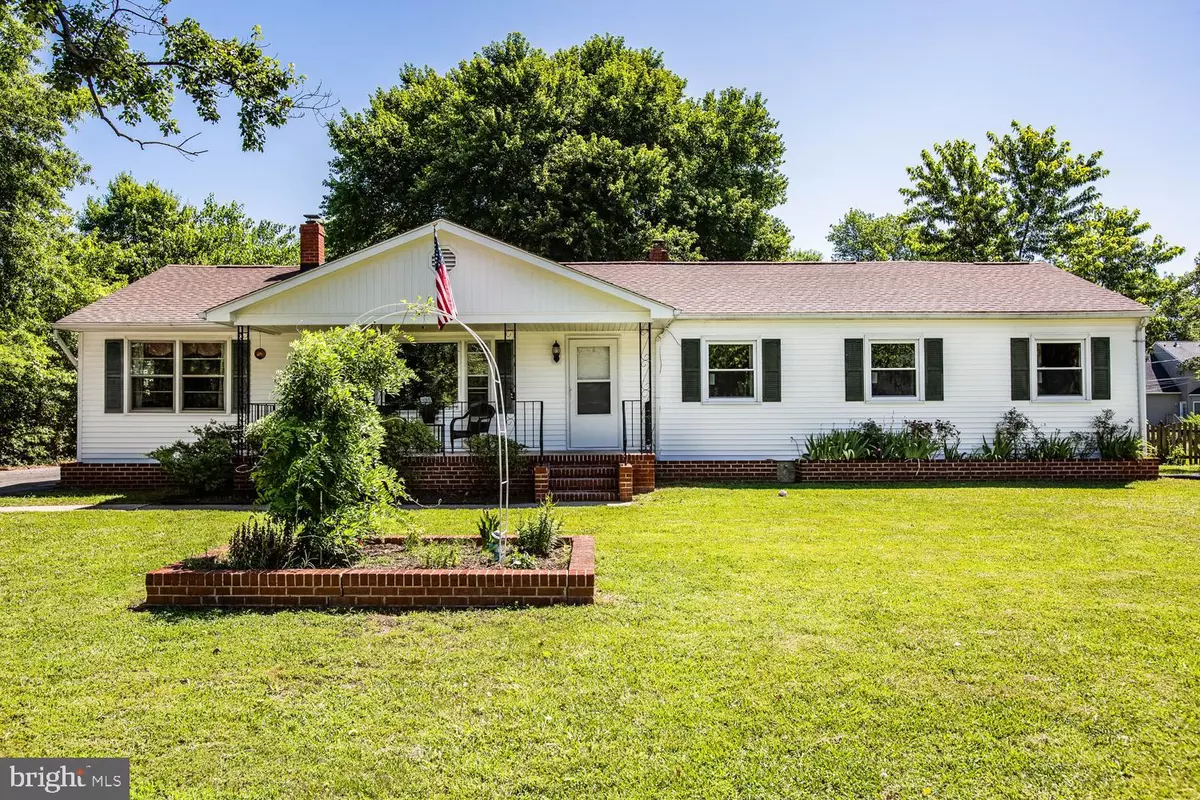$300,000
$299,900
For more information regarding the value of a property, please contact us for a free consultation.
4 Beds
2 Baths
2,592 SqFt
SOLD DATE : 09/09/2020
Key Details
Sold Price $300,000
Property Type Single Family Home
Sub Type Detached
Listing Status Sold
Purchase Type For Sale
Square Footage 2,592 sqft
Price per Sqft $115
Subdivision Ferry Farms
MLS Listing ID VAST222074
Sold Date 09/09/20
Style Ranch/Rambler
Bedrooms 4
Full Baths 2
HOA Y/N N
Abv Grd Liv Area 2,592
Originating Board BRIGHT
Year Built 1953
Annual Tax Amount $2,238
Tax Year 2020
Lot Size 0.460 Acres
Acres 0.46
Lot Dimensions 198 x 98
Property Description
PRICE IMPROVED! Single level living in beautiful Ferry Farms only minutes away from historic downtown Fredericksburg! This home features lots of living and entertaining space with four bedrooms and two baths on one level. You'll love your gatherings in the spacious dining and living room or spread out in the massive family room to watch the games and movies. The master bedroom is an incredible 13 x 34 feet with plenty of closet space! New carpet and beautiful hardwood in bedrooms. The nearly half acre lot is fenced in back with lots of shaded room to roam. Oversized attached garage has plenty of space for storage and a workshop along with a single car bay and large driveway for additional parking. New Energy Star windows. Enjoy visits to nearby John Lee Pratt Park, Chatham Manor, and George Washington's boyhood home. Enjoy long walks in the neighborhood or go for a swim in the community pool a few blocks away. Historic Fredericksburg offers fantastic dining and entertainment in a walkable setting. Lots of commuter options with Amtrak and VRE stations nearby and easy access to I-95 and Route 3. Easy access to Quantico, Dahlgren, and AP Hill.
Location
State VA
County Stafford
Zoning R1
Direction Southwest
Rooms
Other Rooms Living Room, Dining Room, Primary Bedroom, Bedroom 2, Bedroom 3, Bedroom 4, Kitchen, Family Room
Main Level Bedrooms 4
Interior
Interior Features Carpet, Ceiling Fan(s), Dining Area, Floor Plan - Traditional
Hot Water Electric
Heating Heat Pump(s)
Cooling Central A/C
Fireplace N
Heat Source Electric
Exterior
Parking Features Additional Storage Area, Garage - Side Entry, Garage Door Opener, Inside Access, Oversized
Garage Spaces 1.0
Fence Chain Link
Water Access N
Roof Type Shingle
Accessibility None
Attached Garage 1
Total Parking Spaces 1
Garage Y
Building
Lot Description Level
Story 1
Foundation Crawl Space
Sewer Public Sewer
Water Public
Architectural Style Ranch/Rambler
Level or Stories 1
Additional Building Above Grade, Below Grade
New Construction N
Schools
Elementary Schools Ferry Farm
Middle Schools Dixon-Smith
High Schools Stafford
School District Stafford County Public Schools
Others
Senior Community No
Tax ID 54-J-3-1-3
Ownership Fee Simple
SqFt Source Estimated
Special Listing Condition Standard
Read Less Info
Want to know what your home might be worth? Contact us for a FREE valuation!

Our team is ready to help you sell your home for the highest possible price ASAP

Bought with Richard Banez • Home Dream Realty
"My job is to find and attract mastery-based agents to the office, protect the culture, and make sure everyone is happy! "
GET MORE INFORMATION






