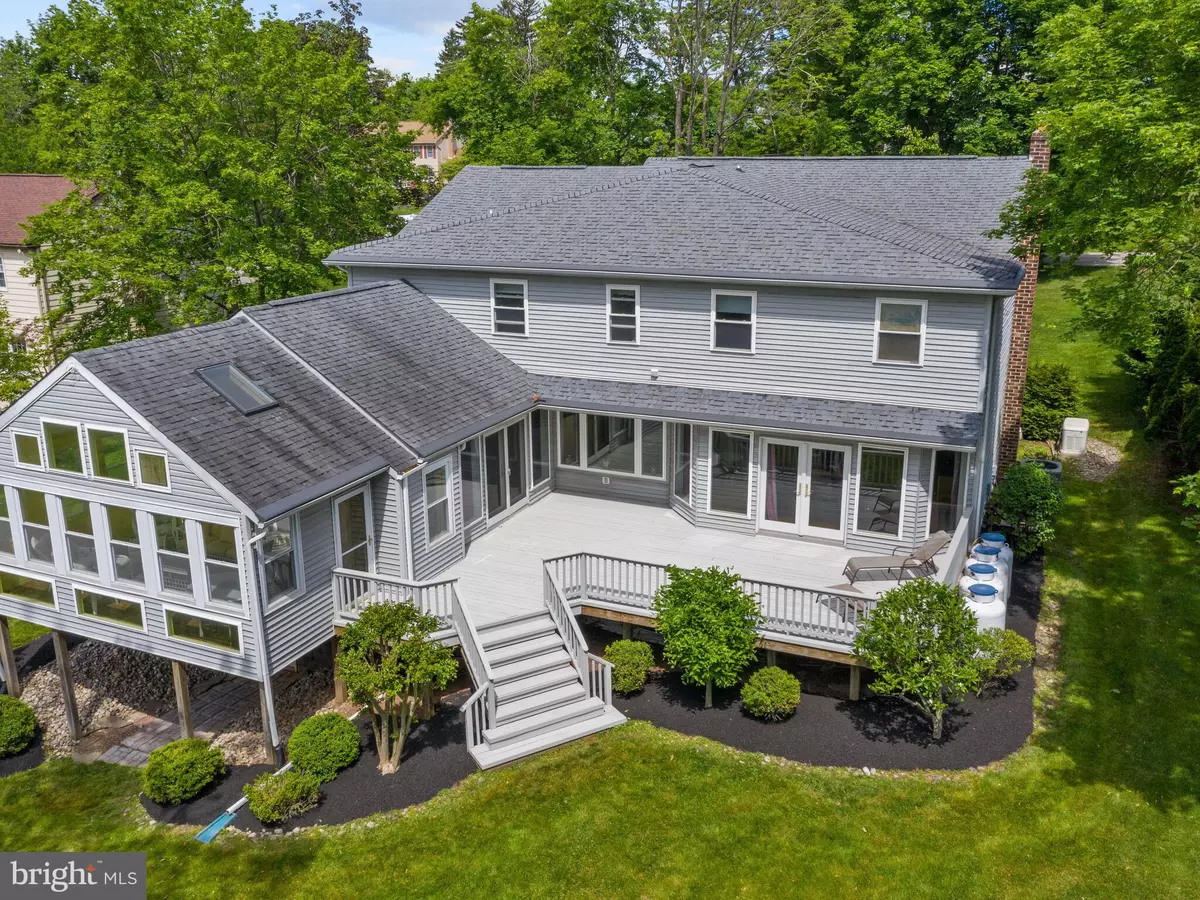$630,000
$675,000
6.7%For more information regarding the value of a property, please contact us for a free consultation.
4 Beds
4 Baths
4,100 SqFt
SOLD DATE : 10/28/2021
Key Details
Sold Price $630,000
Property Type Single Family Home
Sub Type Detached
Listing Status Sold
Purchase Type For Sale
Square Footage 4,100 sqft
Price per Sqft $153
Subdivision Powderhorn
MLS Listing ID PACT536596
Sold Date 10/28/21
Style Traditional
Bedrooms 4
Full Baths 4
HOA Y/N N
Abv Grd Liv Area 4,100
Originating Board BRIGHT
Year Built 1978
Annual Tax Amount $9,037
Tax Year 2021
Lot Size 0.931 Acres
Acres 0.93
Lot Dimensions 0.00 x 0.00
Property Description
$10,000 Agent Bonus with acceptable offer!! You really have to see this home!
A unique luxury home! A huge 3 story addition (1000+ -) creates an impressive, open, and expansive living space including a great room with cathedral ceiling, a 3 season room with skylights, and a custom designed, professional kitchen with cabinets hand-crafted on-site. The huge granite top kitchen island has two dishwashers, and all the appliances are gourmet quality, including a 6-burner gas stove equipped with a grill and a warming tray. The custom crafted kitchen cabinets offer ample storage, the "mudroom" between the kitchen and the 2 car garage has a second refrigerator, counter space and ample pantry storage. The huge dining room was designed for entertaining, easily accommodates large groups for sit-down holiday meals, and special occasions, and has custom built closets and cabinets to make storing linens and serving pieces a breeze. The back wall of the dining room has floor to ceiling windows and sliding doors leading out to the large deck which makes it ideal for year-round entertaining. The expanded foyer creates a dramatic and welcoming entrance into this beautiful home. The formal living room and foyer are hand faux painted and have custom designed and created coordinating area rugs. There is a full bath on the first floor as well and all floors on the first floor are custom designed hardwood. The home boasts four bedrooms, and four full bathrooms. The master bathroom has luxury spa steam -shower. The laundry room is upstairs behind the hall bathroom. All bathroom cabinets were hand crafted on site. The finished basement has walk- out access to the acre large level, park-like yard with ample space for entertaining, play equipment and even practicing your chip shots! The basement has a cedar closet, office, exercise room, full bath and large family room perfect for sleepovers and large social gatherings. The home has a whole house back-up generator and has been meticulously maintained and cared for. All its systems have been on regular, annual service contracts. There is a high-end security system installed. The home comes with a one year home warranty just in case. Ferry Lane is near Valley Forge Park, the Schuylkill River and bicycle trail, and the active borough of Phoenixville with its many restaurants and brew -pubs. This home is minutes from King of Prussia, the Paoli Train Station, the turnpike, and other major roadways. Bring your buyers soonthis property will not be available for long! Buyer will work with seller on settlement date.
Location
State PA
County Chester
Area Schuylkill Twp (10327)
Zoning R10
Rooms
Other Rooms Living Room, Dining Room, Kitchen, Family Room
Basement Full
Interior
Hot Water Electric
Heating Central, Heat Pump - Electric BackUp
Cooling Central A/C
Flooring Hardwood, Carpet
Fireplaces Number 1
Fireplaces Type Gas/Propane
Equipment Built-In Range, Dishwasher, Disposal, Exhaust Fan, Extra Refrigerator/Freezer, Indoor Grill, Instant Hot Water, Refrigerator, Six Burner Stove, Washer, Water Heater
Fireplace Y
Appliance Built-In Range, Dishwasher, Disposal, Exhaust Fan, Extra Refrigerator/Freezer, Indoor Grill, Instant Hot Water, Refrigerator, Six Burner Stove, Washer, Water Heater
Heat Source Propane - Owned
Laundry Upper Floor
Exterior
Exterior Feature Deck(s), Enclosed
Parking Features Garage - Side Entry, Garage Door Opener
Garage Spaces 4.0
Water Access N
View Garden/Lawn, Trees/Woods
Roof Type Shingle
Accessibility None
Porch Deck(s), Enclosed
Attached Garage 2
Total Parking Spaces 4
Garage Y
Building
Lot Description Backs to Trees, Front Yard, Level, Open, Private, Rear Yard
Story 3
Sewer Public Sewer
Water Public
Architectural Style Traditional
Level or Stories 3
Additional Building Above Grade, Below Grade
Structure Type Dry Wall
New Construction N
Schools
School District Phoenixville Area
Others
Pets Allowed Y
Senior Community No
Tax ID 27-06 -0114.0300
Ownership Fee Simple
SqFt Source Assessor
Security Features Electric Alarm
Acceptable Financing Conventional, Cash
Listing Terms Conventional, Cash
Financing Conventional,Cash
Special Listing Condition Standard
Pets Allowed No Pet Restrictions
Read Less Info
Want to know what your home might be worth? Contact us for a FREE valuation!

Our team is ready to help you sell your home for the highest possible price ASAP

Bought with Denise M Harrison • BHHS Keystone Properties
"My job is to find and attract mastery-based agents to the office, protect the culture, and make sure everyone is happy! "
GET MORE INFORMATION






